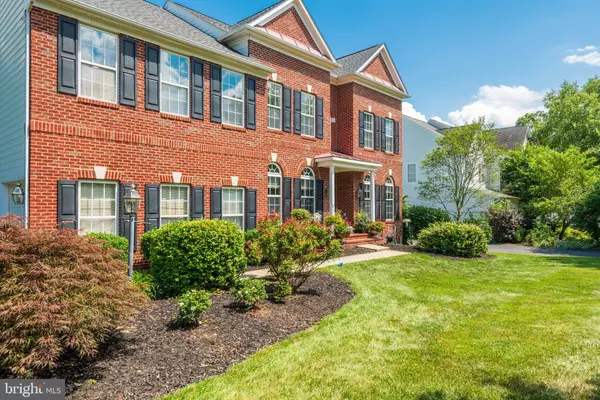$1,170,000
$1,100,000
6.4%For more information regarding the value of a property, please contact us for a free consultation.
5 Beds
5 Baths
5,133 SqFt
SOLD DATE : 09/14/2022
Key Details
Sold Price $1,170,000
Property Type Single Family Home
Sub Type Detached
Listing Status Sold
Purchase Type For Sale
Square Footage 5,133 sqft
Price per Sqft $227
Subdivision Belmont Bluff
MLS Listing ID VALO2032030
Sold Date 09/14/22
Style Colonial
Bedrooms 5
Full Baths 4
Half Baths 1
HOA Fees $93/mo
HOA Y/N Y
Abv Grd Liv Area 3,728
Originating Board BRIGHT
Year Built 2000
Annual Tax Amount $8,702
Tax Year 2022
Lot Size 0.390 Acres
Acres 0.39
Property Description
A BROADLANDS BEAUTY!!!
Available for the first time from the original owners! This lovingly cared for expanded colonial is so light and bright and has been beautifully renovated throughout the years on all three levels!
Meticulously maintained, this 5BR/4.5 BA home is a true entertainers delight with an inviting open floor plan with a dramatic circular staircase and cathedral ceilings. The floor to ceiling windows capture an abundance of natural light and offers an open airy floor plan featuring a stunning stone front gas fireplace, a fabulous chefs kitchen with state-of-the-art appliances, tons of cooking space with a bonus portable island that offers a butcher block top and even more storage!!!
The main level features a study that is central to the home with private views, an expansive deck and patio that allows you to enjoy the outdoors on two levels while the formal living and dining rooms offer a quiet retreat.
The upper level features a master suite with large walk-in closets, an expansive sitting room and a NEW spa bath like no other with his and her vanities, water closet, a spa tub and an enormous shower plus 3 additional bedrooms and 2 full baths.
The lower level is fully finished and offers a walk out double door to a lovely stone patio with a portico. Complete with full size windows, a kitchenette, a hobby room/gym, an oversized storage room with shelving, a recreation room and a spacious bedroom with a full bath!
Beautifully sited on a quiet cul-de-sac lot overlooking a serene setting full of mature trees and manicured gardens and a stone path that leads you to a natural habitat which is a bird watchers paradise!!! Ideally located within the prestigious Broadlands community and only minutes away from the fine dining, shopping, neighborhood pools, parks, sporting fields, and recreation centers and so much more!
Easy access to all major transportation routes, metro and area airports.
You will not want to miss this special home!!!
Location
State VA
County Loudoun
Zoning R4
Rooms
Other Rooms Dining Room, Sitting Room, Kitchen, Family Room, Breakfast Room, Mud Room, Office, Recreation Room, Storage Room, Utility Room, Workshop, Bonus Room
Basement Daylight, Full, Fully Finished, Heated, Improved, Side Entrance, Rear Entrance, Walkout Level, Windows, Workshop
Interior
Interior Features Bar, Breakfast Area, Built-Ins, Butlers Pantry, Carpet, Chair Railings, Combination Kitchen/Living, Combination Kitchen/Dining, Crown Moldings, Curved Staircase, Dining Area, Family Room Off Kitchen, Floor Plan - Open, Formal/Separate Dining Room, Kitchen - Eat-In, Kitchen - Island, Soaking Tub, Stall Shower, Upgraded Countertops, Walk-in Closet(s), Wet/Dry Bar, Window Treatments, Wood Floors
Hot Water Natural Gas
Heating Heat Pump - Gas BackUp
Cooling Central A/C
Flooring Hardwood, Carpet, Luxury Vinyl Plank
Fireplaces Number 2
Fireplaces Type Stone, Gas/Propane
Equipment Built-In Microwave, Cooktop, Dishwasher, Disposal, Dryer, Exhaust Fan, Oven - Double, Stainless Steel Appliances, Washer, Washer/Dryer Stacked
Fireplace Y
Appliance Built-In Microwave, Cooktop, Dishwasher, Disposal, Dryer, Exhaust Fan, Oven - Double, Stainless Steel Appliances, Washer, Washer/Dryer Stacked
Heat Source Natural Gas
Laundry Main Floor
Exterior
Parking Features Garage - Side Entry
Garage Spaces 2.0
Water Access N
View Trees/Woods
Accessibility None
Attached Garage 2
Total Parking Spaces 2
Garage Y
Building
Lot Description Cul-de-sac, Trees/Wooded, Premium, Landscaping, Backs to Trees
Story 3
Foundation Slab, Other, Brick/Mortar, Concrete Perimeter
Sewer Public Sewer
Water Public
Architectural Style Colonial
Level or Stories 3
Additional Building Above Grade, Below Grade
New Construction N
Schools
Elementary Schools Mill Run
Middle Schools Eagle Ridge
High Schools Briar Woods
School District Loudoun County Public Schools
Others
Senior Community No
Tax ID 156483485000
Ownership Fee Simple
SqFt Source Assessor
Special Listing Condition Standard
Read Less Info
Want to know what your home might be worth? Contact us for a FREE valuation!

Our team is ready to help you sell your home for the highest possible price ASAP

Bought with Seon O Kang • Samson Properties

"My job is to find and attract mastery-based agents to the office, protect the culture, and make sure everyone is happy! "
14291 Park Meadow Drive Suite 500, Chantilly, VA, 20151






