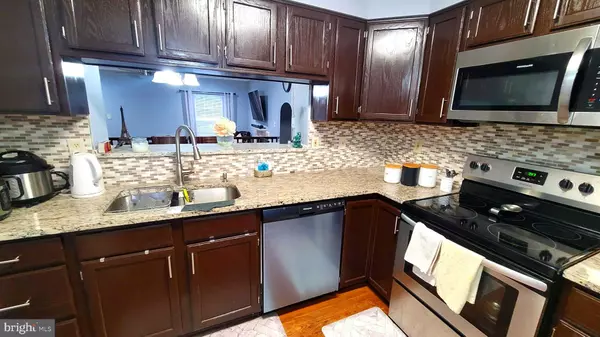$325,000
$325,000
For more information regarding the value of a property, please contact us for a free consultation.
4 Beds
4 Baths
1,870 SqFt
SOLD DATE : 09/13/2022
Key Details
Sold Price $325,000
Property Type Townhouse
Sub Type End of Row/Townhouse
Listing Status Sold
Purchase Type For Sale
Square Footage 1,870 sqft
Price per Sqft $173
Subdivision Parkview Trail
MLS Listing ID MDBC2045712
Sold Date 09/13/22
Style Colonial
Bedrooms 4
Full Baths 3
Half Baths 1
HOA Fees $31/qua
HOA Y/N Y
Abv Grd Liv Area 1,360
Originating Board BRIGHT
Year Built 1993
Annual Tax Amount $3,365
Tax Year 2021
Lot Size 3,600 Sqft
Acres 0.08
Property Description
Recently renovated townhome in Parkview Trail. 3 levels, 4 Bedroom & 3.5 Bathrooms spacious end unit townhome with fully finished basement. Recent updates include but not limited to: new roof (2019). HVAC system (2018) New floors (laminate wood) Top level has new carpet.
Recessed lighting with new fans in all rooms. Basement is fully finished with a walkout and lower deck. Freshly painted throughout main level and top level, Kitchen with updated granite countertops and beautiful backsplash, stainless steel appliances,. This is a very rare find in this community with double deck and storage shed, backing to PATAPSCO STATE PARK providing privacy in the backyard perfect for huge gatherings and entertaining. Won't last long, ask your agent to book an appointment today!! A spacious end unit townhome with ample closet space, lots of parking and storage shed is hard to find.
Cul De Sac with friendly neighbors, love to entertain and host block parties. A very quiet , private location and surrounded by scenic Patapsco park. A very convenient location close to many major shopping centers and malls. Within minutes reach to major highways 695, I70, I95, 29.
Come see before it's gone!!
Location
State MD
County Baltimore
Zoning RESIDENTIAL
Rooms
Basement Connecting Stairway, Rear Entrance, Fully Finished, Walkout Level
Interior
Interior Features Kitchen - Table Space, Window Treatments, Carpet, Ceiling Fan(s), Primary Bath(s), Recessed Lighting
Hot Water Electric
Heating Forced Air, Heat Pump(s)
Cooling Central A/C, Ceiling Fan(s)
Flooring Laminate Plank, Carpet, Wood
Fireplaces Number 1
Fireplaces Type Screen
Equipment Dishwasher, Disposal, Dryer, Stove, Washer, Built-In Microwave, Exhaust Fan, Icemaker, Refrigerator, Stainless Steel Appliances
Fireplace Y
Window Features Bay/Bow
Appliance Dishwasher, Disposal, Dryer, Stove, Washer, Built-In Microwave, Exhaust Fan, Icemaker, Refrigerator, Stainless Steel Appliances
Heat Source Electric
Laundry Basement
Exterior
Exterior Feature Deck(s), Patio(s)
Parking On Site 2
Amenities Available Club House, Pool - Outdoor, Tennis Courts
Water Access N
View Trees/Woods
Roof Type Shingle
Accessibility None
Porch Deck(s), Patio(s)
Garage N
Building
Lot Description Backs to Trees, Cul-de-sac
Story 3
Foundation Slab
Sewer Public Sewer
Water Public
Architectural Style Colonial
Level or Stories 3
Additional Building Above Grade, Below Grade
Structure Type Dry Wall
New Construction N
Schools
School District Baltimore County Public Schools
Others
HOA Fee Include Common Area Maintenance,Pool(s),Snow Removal
Senior Community No
Tax ID 04012200010120
Ownership Fee Simple
SqFt Source Assessor
Acceptable Financing Cash, Conventional, FHA, VA
Listing Terms Cash, Conventional, FHA, VA
Financing Cash,Conventional,FHA,VA
Special Listing Condition Standard
Read Less Info
Want to know what your home might be worth? Contact us for a FREE valuation!

Our team is ready to help you sell your home for the highest possible price ASAP

Bought with Adedoyin Adedapo • Keller Williams Capital Properties

"My job is to find and attract mastery-based agents to the office, protect the culture, and make sure everyone is happy! "
14291 Park Meadow Drive Suite 500, Chantilly, VA, 20151






