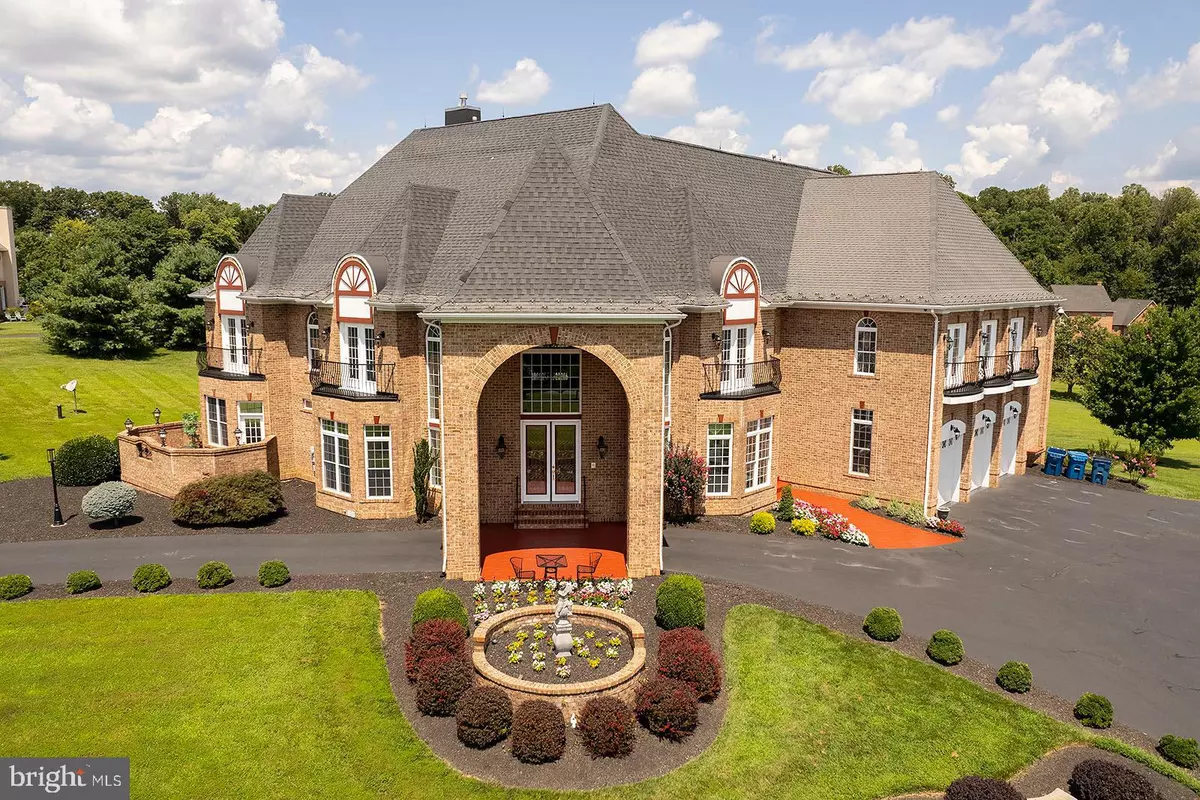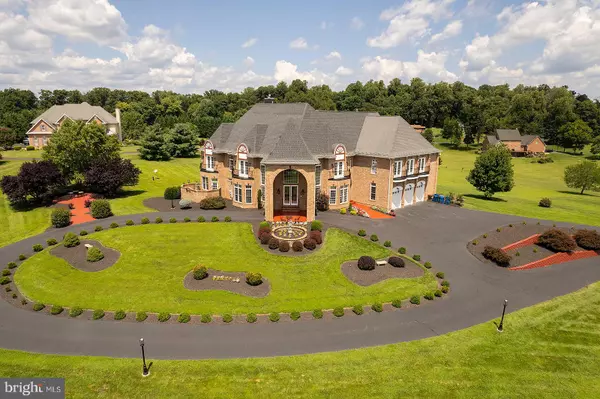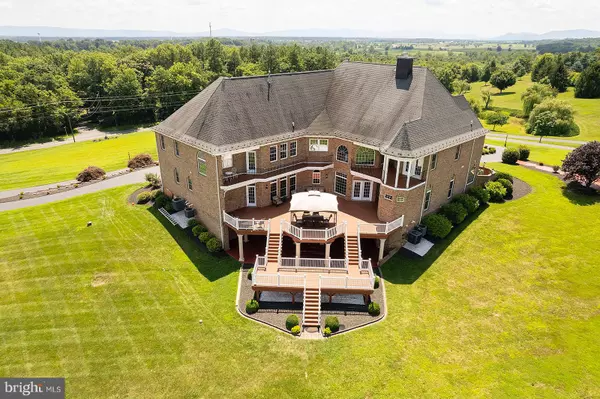$1,450,000
$1,495,000
3.0%For more information regarding the value of a property, please contact us for a free consultation.
6 Beds
8 Baths
8,364 SqFt
SOLD DATE : 09/13/2022
Key Details
Sold Price $1,450,000
Property Type Single Family Home
Sub Type Detached
Listing Status Sold
Purchase Type For Sale
Square Footage 8,364 sqft
Price per Sqft $173
Subdivision Marshall Acres
MLS Listing ID VAFV2007722
Sold Date 09/13/22
Style Other
Bedrooms 6
Full Baths 5
Half Baths 3
HOA Y/N N
Abv Grd Liv Area 5,764
Originating Board BRIGHT
Year Built 2005
Annual Tax Amount $7,171
Tax Year 2022
Lot Size 5.010 Acres
Acres 5.01
Property Description
Over 8,500 square feet of sophisticated elegance. This home is grand in stature yet warm and inviting, combining an ideal blend of meticulous detail and luxurious comfort. Situated elegantly on a hill top, this home has picturesque views in all directions- which include the Shenandoah Valleys Blue Ridge Mountains and is comprised of 6 bedrooms, 5 full bathrooms & 3 half baths, and lavish living spaces. The primary bedroom is conveniently located on the main floor with a grand full bathroom which includes a steam shower, soaking tub, tons of cabinetry space, and you can step outside to your own private patio. The grand Foyer with its soaring ceilings and glamorous chandelier, greets guests to the charming formal dining room, gracious two-story family room, and formal living room. The gorgeous kitchen contains 2 dishwashers, 2 wall ovens, and a trash compactor for your convenience. You can walk outside to enjoy some fresh air on the stunning and expansive deck that allows for large scale entertaining as well as your own private oasis for relaxation. There is a quiet and quaint patio off the front where you can enjoy & take in the beautiful views of Signal Knob and all of the rolling hills which surround you. When you go upstairs, there are 3 bedrooms that have full baths and 2 extra bedrooms all of which have their own private balconies. There is also a lavish living room which includes a wet bar. The lower level features a movie/media room with 9 cozy seats, a 2nd wet bar, an impressive fish tank, an expansive full bath with 2 vanities, 2 bonus rooms which are perfect for a home gym, office, etc., & extra living room space for entertaining. You can also find yourself outside to relax to your favorite music on the speaker system which plays music from inside + outside of this home.
This extraordinary home is located just minutes from historical downtown Winchester, I-81, Route 37, and a quick car ride to Northern Virginia. No detail has been left untouched on this unforgettable residence that dovetails comforting charm and sharp sophistication.
Location
State VA
County Frederick
Zoning RA
Rooms
Other Rooms Living Room, Dining Room, Primary Bedroom, Bedroom 2, Bedroom 3, Bedroom 4, Bedroom 5, Kitchen, Library, Foyer, Bedroom 1, Laundry, Media Room, Bonus Room, Full Bath, Half Bath
Basement Fully Finished, Interior Access, Outside Entrance, Walkout Level, Windows, Connecting Stairway
Main Level Bedrooms 1
Interior
Interior Features Additional Stairway, Attic, Carpet, Dining Area, Entry Level Bedroom, Floor Plan - Traditional, Intercom, Formal/Separate Dining Room, Kitchen - Island, Kitchen - Table Space, Wet/Dry Bar, Wood Floors, Ceiling Fan(s), Built-Ins, Central Vacuum, Soaking Tub, Tub Shower, Walk-in Closet(s), Other
Hot Water Propane
Heating Forced Air
Cooling Central A/C
Flooring Ceramic Tile, Laminate Plank, Carpet, Other
Fireplaces Number 4
Fireplaces Type Gas/Propane
Equipment Dishwasher, Disposal, Cooktop, Oven - Wall, Refrigerator, Intercom, Microwave, Trash Compactor, Washer, Dryer
Fireplace Y
Appliance Dishwasher, Disposal, Cooktop, Oven - Wall, Refrigerator, Intercom, Microwave, Trash Compactor, Washer, Dryer
Heat Source Propane - Leased
Laundry Main Floor
Exterior
Exterior Feature Balconies- Multiple, Deck(s), Patio(s)
Parking Features Inside Access, Garage - Side Entry, Garage Door Opener, Additional Storage Area
Garage Spaces 3.0
Water Access N
View Mountain, Trees/Woods, Garden/Lawn
Roof Type Shingle
Accessibility None
Porch Balconies- Multiple, Deck(s), Patio(s)
Attached Garage 3
Total Parking Spaces 3
Garage Y
Building
Story 3
Foundation Concrete Perimeter
Sewer On Site Septic, Septic < # of BR
Water Well
Architectural Style Other
Level or Stories 3
Additional Building Above Grade, Below Grade
New Construction N
Schools
Elementary Schools Call School Board
Middle Schools Call School Board
High Schools Call School Board
School District Frederick County Public Schools
Others
Senior Community No
Tax ID 62 10 6
Ownership Fee Simple
SqFt Source Assessor
Security Features Exterior Cameras,Security System
Special Listing Condition Standard
Read Less Info
Want to know what your home might be worth? Contact us for a FREE valuation!

Our team is ready to help you sell your home for the highest possible price ASAP

Bought with KAREN E RECARTE • Oasys Realty

"My job is to find and attract mastery-based agents to the office, protect the culture, and make sure everyone is happy! "
14291 Park Meadow Drive Suite 500, Chantilly, VA, 20151






