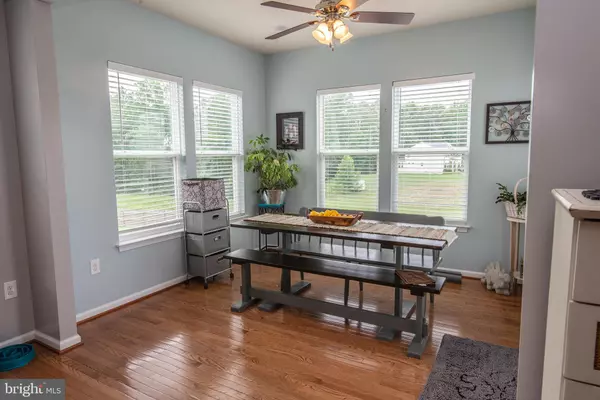$585,000
$569,900
2.6%For more information regarding the value of a property, please contact us for a free consultation.
5 Beds
4 Baths
3,907 SqFt
SOLD DATE : 09/09/2022
Key Details
Sold Price $585,000
Property Type Single Family Home
Sub Type Detached
Listing Status Sold
Purchase Type For Sale
Square Footage 3,907 sqft
Price per Sqft $149
Subdivision Stafford Lakes Village
MLS Listing ID VAST2014172
Sold Date 09/09/22
Style Traditional
Bedrooms 5
Full Baths 3
Half Baths 1
HOA Fees $57/qua
HOA Y/N Y
Abv Grd Liv Area 2,992
Originating Board BRIGHT
Year Built 2012
Annual Tax Amount $3,891
Tax Year 2021
Lot Size 0.290 Acres
Acres 0.29
Property Description
Location, Location, Location!!! Meticulously maintained 4000 plus sqft, Single Family Home, in desirable Stafford Lakes Village with seasonal views of the Lake. This stunning home features 5 bedrooms, 3 full and 1 half baths, Gourmet kitchen with an expansive island, granite counters . Like new upgraded stainless steel appliances and a New roof in 2020, Open floor plan with large family room, living room/office, and bright sunroom with plenty of space to relax or entertain overlooking the well-maintained backyard with 6' privacy fence. Gleaming hardwood floors throughout the main level, Extra spacious Primary bedroom, with large walk-in closet. Plenty of Windows throughout for TONS of warm natural light. Lower level offers a large open second family room or game room with plenty of storage space and walk out access to additional entertaining space With custom stamped concrete patio off of basement. Water Sprinkler system is a bonus, and much much more. Award winning Community features Basketball Courts, Bike Trail, Club House, Common Grounds, Jog/Walk Path, Party Room, Picnic Area, Pool - Outdoor, Soccer Field, Swimming Pool, Tennis Courts, and Tot Lots/Playground. This one wont last long!
Location
State VA
County Stafford
Zoning R1
Rooms
Basement Fully Finished, Interior Access, Outside Entrance, Heated
Main Level Bedrooms 5
Interior
Interior Features Breakfast Area, Ceiling Fan(s), Chair Railings, Dining Area, Family Room Off Kitchen, Floor Plan - Open, Formal/Separate Dining Room, Kitchen - Gourmet, Kitchen - Table Space, Pantry, Sprinkler System, Store/Office, Upgraded Countertops, Walk-in Closet(s), Wood Floors
Hot Water Natural Gas, 60+ Gallon Tank
Heating Forced Air, Heat Pump(s)
Cooling Central A/C, Ceiling Fan(s), Heat Pump(s), Zoned
Flooring Hardwood, Carpet, Ceramic Tile
Equipment Built-In Microwave, Cooktop, Dishwasher, Disposal, Exhaust Fan, Oven - Double, Refrigerator, Stainless Steel Appliances
Fireplace N
Appliance Built-In Microwave, Cooktop, Dishwasher, Disposal, Exhaust Fan, Oven - Double, Refrigerator, Stainless Steel Appliances
Heat Source Natural Gas
Exterior
Exterior Feature Brick, Deck(s), Patio(s), Porch(es)
Parking Features Garage - Front Entry, Garage Door Opener
Garage Spaces 6.0
Fence Rear, Fully, Wood
Utilities Available Natural Gas Available, Under Ground, Electric Available, Phone Available, Sewer Available
Water Access N
View Lake, Trees/Woods
Roof Type Architectural Shingle
Accessibility None
Porch Brick, Deck(s), Patio(s), Porch(es)
Attached Garage 2
Total Parking Spaces 6
Garage Y
Building
Story 3
Foundation Permanent, Concrete Perimeter
Sewer Public Septic, Public Sewer
Water Public
Architectural Style Traditional
Level or Stories 3
Additional Building Above Grade, Below Grade
Structure Type 9'+ Ceilings,Cathedral Ceilings,Dry Wall
New Construction N
Schools
Elementary Schools Rocky Run
Middle Schools T. Benton Gayle
High Schools Colonial Forge
School District Stafford County Public Schools
Others
Senior Community No
Tax ID 44R 14A 1118
Ownership Fee Simple
SqFt Source Assessor
Security Features Electric Alarm
Special Listing Condition Standard
Read Less Info
Want to know what your home might be worth? Contact us for a FREE valuation!

Our team is ready to help you sell your home for the highest possible price ASAP

Bought with Rogelia Hernandez • KW Metro Center

"My job is to find and attract mastery-based agents to the office, protect the culture, and make sure everyone is happy! "
14291 Park Meadow Drive Suite 500, Chantilly, VA, 20151






