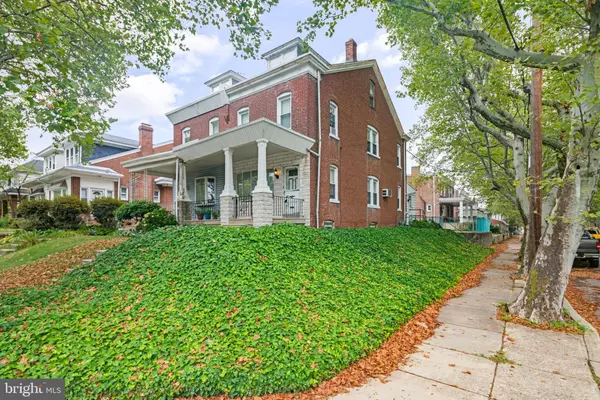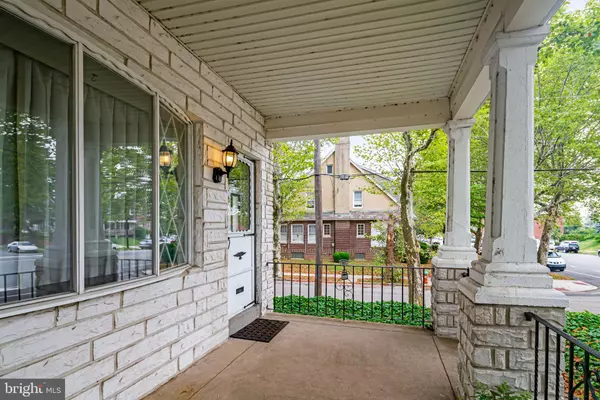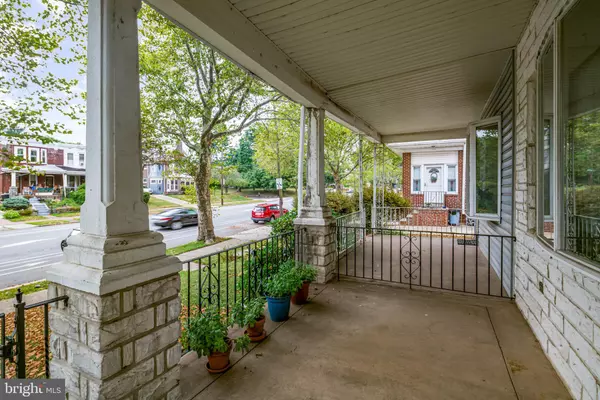$225,000
$225,000
For more information regarding the value of a property, please contact us for a free consultation.
3 Beds
2 Baths
1,344 SqFt
SOLD DATE : 09/09/2022
Key Details
Sold Price $225,000
Property Type Single Family Home
Sub Type Twin/Semi-Detached
Listing Status Sold
Purchase Type For Sale
Square Footage 1,344 sqft
Price per Sqft $167
Subdivision Tacony
MLS Listing ID PAPH2144500
Sold Date 09/09/22
Style Straight Thru
Bedrooms 3
Full Baths 1
Half Baths 1
HOA Y/N N
Abv Grd Liv Area 1,344
Originating Board BRIGHT
Year Built 1925
Annual Tax Amount $2,018
Tax Year 2022
Lot Size 3,750 Sqft
Acres 0.09
Lot Dimensions 30.00 x 125.00
Property Description
Welcome to 4523 Tyson Avenue! This twin corner home is located on a tree lined street in the Tacony section of Philadelphia. Enjoy your morning coffee on your covered front porch. Enter your new home to spacious ceilings (9ft) and living area dappled in sunlight from the large bay window. Open floor plan has space for a dining area. The eat- in kitchen provides you with plenty of cabinets and space to host and cook your meals. Look out over your large fenced in backyard while you work at your sink. Half bathroom is located off the kitchen and leads to your unfinished basement where the laundry area is located. Upstairs are 3 bedrooms plus an entire third floor living space that could be made into an additional bedroom or spacious "work from home" office. There is a full bathroom with vanity, tub/shower combination, and window. The hallway has a creative storage solution for clothing and linens. Home has original hardwood floors throughout.
Close to 95, Roosevelt Blvd, public transportation, and shopping. Make your appointment today and live where you love!
Location
State PA
County Philadelphia
Area 19135 (19135)
Zoning RSA3
Rooms
Other Rooms Living Room, Dining Room, Primary Bedroom, Bedroom 2, Bedroom 3, Kitchen, Basement, Bathroom 1, Attic
Basement Unfinished
Interior
Interior Features Attic, Carpet, Cedar Closet(s), Ceiling Fan(s), Tub Shower, Kitchen - Eat-In
Hot Water Natural Gas
Heating Forced Air
Cooling Ceiling Fan(s), Window Unit(s)
Flooring Carpet, Ceramic Tile, Hardwood, Vinyl
Equipment Built-In Microwave, Built-In Range, Disposal, Oven - Self Cleaning, Water Heater, Refrigerator
Window Features Bay/Bow
Appliance Built-In Microwave, Built-In Range, Disposal, Oven - Self Cleaning, Water Heater, Refrigerator
Heat Source Natural Gas
Laundry Basement
Exterior
Exterior Feature Porch(es)
Fence Fully
Water Access N
Roof Type Shingle,Pitched
Accessibility None
Porch Porch(es)
Garage N
Building
Lot Description Corner, Rear Yard, SideYard(s)
Story 3
Foundation Block
Sewer Public Sewer
Water Public
Architectural Style Straight Thru
Level or Stories 3
Additional Building Above Grade, Below Grade
Structure Type 9'+ Ceilings
New Construction N
Schools
School District The School District Of Philadelphia
Others
Senior Community No
Tax ID 412044400
Ownership Fee Simple
SqFt Source Assessor
Special Listing Condition Standard
Read Less Info
Want to know what your home might be worth? Contact us for a FREE valuation!

Our team is ready to help you sell your home for the highest possible price ASAP

Bought with Kristin McConnell • McCarthy Real Estate

"My job is to find and attract mastery-based agents to the office, protect the culture, and make sure everyone is happy! "
14291 Park Meadow Drive Suite 500, Chantilly, VA, 20151






