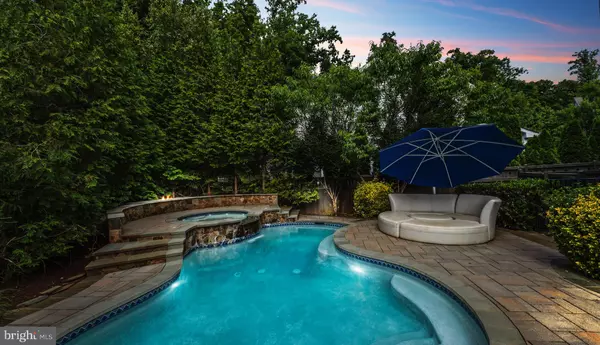$890,000
$895,000
0.6%For more information regarding the value of a property, please contact us for a free consultation.
5 Beds
5 Baths
4,940 SqFt
SOLD DATE : 08/26/2022
Key Details
Sold Price $890,000
Property Type Single Family Home
Sub Type Detached
Listing Status Sold
Purchase Type For Sale
Square Footage 4,940 sqft
Price per Sqft $180
Subdivision Camp Glenkirk Saranac
MLS Listing ID VAPW2029898
Sold Date 08/26/22
Style Craftsman
Bedrooms 5
Full Baths 4
Half Baths 1
HOA Fees $235/mo
HOA Y/N Y
Abv Grd Liv Area 3,528
Originating Board BRIGHT
Year Built 2012
Annual Tax Amount $8,493
Tax Year 2022
Lot Size 8,250 Sqft
Acres 0.19
Property Description
Price Improved!!Own the Only Home in highly sought after Saranac community on Lake Manassas with a private POOL & SPA! Almost 5000 SQFT featuring 5 bedrooms 4.5 Bath with fourth level loft & bonus room/ 6th bedroom in the lower level. Hand Scraped Walnut Wood Flooring! Granite Counters! Stainless Appliances! Move In ready. This Home was designed for year round entertainment. Your Gourmet Kitchen opens up to a beautiful Living Room with Gas Fireplace Cozy up by the fire or step out onto your Custom Stone 3 level patio! Spacious Lower Level with built in Full Bar, full bath and bonus room! Your options are endless. Huge Master Bedroom with sunlit sitting room, Step up to your Dual Walk in Closets leading to an Amazing Master Bath with Soaking Tub, His and Her Vanities & Separate Shower. Your OUTSIDE OASIS includes Custom Patio with Built in Gas Grill and Fire Pit. Heated Self Automated Pool & Spa surrounded by Privacy Fence and Mature Landscaping. Enjoy paradise in your back yard every season of the year!Once you're home, you will never want to leave. Friendly Lakeside Gated community includes Campsites & Fire Pits overlooking Lake Manassas, Hiking Trails, Pool and Pavillion. Close to Shopping & Fine Dining.
Location
State VA
County Prince William
Zoning PMR
Rooms
Basement Rear Entrance, Fully Finished
Interior
Interior Features Attic/House Fan, Kitchen - Gourmet, Carpet, Ceiling Fan(s), Floor Plan - Open, Wet/Dry Bar, Wood Floors, Bar, Soaking Tub, Walk-in Closet(s), Window Treatments, Upgraded Countertops
Hot Water Natural Gas
Heating Heat Pump(s)
Cooling Central A/C
Flooring Hardwood, Carpet
Fireplaces Number 2
Fireplaces Type Mantel(s)
Equipment Built-In Microwave, Cooktop, Dishwasher, Disposal, Icemaker, Oven - Wall, Oven - Double, Refrigerator, Water Heater
Fireplace Y
Appliance Built-In Microwave, Cooktop, Dishwasher, Disposal, Icemaker, Oven - Wall, Oven - Double, Refrigerator, Water Heater
Heat Source Natural Gas
Laundry Hookup, Upper Floor
Exterior
Exterior Feature Deck(s), Patio(s)
Parking Features Garage - Side Entry, Garage Door Opener
Garage Spaces 2.0
Fence Fully
Pool Heated
Amenities Available Gated Community, Bike Trail, Jog/Walk Path, Tot Lots/Playground, Pool - Outdoor
Water Access N
Roof Type Shingle
Accessibility Other
Porch Deck(s), Patio(s)
Attached Garage 2
Total Parking Spaces 2
Garage Y
Building
Story 4
Foundation Slab
Sewer Public Sewer
Water Public
Architectural Style Craftsman
Level or Stories 4
Additional Building Above Grade, Below Grade
Structure Type 9'+ Ceilings,Dry Wall
New Construction N
Schools
School District Prince William County Public Schools
Others
Pets Allowed Y
HOA Fee Include Pool(s),Snow Removal,Security Gate
Senior Community No
Tax ID 7396-47-1020
Ownership Fee Simple
SqFt Source Estimated
Security Features Exterior Cameras,Smoke Detector,Sprinkler System - Indoor
Special Listing Condition Standard
Pets Allowed No Pet Restrictions
Read Less Info
Want to know what your home might be worth? Contact us for a FREE valuation!

Our team is ready to help you sell your home for the highest possible price ASAP

Bought with Mandeep S Mokha • Century 21 Redwood Realty

"My job is to find and attract mastery-based agents to the office, protect the culture, and make sure everyone is happy! "
14291 Park Meadow Drive Suite 500, Chantilly, VA, 20151






