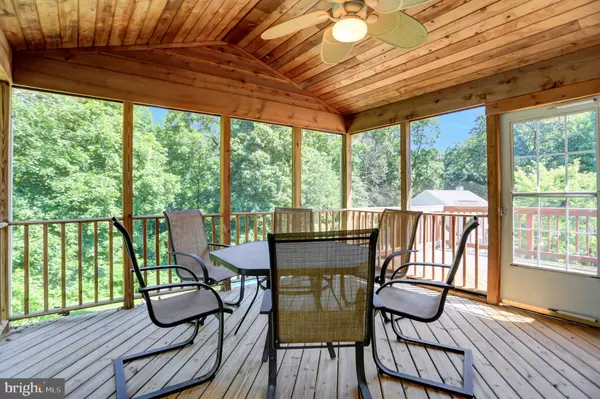$417,174
$420,000
0.7%For more information regarding the value of a property, please contact us for a free consultation.
3 Beds
3 Baths
2,588 SqFt
SOLD DATE : 09/06/2022
Key Details
Sold Price $417,174
Property Type Single Family Home
Sub Type Detached
Listing Status Sold
Purchase Type For Sale
Square Footage 2,588 sqft
Price per Sqft $161
Subdivision None Available
MLS Listing ID MDCR2009466
Sold Date 09/06/22
Style Split Level
Bedrooms 3
Full Baths 2
Half Baths 1
HOA Y/N N
Abv Grd Liv Area 2,060
Originating Board BRIGHT
Year Built 2002
Annual Tax Amount $3,674
Tax Year 2021
Lot Size 1.444 Acres
Acres 1.44
Property Description
4 LEVEL SUNSATIONAL SPLIT ON 1.44 ACRES! Beautiful Split Level Home in Manchester with over 2060 sq ft of indoor space , FOUR LEVELS OF SPACIOUS LIVING with a useful 1.44 acres boasting an above ground pool with sundeck!!!!! WOWZERS!!! This home doesn't disappoint. Three bedrooms, 2.5 bath with an added den area gives you plenty of indoor living space. Thoughtful and useful updatest, including accessible features throughout this home will excite you! Gorgeous partally wooded property with pool and screened in porch with an attached sundeck, AND a fully fenced section right off the very lower level for pet convenience. There is plenty of entertainment area and peaceful enjoyment space. Ample parking is an added feature. Solar Panel Lease information is included in documents but buyer must apply for the lease.
The agreement is with Tesla, around 14 yrs remaining. However, my clients have had them long enough, that they are up for purchase annually around Nov/Dec. They owe about 20k on them.
It is a conventional kilowatt per hour agreement perior agreement period from Spring to fall they run about a $160 a month maximum bills. In the Winter they run about $30 since there are fewer daylight hours.
The phone number is on the disclosure that is listed in the mls.
Location
State MD
County Carroll
Zoning RES
Rooms
Other Rooms Bedroom 2, Bedroom 3, Kitchen, Family Room, Den, Bedroom 1, Bathroom 1, Bathroom 2, Bathroom 3
Basement Fully Finished
Interior
Interior Features Breakfast Area, Carpet, Ceiling Fan(s), Combination Dining/Living, Combination Kitchen/Dining, Skylight(s), Tub Shower, Other
Hot Water Electric
Heating Heat Pump(s)
Cooling Heat Pump(s)
Flooring Carpet, Laminated, Vinyl, Hardwood
Equipment Dishwasher, Dryer, Washer, Refrigerator, Stove
Appliance Dishwasher, Dryer, Washer, Refrigerator, Stove
Heat Source Electric
Laundry Lower Floor
Exterior
Exterior Feature Patio(s), Deck(s), Screened, Porch(es)
Water Access N
View Trees/Woods
Roof Type Shingle
Accessibility Chairlift, Ramp - Main Level, Roll-in Shower
Porch Patio(s), Deck(s), Screened, Porch(es)
Garage N
Building
Story 3
Foundation Permanent
Sewer Septic Exists
Water Well
Architectural Style Split Level
Level or Stories 3
Additional Building Above Grade, Below Grade
New Construction N
Schools
School District Carroll County Public Schools
Others
Senior Community No
Tax ID 0706065872
Ownership Fee Simple
SqFt Source Assessor
Acceptable Financing Cash, Contract, Conventional, FHA, VA, USDA
Listing Terms Cash, Contract, Conventional, FHA, VA, USDA
Financing Cash,Contract,Conventional,FHA,VA,USDA
Special Listing Condition Standard
Read Less Info
Want to know what your home might be worth? Contact us for a FREE valuation!

Our team is ready to help you sell your home for the highest possible price ASAP

Bought with James Elbert Nicholson III • Keller Williams Realty Centre
"My job is to find and attract mastery-based agents to the office, protect the culture, and make sure everyone is happy! "
14291 Park Meadow Drive Suite 500, Chantilly, VA, 20151






