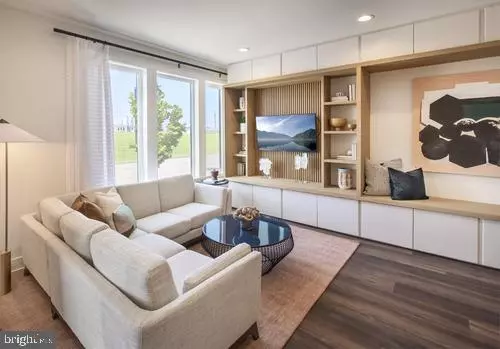$544,456
$549,456
0.9%For more information regarding the value of a property, please contact us for a free consultation.
3 Beds
3 Baths
1,522 SqFt
SOLD DATE : 08/26/2022
Key Details
Sold Price $544,456
Property Type Condo
Sub Type Condo/Co-op
Listing Status Sold
Purchase Type For Sale
Square Footage 1,522 sqft
Price per Sqft $357
Subdivision Northbank
MLS Listing ID PAPH2140062
Sold Date 08/26/22
Style Bi-level
Bedrooms 3
Full Baths 2
Half Baths 1
Condo Fees $308/mo
HOA Y/N N
Abv Grd Liv Area 1,522
Originating Board BRIGHT
Year Built 2021
Annual Tax Amount $2,500
Tax Year 2022
Property Description
Available for Immediate Delivery! Don't miss your opportunity to be part of this unique, waterfront community! Toll Brothers at Northbank is our newest, luxury community of bilevel townhomes. This one-of-a-kind community combines the convenience of city living and the incredible views of the Delaware River and the Ben Franklin Bridge. Enjoy a leisurely stroll on the walking paths along the riverfront. Located within minutes to some of the finest restaurants and hot spots of Fishtown. The Bratton floorplan is a lower level, exterior unit which offer the perfect, open concept floorplan. 9' first and second-floor ceilings add to the appeal and grandeur of this townhome. This home boasts over $48,000 in enhancements. Including luxury vinyl floor planks throughout, oak stairs, brushed nickel fixtures, an upgraded neutral color pallet that includes white cabinets and quartz countertops, and much more. Park your car in this attached, single car, rear entry garage. Overflow street parking is also available for you and your guests. Kitchen has a generously sized island and leads to the living room/ dining room. Lends itself perfectly for either a night of entertaining or relaxing. . A spacious primary bedroom features a covered deck. The primary bath includes a double vanity, seated shower, and separate water closet. The primary bath leads to a large walk-in closet. Two additional bedrooms on the second level can be used for a home office or guest suite. Condo ownership adds to this low-maintenance lifestyle. Exterior building maintenance is included along with snow removal, trash removal, lawn maintenance, walking path, and common areas. FULL 10 YEAR TAX ABATEMENT! To learn more, schedule your appointment today. Pictures are just representations and are not of the actual models.
Location
State PA
County Philadelphia
Area 19125 (19125)
Zoning RESIDENTIAL
Rooms
Other Rooms Living Room, Primary Bedroom, Bedroom 2, Bedroom 3, Kitchen
Interior
Interior Features Combination Dining/Living, Floor Plan - Open, Kitchen - Island, Primary Bath(s), Recessed Lighting, Stall Shower, Walk-in Closet(s)
Hot Water Natural Gas
Heating Forced Air
Cooling Programmable Thermostat, Central A/C
Flooring Carpet, Hardwood, Ceramic Tile
Equipment Water Heater, Oven/Range - Gas, Microwave, Dishwasher
Fireplace N
Window Features Energy Efficient
Appliance Water Heater, Oven/Range - Gas, Microwave, Dishwasher
Heat Source Natural Gas
Laundry Hookup
Exterior
Exterior Feature Deck(s)
Parking Features Garage Door Opener, Garage - Rear Entry
Garage Spaces 1.0
Utilities Available Under Ground, Natural Gas Available, Cable TV Available, Phone Available, Water Available, Sewer Available
Amenities Available Jog/Walk Path
Water Access N
Accessibility 2+ Access Exits
Porch Deck(s)
Attached Garage 1
Total Parking Spaces 1
Garage Y
Building
Story 2
Foundation Slab
Sewer Public Sewer
Water Public
Architectural Style Bi-level
Level or Stories 2
Additional Building Above Grade, Below Grade
Structure Type Dry Wall,9'+ Ceilings
New Construction Y
Schools
School District The School District Of Philadelphia
Others
Pets Allowed Y
HOA Fee Include Management,Snow Removal,Trash,Lawn Maintenance,Common Area Maintenance
Senior Community No
Tax ID NO TAX RECORD
Ownership Condominium
Security Features Sprinkler System - Indoor
Acceptable Financing Cash, Conventional
Listing Terms Cash, Conventional
Financing Cash,Conventional
Special Listing Condition Standard
Pets Allowed Number Limit
Read Less Info
Want to know what your home might be worth? Contact us for a FREE valuation!

Our team is ready to help you sell your home for the highest possible price ASAP

Bought with Nancy J Goldberg • BHHS Fox & Roach -Yardley/Newtown
"My job is to find and attract mastery-based agents to the office, protect the culture, and make sure everyone is happy! "
14291 Park Meadow Drive Suite 500, Chantilly, VA, 20151






