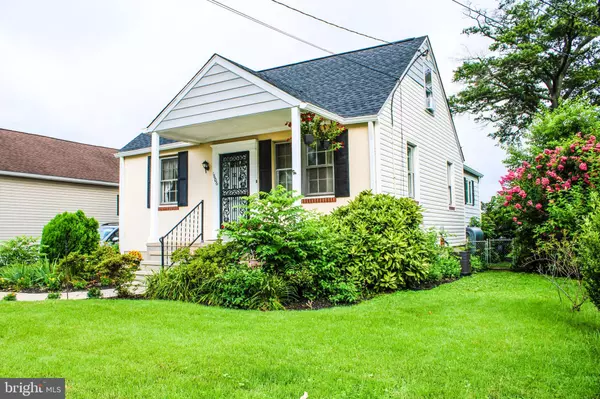$259,900
$259,900
For more information regarding the value of a property, please contact us for a free consultation.
5 Beds
2 Baths
2,088 SqFt
SOLD DATE : 09/01/2022
Key Details
Sold Price $259,900
Property Type Single Family Home
Sub Type Detached
Listing Status Sold
Purchase Type For Sale
Square Footage 2,088 sqft
Price per Sqft $124
Subdivision Frenchs Park
MLS Listing ID MDBC2042868
Sold Date 09/01/22
Style Cape Cod
Bedrooms 5
Full Baths 1
Half Baths 1
HOA Y/N N
Abv Grd Liv Area 1,388
Originating Board BRIGHT
Year Built 1952
Annual Tax Amount $2,603
Tax Year 2021
Lot Size 10,000 Sqft
Acres 0.23
Lot Dimensions 1.00 x
Property Description
** MOTIVATED SELLERS **Welcome home to this charming Cape Cod style home offering 5 bedrooms and 1.5 baths conveniently located in the FRENCHS PARK neighborhood of Essex!! Close to shopping, restaurants, job centers, I-95 and I-695.
A curved walkway bordered by colorful flowers leads you up to the front porch. You enter into a living room that leads through a dining room to the large newly upgraded kitchen with stainless steel appliances, granite countertops, tile backsplash, and luxury vinyl flooring. There are cabinets and drawers galore for all of your storage needs as well as a generously-sized pantry. The large eat-in kitchen has lots of natural lighting to enhance the enjoyment of your meal times with family and friends.
Stairs lead down to a slate tile mud area and the back door that opens to a welcoming large backyard that is fenced and flat. The mature yardscape offers privacy and has many perennial plants that color the yard – a gardener’s paradise. The patio area is just perfect for those summer cookouts with family & friends. Two free-standing sheds in the rear provide additional ample storage.
On the main level, you will also find the first 2 bedrooms and a beautiful bathroom which has recently been completely updated with marble tile surround and stone tile flooring. Next to the bathroom is a linen closet with a convenient laundry chute.
A stairway with new Berber carpet leads to the upper level which includes 2 large bedrooms and a roomy attic area for additional storage. Each of the upstairs bedrooms also has a separate attic space at the back of the closet.
The lower level features a finished basement with new luxury vinyl plank tile. It includes a Recreation/Family room, a large Utility room/Laundry area with a washer, a dryer, and an oversized laundry table. Adjacent to the laundry room is an area that could be used for an exercise room, craft room, or playroom for kids. Adjoining this area is the 5th bedroom and a half bath.
Recent updates include New Roof Covering (on the house), New Seamless Gutters and Downspouts, New Furnace System, Upgraded Granite Countertops, New Appliances, New Bathroom, New Berber Carpet on stairs, New Flooring in the kitchen and basement, and fresh paint throughout the home.
The home is larger than it appears from the outside and provides more than ample storage on every level of the house. This is one you don’t want to miss!! Move-in condition and ready for you to call it home! Easy to show, but hurry this one will not last!!
Location
State MD
County Baltimore
Zoning R
Rooms
Other Rooms Living Room, Dining Room, Bedroom 2, Bedroom 3, Bedroom 4, Bedroom 5, Kitchen, Bedroom 1, Recreation Room, Bathroom 1, Half Bath
Basement Partially Finished, Interior Access
Main Level Bedrooms 2
Interior
Interior Features Combination Kitchen/Dining, Upgraded Countertops
Hot Water Oil
Heating Forced Air
Cooling Central A/C
Furnishings No
Fireplace N
Heat Source Oil
Laundry Basement
Exterior
Garage Spaces 2.0
Water Access N
View Street
Roof Type Architectural Shingle
Accessibility None
Total Parking Spaces 2
Garage N
Building
Story 3
Foundation Block
Sewer Public Sewer
Water Public
Architectural Style Cape Cod
Level or Stories 3
Additional Building Above Grade, Below Grade
New Construction N
Schools
School District Baltimore County Public Schools
Others
Senior Community No
Tax ID 04151526200070
Ownership Ground Rent
SqFt Source Assessor
Special Listing Condition Standard
Read Less Info
Want to know what your home might be worth? Contact us for a FREE valuation!

Our team is ready to help you sell your home for the highest possible price ASAP

Bought with James Gillis II • EXP Realty, LLC

"My job is to find and attract mastery-based agents to the office, protect the culture, and make sure everyone is happy! "
14291 Park Meadow Drive Suite 500, Chantilly, VA, 20151






