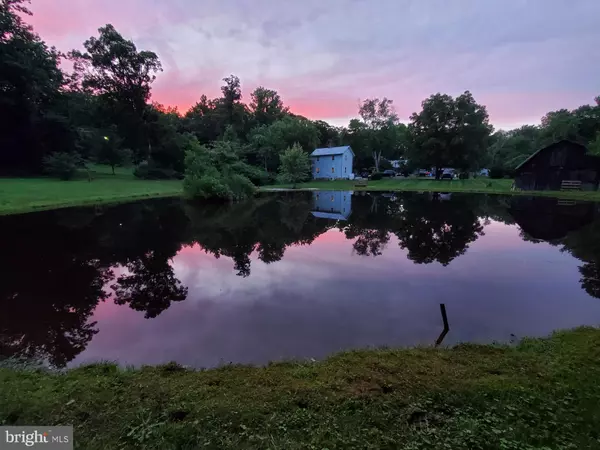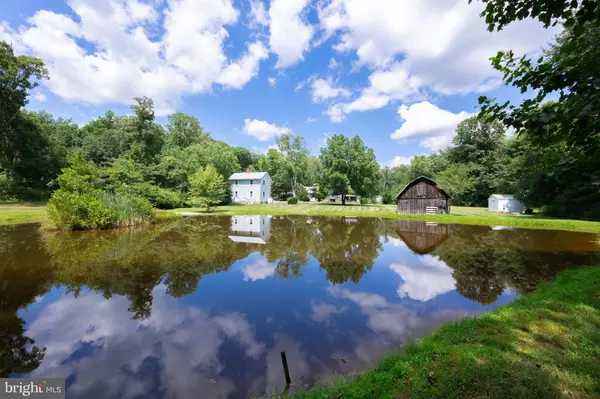$450,500
$425,000
6.0%For more information regarding the value of a property, please contact us for a free consultation.
2 Beds
1 Bath
1,036 SqFt
SOLD DATE : 08/31/2022
Key Details
Sold Price $450,500
Property Type Single Family Home
Sub Type Detached
Listing Status Sold
Purchase Type For Sale
Square Footage 1,036 sqft
Price per Sqft $434
Subdivision Levy
MLS Listing ID VALO2032956
Sold Date 08/31/22
Style Victorian
Bedrooms 2
Full Baths 1
HOA Y/N N
Abv Grd Liv Area 1,036
Originating Board BRIGHT
Year Built 1909
Annual Tax Amount $3,153
Tax Year 2022
Lot Size 2.400 Acres
Acres 2.4
Property Description
Welcome to this true gem in the heart of Aldie! This 1909 built home nestled on a 2.4 acre wooded lot with a pond is a little slice of heaven and welcomes you with many historic features! Heart Pine hardwood floors throughout, gorgeous wrap around front porch, new deck off back door, patio for your grill, fresh paint, beautiful rosette moldings & over 90k in upgrades. Circular driveway offers plenty of parking. Huge backyard has stunning views of woods, fully stocked pond, and a barn. Enjoy the sights and sounds of nature throughout the year! You’ll love it here!
This quaint and move-in ready home is full of character and charm at every turn! You’ll enjoy cooking your favorite meals in your country kitchen! Walk out to the huge party back yard and enjoy an al-fresco meal. Gather your family and friends to enjoy time in your family room as others linger in the kitchen. Kick back, relax & spend some time in the serene and tranquil setting while star-gazing in your amazing outdoor space. The upper level welcomes you with a generous primary bedroom, second bedroom and a full bath. Attic space is perfect for extra storage in addition to the outdoor shed.
This generous yard is the perfect spot to relax after a long day, enjoy your favorite beverage, practice yoga by the pond, or entertain your guests! Take in the gorgeous views in a tranquil setting of nature and make memories while 4-wheeling, fishing, roasting marshmallows, or just having good conversation with your loved ones. You’ll have the time of your life! Enjoy the nearby restaurants, shopping, and so much more. Minutes to Middleburg, all the best wineries, breweries, horse farms, and the rich culture that Loudoun County has to offer. You’ll never want to leave!! Come take a look and see for yourself!
Location
State VA
County Loudoun
Zoning A3
Rooms
Other Rooms Living Room, Primary Bedroom, Bedroom 2, Kitchen, Foyer, Other, Full Bath
Interior
Interior Features Built-Ins, Family Room Off Kitchen, Floor Plan - Traditional, Kitchen - Country, Kitchen - Table Space, Soaking Tub, Tub Shower, Window Treatments, Wood Floors, Other
Hot Water Propane
Heating Other
Cooling Ductless/Mini-Split
Flooring Hardwood
Fireplaces Number 1
Fireplaces Type Mantel(s), Brick
Equipment Built-In Microwave, Dishwasher, Dryer, Refrigerator, Washer
Fireplace Y
Appliance Built-In Microwave, Dishwasher, Dryer, Refrigerator, Washer
Heat Source Electric
Laundry Main Floor
Exterior
Exterior Feature Deck(s), Porch(es)
Garage Spaces 8.0
Water Access N
View Trees/Woods, Pond
Accessibility None
Porch Deck(s), Porch(es)
Total Parking Spaces 8
Garage N
Building
Lot Description Backs to Trees, Pond, Rear Yard, SideYard(s), Trees/Wooded
Story 2
Foundation Concrete Perimeter, Crawl Space
Sewer Septic Exists
Water Well
Architectural Style Victorian
Level or Stories 2
Additional Building Above Grade, Below Grade
New Construction N
Schools
School District Loudoun County Public Schools
Others
Senior Community No
Tax ID 363457925000
Ownership Fee Simple
SqFt Source Assessor
Security Features Exterior Cameras
Special Listing Condition Standard
Read Less Info
Want to know what your home might be worth? Contact us for a FREE valuation!

Our team is ready to help you sell your home for the highest possible price ASAP

Bought with Erika Potter • RE/MAX Distinctive Real Estate, Inc.

"My job is to find and attract mastery-based agents to the office, protect the culture, and make sure everyone is happy! "
14291 Park Meadow Drive Suite 500, Chantilly, VA, 20151






