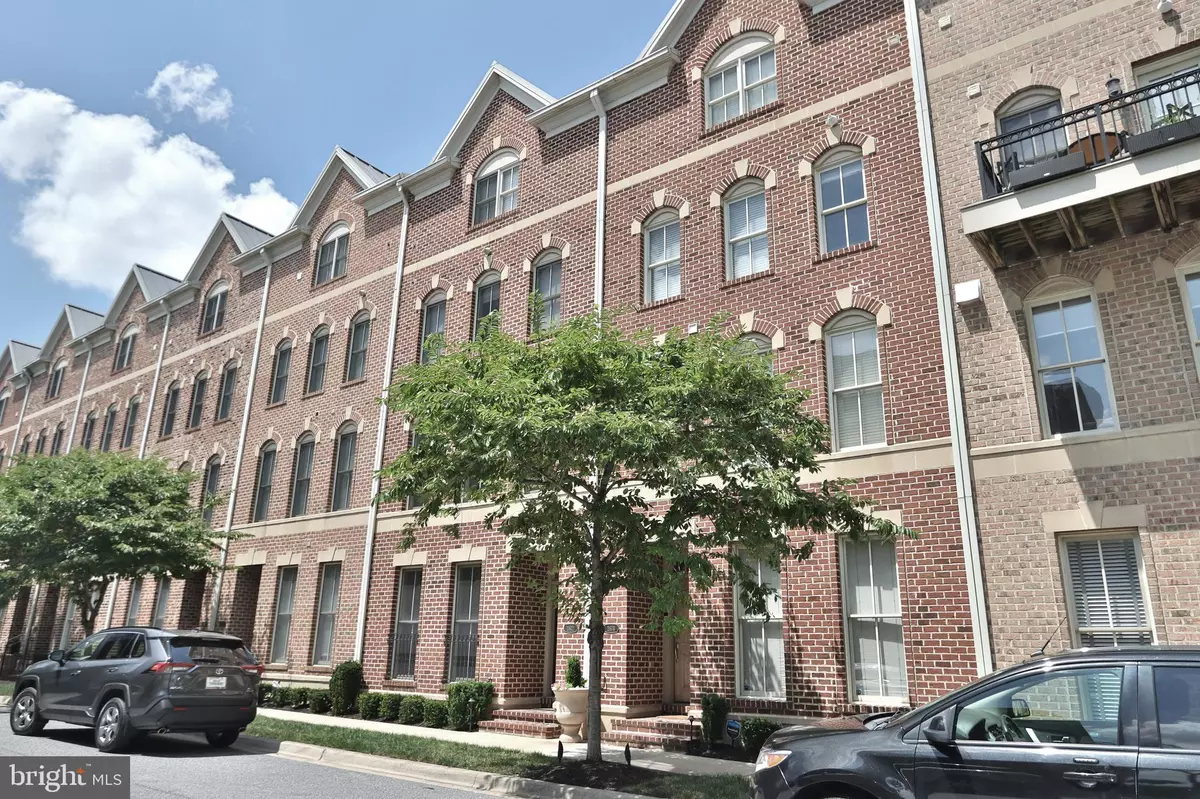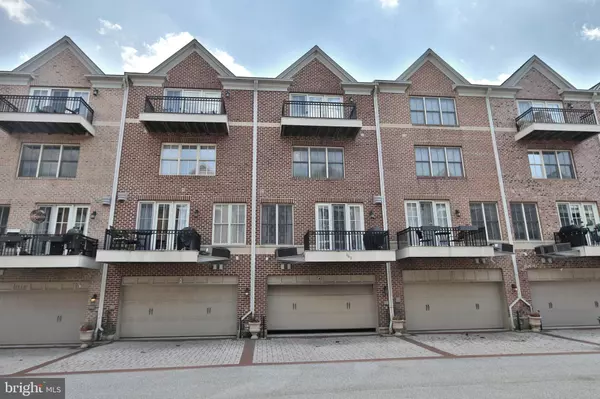$650,000
$655,000
0.8%For more information regarding the value of a property, please contact us for a free consultation.
3 Beds
4 Baths
2,880 SqFt
SOLD DATE : 08/31/2022
Key Details
Sold Price $650,000
Property Type Townhouse
Sub Type Interior Row/Townhouse
Listing Status Sold
Purchase Type For Sale
Square Footage 2,880 sqft
Price per Sqft $225
Subdivision The Moorings At Lighthouse Point
MLS Listing ID MDBA2053898
Sold Date 08/31/22
Style Federal
Bedrooms 3
Full Baths 3
Half Baths 1
HOA Fees $375/mo
HOA Y/N Y
Abv Grd Liv Area 2,880
Originating Board BRIGHT
Year Built 2005
Annual Tax Amount $15,002
Tax Year 2022
Lot Size 1,220 Sqft
Acres 0.03
Property Description
Showing begins @ Friday 9am. Modern and totally renovated 2 car garage 4 level townhouse. Just steps from the promenade stretching from Canton to Fells Point. Providing the best in city living. Located in the Moorings, a prestigious gated community offering the ultimate turn-key lifestyle and the perfect location for all your entertaining, dining and shopping experiences. The main level has an open floor plan with custom moldings, a gourmet eat-in kitchen, breakfast area, dining area, and living room with hardwood floors throughout, opening to a balcony. On the entire fourth level is the Owner's Suite with vaulted ceilings, a large walk-in closet and ensuite bathroom with a dual vanity, separate shower, soaking tub and walk out to the second balcony. There are 2 spacious bedrooms and 2 full bathrooms on the third level. The lower level is a great space for a den or office. Conveniently opening to the spacious 2-car garage with additional 2 car parking. Don't miss this unique and special home in one of Canton's most desirable communities, just a short walk from the promenade stretching from Canton to Fells Point.
Location
State MD
County Baltimore City
Zoning R
Rooms
Other Rooms Living Room, Dining Room, Primary Bedroom, Bedroom 2, Bedroom 3, Kitchen, Family Room
Basement Fully Finished, Walkout Level
Interior
Interior Features Kitchen - Gourmet, Kitchen - Table Space, Combination Dining/Living, Primary Bath(s), Upgraded Countertops, Window Treatments, Wood Floors, Floor Plan - Open
Hot Water Electric
Heating Forced Air
Cooling Central A/C
Fireplaces Number 1
Fireplaces Type Gas/Propane, Fireplace - Glass Doors, Heatilator, Mantel(s)
Equipment Dishwasher, Disposal, Dryer, Exhaust Fan, Microwave, Oven/Range - Gas, Range Hood, Refrigerator, Washer
Fireplace Y
Appliance Dishwasher, Disposal, Dryer, Exhaust Fan, Microwave, Oven/Range - Gas, Range Hood, Refrigerator, Washer
Heat Source Natural Gas
Exterior
Exterior Feature Balconies- Multiple
Parking Features Garage Door Opener, Garage - Front Entry
Garage Spaces 2.0
Water Access N
Accessibility None
Porch Balconies- Multiple
Attached Garage 2
Total Parking Spaces 2
Garage Y
Building
Story 4
Foundation Brick/Mortar
Sewer Public Sewer
Water Public
Architectural Style Federal
Level or Stories 4
Additional Building Above Grade, Below Grade
New Construction N
Schools
School District Baltimore City Public Schools
Others
Senior Community No
Tax ID 0301091902E052
Ownership Fee Simple
SqFt Source Assessor
Security Features Main Entrance Lock,Security Gate,Sprinkler System - Indoor,Smoke Detector
Special Listing Condition Standard
Read Less Info
Want to know what your home might be worth? Contact us for a FREE valuation!

Our team is ready to help you sell your home for the highest possible price ASAP

Bought with Sunok Polster • Forsyth Real Estate Group

"My job is to find and attract mastery-based agents to the office, protect the culture, and make sure everyone is happy! "
14291 Park Meadow Drive Suite 500, Chantilly, VA, 20151






