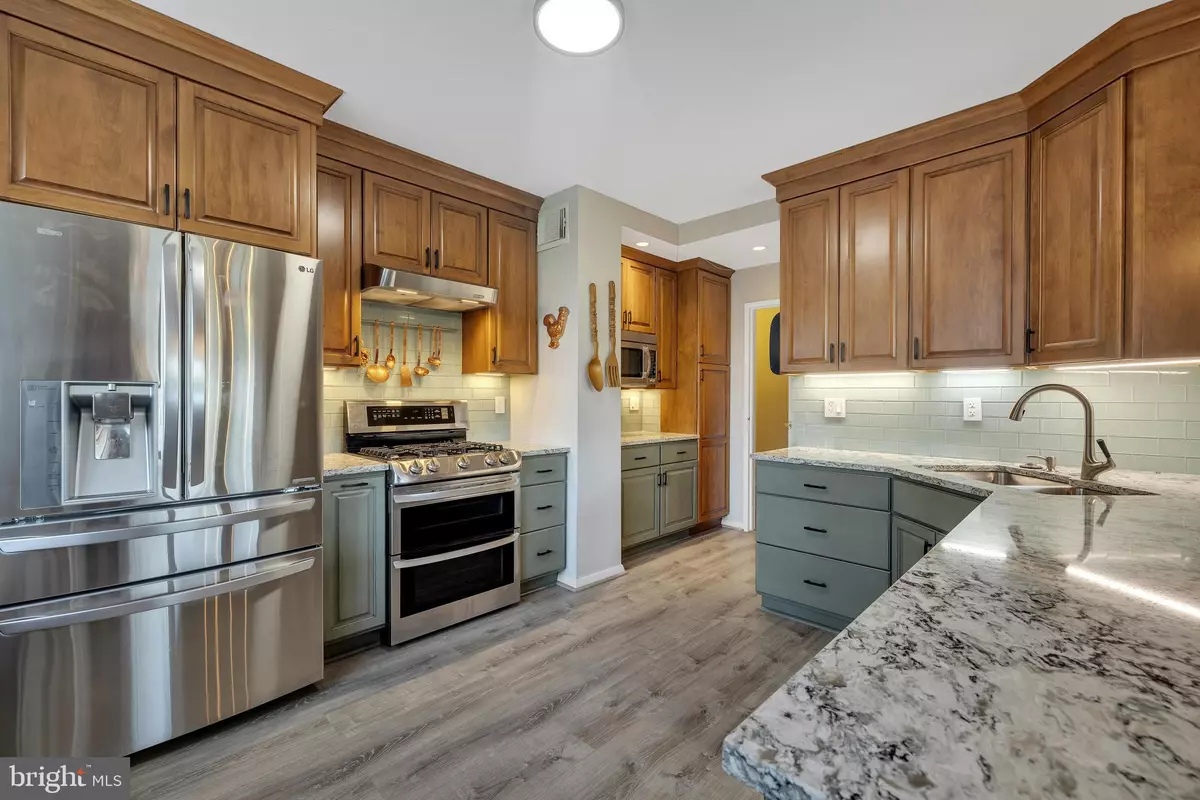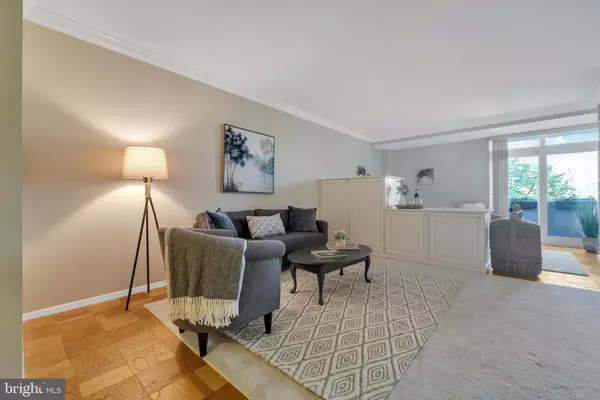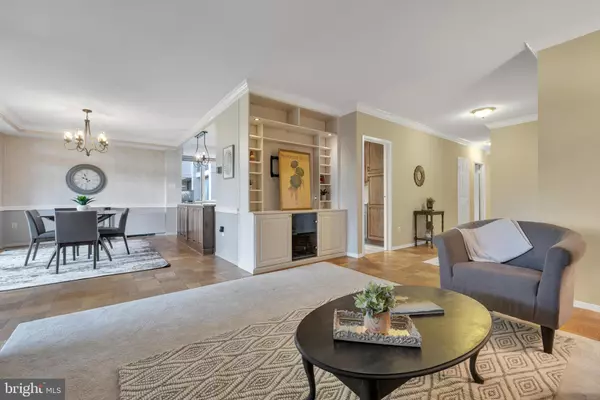$620,000
$625,000
0.8%For more information regarding the value of a property, please contact us for a free consultation.
2 Beds
2 Baths
1,702 SqFt
SOLD DATE : 08/30/2022
Key Details
Sold Price $620,000
Property Type Condo
Sub Type Condo/Co-op
Listing Status Sold
Purchase Type For Sale
Square Footage 1,702 sqft
Price per Sqft $364
Subdivision Hyde Park
MLS Listing ID VAAR2019114
Sold Date 08/30/22
Style Mid-Century Modern,Traditional
Bedrooms 2
Full Baths 2
Condo Fees $1,226/mo
HOA Y/N N
Abv Grd Liv Area 1,702
Originating Board BRIGHT
Year Built 1973
Annual Tax Amount $5,796
Tax Year 2022
Property Description
The largest 2-bedroom, 2-bath condos in the building with over 1700 sq ft of living space. The gourmet kitchen has been beautifully renovated which opens to the dining room and a view overlooking Park Plaza. It features stainless steel appliances including a double oven stove, upgraded cabinets, and granite countertops. You won't be lacking in storage either!! Views of the courtyard and city are available from the side window and balcony. The spacious balcony has plenty of space for gardeners to enjoy or just relax with friends or family. Hardwood flooring is in the living, and dining room areas with new carpeting in the owner's bedroom and the hallway (hardwoods are underneath). The living area features a separate space divided by a cabinet that can readily be used for an office, reading nook, etc. The cabinet can easily be removed if desired. Built-ins in the living room provide for additional storage needs. Both bedrooms are well-sized and filled with natural light. The owner's bedroom features a walk-in closet. The owner's bath features a walk-in shower with a bench. Elfa shelving is included in both bedroom closets. This unit has a unique space created from a hall walk-in closet. The space has a workbench and peg board along with storage space. Great for working on a small project and having all your tools and supplies easily accessible. Want to do crafts or indoor gardening this is the space for you!! There are two laundry rooms on every floor with 2 washers & dryers located in each. One laundry room is just steps away from this unit. Use of the laundry rooms is free to unit owners and renters.
The building features an outdoor pool, front desk concierge, community garden plots, an outdoor gazebo, a club room, grilling and picnic areas, separate storage units available for rent, and bicycle storage. Underground Garage Parking spaces are also available for rent - $600/year for 1st car. Higher rates for 2nd & 3rd car. Up to 3 spaces may be rented. Condo fees include all basic utilities; electric, gas, water, and trash.. Comcast and Verizon are available in the building. Additionally, there is a beauty salon, a pilates studio, a print shop, and medical & dental offices located in the buildings commercial space on the lobby and plaza levels.
The building is situated minutes away from the Ballston Quarter with many restaurants, shops, coffee spots, and fitness centers to choose from. Harris Tweeter is located right next door with a new one being built adjacent to it. Easy access to the Washington DC & metro area as the metro is only 4 blks away. It's a great place to live!
Location
State VA
County Arlington
Zoning RA6-15
Rooms
Other Rooms Living Room, Dining Room, Primary Bedroom, Bedroom 2, Kitchen, Study, Bathroom 1, Bathroom 2
Main Level Bedrooms 2
Interior
Interior Features Built-Ins, Dining Area, Kitchen - Gourmet, Upgraded Countertops, Walk-in Closet(s), Tub Shower, Recessed Lighting, Wood Floors, Carpet, Stall Shower
Hot Water Natural Gas
Heating Central
Cooling Central A/C
Equipment Built-In Microwave, Dishwasher, Disposal, Icemaker, Refrigerator, Oven/Range - Gas
Fireplace N
Appliance Built-In Microwave, Dishwasher, Disposal, Icemaker, Refrigerator, Oven/Range - Gas
Heat Source Natural Gas
Laundry Common
Exterior
Parking Features Inside Access, Covered Parking, Underground
Garage Spaces 3.0
Utilities Available Natural Gas Available, Electric Available, Cable TV Available
Amenities Available Common Grounds, Concierge, Extra Storage, Party Room, Pool - Outdoor, Security, Billiard Room, Game Room
Water Access N
View Courtyard, City, Garden/Lawn
Accessibility Grab Bars Mod, Doors - Lever Handle(s)
Total Parking Spaces 3
Garage Y
Building
Story 1
Unit Features Hi-Rise 9+ Floors
Sewer Public Sewer
Water Public
Architectural Style Mid-Century Modern, Traditional
Level or Stories 1
Additional Building Above Grade, Below Grade
New Construction N
Schools
Elementary Schools Barrett
Middle Schools Swanson
High Schools Washington-Liberty
School District Arlington County Public Schools
Others
Pets Allowed Y
HOA Fee Include Air Conditioning,Electricity,Ext Bldg Maint,Gas,Heat,Laundry,Insurance,Lawn Maintenance,Management,Pool(s),Sewer,Snow Removal,Trash,Water
Senior Community No
Tax ID 20-012-108
Ownership Condominium
Security Features Desk in Lobby,Main Entrance Lock
Acceptable Financing FHA, Cash, VA, Conventional
Listing Terms FHA, Cash, VA, Conventional
Financing FHA,Cash,VA,Conventional
Special Listing Condition Standard
Pets Allowed Cats OK
Read Less Info
Want to know what your home might be worth? Contact us for a FREE valuation!

Our team is ready to help you sell your home for the highest possible price ASAP

Bought with Sarah Picot • McEnearney Associates, Inc.
"My job is to find and attract mastery-based agents to the office, protect the culture, and make sure everyone is happy! "
14291 Park Meadow Drive Suite 500, Chantilly, VA, 20151






