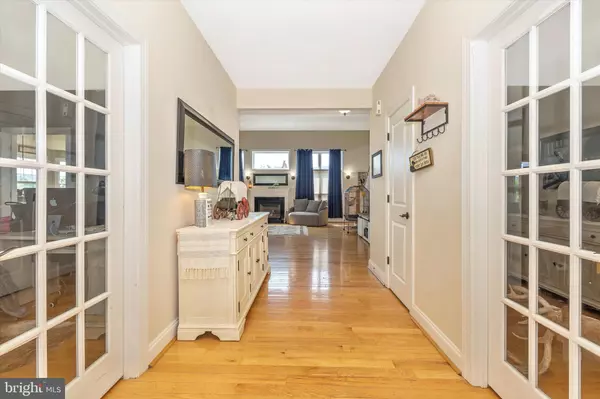$599,900
$599,900
For more information regarding the value of a property, please contact us for a free consultation.
4 Beds
5 Baths
3,948 SqFt
SOLD DATE : 08/30/2022
Key Details
Sold Price $599,900
Property Type Single Family Home
Sub Type Detached
Listing Status Sold
Purchase Type For Sale
Square Footage 3,948 sqft
Price per Sqft $151
Subdivision Garritty'S Orchard
MLS Listing ID MDFR2021814
Sold Date 08/30/22
Style Colonial
Bedrooms 4
Full Baths 4
Half Baths 1
HOA Y/N N
Abv Grd Liv Area 3,948
Originating Board BRIGHT
Year Built 2006
Annual Tax Amount $5,394
Tax Year 2021
Lot Size 1.510 Acres
Acres 1.51
Property Description
Stunning custom built home with beautiful views on just over 1.5 acres! This expansive 3-level colonial features 4 bedrooms, 4 bathrooms and over 6000 SF of interior living space. Enter through the large foyer and prepare to be impressed by the features, space and natural lighting in this home! Richly-appointed spaces include large gathering areas with large windows, gourmet kitchen with custom kitchen cabinetry, stainless steel appliances, gas stove, breakfast bar, spectacular dining room with built- in bench that opens to the large cozy living room with soaring ceilings and gas fireplace. Two bonus rooms with French doors, perfect for home office and formal sitting area. A massive sunlit primary bedroom with access to the rear deck features walk-in closets with built-in organizers, luxury en-suite bathroom with double sink vanity, shower and soaking tub. Other main level features include a laundry room with dog shower, powder room and access to the attached 2 car garage. The upper level features a second primary bedroom with en suite bathroom, along with two more spacious bedrooms with a Jack & Jill bathroom, two separate vanities and large closets. The lower finished level spans the homes footprint. In this massive space, theres a huge family room, 3 additional finished rooms for whatever youd like to use them for, hobby room, full bathroom and still plenty of space for a pool table. Walk out access to the backyard and hot tub. Tons of Storage space and closets galore. The large deck with two staircases lead to the expansive backyard- a great place for kids/family/friends to play games. Pull up a few chairs to a firepit to hang out & roast marshmallows on chilly Fall evenings. This home has it all! Close to the new Sabillasville Environmental School, commuter routes, orchards, shopping and more! Don't miss out on this one, schedule your tour today!
Location
State MD
County Frederick
Zoning R
Rooms
Other Rooms Living Room, Dining Room, Primary Bedroom, Bedroom 2, Bedroom 3, Bedroom 4, Kitchen, Family Room, Den, Laundry, Office, Bathroom 2, Bathroom 3, Bonus Room, Hobby Room, Primary Bathroom, Full Bath, Half Bath
Basement Fully Finished, Outside Entrance, Rear Entrance, Walkout Level, Windows, Other
Main Level Bedrooms 1
Interior
Interior Features Breakfast Area, Built-Ins, Carpet, Ceiling Fan(s), Combination Kitchen/Dining, Dining Area, Entry Level Bedroom, Family Room Off Kitchen, Floor Plan - Open, Kitchen - Gourmet, Pantry, Primary Bath(s), Soaking Tub, Walk-in Closet(s), Water Treat System, Wood Floors, Other
Hot Water Electric
Heating Heat Pump(s)
Cooling Central A/C
Flooring Carpet, Ceramic Tile, Hardwood, Other
Fireplaces Number 1
Fireplaces Type Gas/Propane
Equipment Built-In Microwave, Cooktop, Dishwasher, Disposal, Dryer, Exhaust Fan, Oven - Wall, Oven - Double, Refrigerator, Stainless Steel Appliances, Washer, Water Heater
Fireplace Y
Appliance Built-In Microwave, Cooktop, Dishwasher, Disposal, Dryer, Exhaust Fan, Oven - Wall, Oven - Double, Refrigerator, Stainless Steel Appliances, Washer, Water Heater
Heat Source Electric
Laundry Main Floor
Exterior
Exterior Feature Deck(s)
Parking Features Garage - Front Entry
Garage Spaces 2.0
Water Access N
View Trees/Woods
Accessibility Other
Porch Deck(s)
Attached Garage 2
Total Parking Spaces 2
Garage Y
Building
Lot Description Backs to Trees, Cleared
Story 3
Foundation Other
Sewer Septic = # of BR
Water Well
Architectural Style Colonial
Level or Stories 3
Additional Building Above Grade, Below Grade
Structure Type 2 Story Ceilings,9'+ Ceilings,Cathedral Ceilings,Dry Wall,High
New Construction N
Schools
School District Frederick County Public Schools
Others
Senior Community No
Tax ID 1110279232
Ownership Fee Simple
SqFt Source Assessor
Security Features Security System
Acceptable Financing Cash, Conventional, FHA, VA
Listing Terms Cash, Conventional, FHA, VA
Financing Cash,Conventional,FHA,VA
Special Listing Condition Standard
Read Less Info
Want to know what your home might be worth? Contact us for a FREE valuation!

Our team is ready to help you sell your home for the highest possible price ASAP

Bought with Emily Jackson • Northrop Realty

"My job is to find and attract mastery-based agents to the office, protect the culture, and make sure everyone is happy! "
14291 Park Meadow Drive Suite 500, Chantilly, VA, 20151






