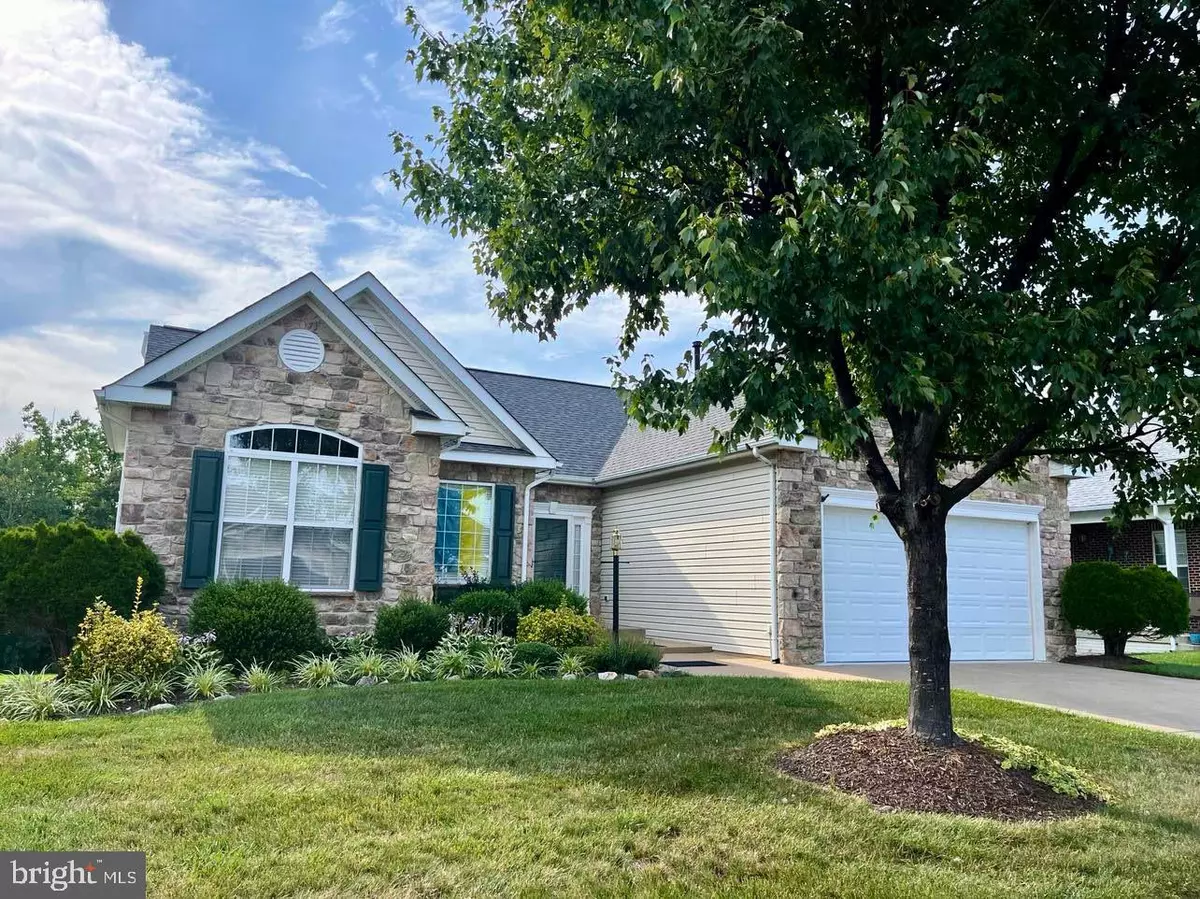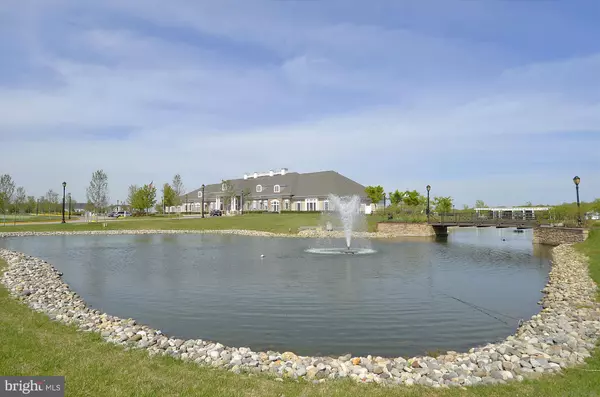$635,000
$625,000
1.6%For more information regarding the value of a property, please contact us for a free consultation.
4 Beds
3 Baths
3,970 SqFt
SOLD DATE : 08/26/2022
Key Details
Sold Price $635,000
Property Type Single Family Home
Sub Type Detached
Listing Status Sold
Purchase Type For Sale
Square Footage 3,970 sqft
Price per Sqft $159
Subdivision Four Seasons
MLS Listing ID VAPW2032548
Sold Date 08/26/22
Style Ranch/Rambler
Bedrooms 4
Full Baths 3
HOA Fees $250/mo
HOA Y/N Y
Abv Grd Liv Area 2,009
Originating Board BRIGHT
Year Built 2002
Annual Tax Amount $5,417
Tax Year 2022
Lot Size 7,802 Sqft
Acres 0.18
Property Description
Open floor plan, porcelain tile floors in main living area. large eat-in space in kitchen with adjacent 3-season porch. All kitchen appliances replaced within last two years. Main-level living includes laundry room on main with new washer/dryer. Finished basement includes large Rec Room, Full Bath, walk-out to patio and expansive green space. and includes large unfinished storage. New HVAC system, water treatment system, and dehumidifier. The ultimate lifestyle awaits you in this desirable 55+ active adult gated community at Four Seasons which has a magnificent 21,500 sq. ft clubhouse, indoor and outdoor pools, ballroom, fitness center, billiards, game rooms, cyber caf, classrooms, bocce ball, tennis, putting green, walking trail and an active social calendar. Home has a water softener and reverse osmosis water purifier. New HVAC and HWH. Special financing is available through Project My Home to save you money on closing costs. Home is currently enrolled in a premium 2-10 home warranty and is available to transfer to buyer for 12 months upon request. Listing agent will split the cost of the home warranty 50-50 with cooperating agent.
Location
State VA
County Prince William
Zoning PMR
Rooms
Basement Full, Fully Finished, Walkout Level
Main Level Bedrooms 3
Interior
Interior Features Ceiling Fan(s), Primary Bath(s)
Hot Water Electric
Heating Heat Pump(s), Humidifier
Cooling Central A/C, Ceiling Fan(s)
Equipment Washer, Dryer, Dishwasher, Refrigerator, Microwave, Disposal, Icemaker, Stove, Stainless Steel Appliances
Appliance Washer, Dryer, Dishwasher, Refrigerator, Microwave, Disposal, Icemaker, Stove, Stainless Steel Appliances
Heat Source Natural Gas
Exterior
Parking Features Garage - Front Entry, Garage Door Opener, Inside Access
Garage Spaces 4.0
Amenities Available Billiard Room, Club House, Community Center, Exercise Room, Fitness Center, Gated Community, Pool - Indoor, Pool - Outdoor, Putting Green
Water Access N
Accessibility 36\"+ wide Halls
Attached Garage 2
Total Parking Spaces 4
Garage Y
Building
Story 2
Foundation Concrete Perimeter
Sewer Public Sewer
Water Public, Filter, Conditioner
Architectural Style Ranch/Rambler
Level or Stories 2
Additional Building Above Grade, Below Grade
New Construction N
Schools
Elementary Schools Pattie
Middle Schools Potomac Shores
High Schools Forest Park
School District Prince William County Public Schools
Others
HOA Fee Include Common Area Maintenance,Pool(s),Recreation Facility,Snow Removal,Trash,Road Maintenance,Reserve Funds
Senior Community Yes
Age Restriction 55
Tax ID 8190-70-9487
Ownership Fee Simple
SqFt Source Assessor
Security Features Electric Alarm
Acceptable Financing Cash, Conventional, Exchange, FHA, VA, VHDA
Listing Terms Cash, Conventional, Exchange, FHA, VA, VHDA
Financing Cash,Conventional,Exchange,FHA,VA,VHDA
Special Listing Condition Standard
Read Less Info
Want to know what your home might be worth? Contact us for a FREE valuation!

Our team is ready to help you sell your home for the highest possible price ASAP

Bought with Manuela P Williams • Weichert, REALTORS

"My job is to find and attract mastery-based agents to the office, protect the culture, and make sure everyone is happy! "
14291 Park Meadow Drive Suite 500, Chantilly, VA, 20151






