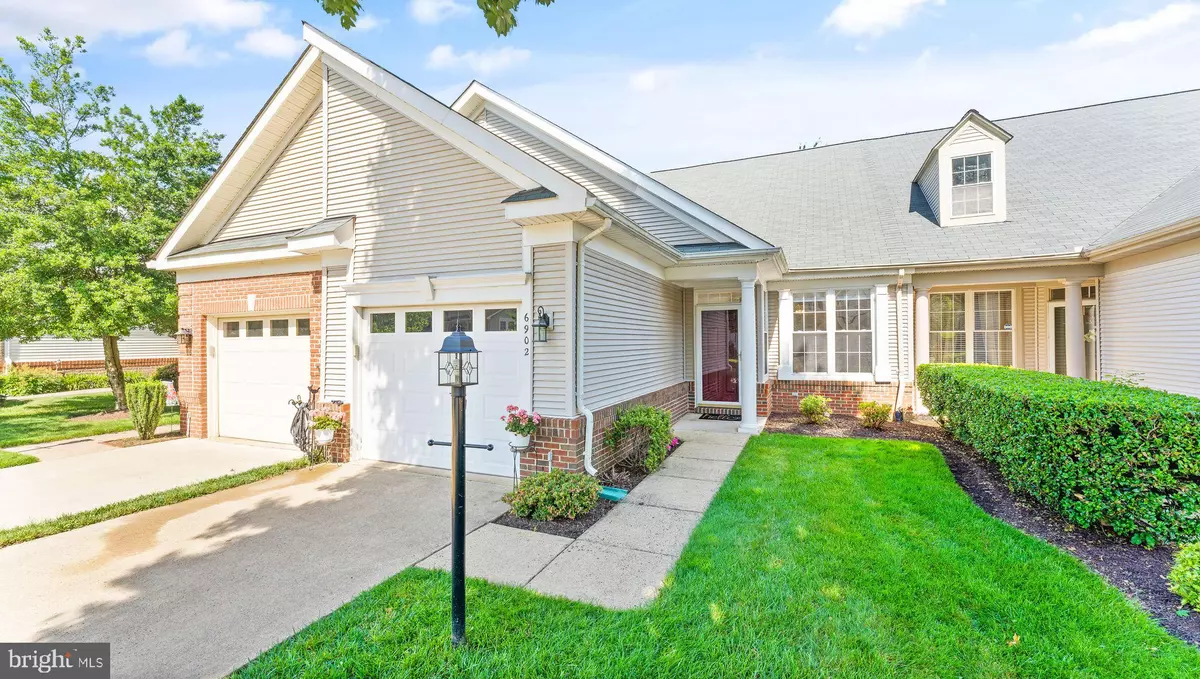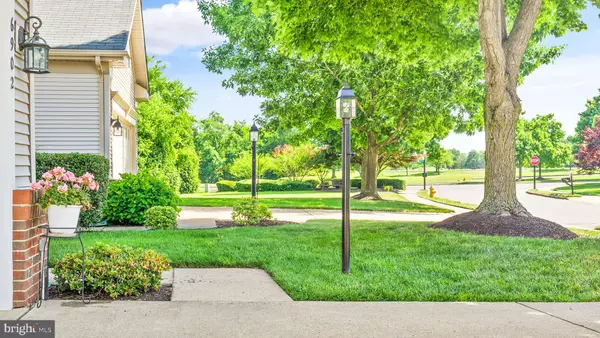$412,500
$419,900
1.8%For more information regarding the value of a property, please contact us for a free consultation.
2 Beds
2 Baths
1,242 SqFt
SOLD DATE : 08/26/2022
Key Details
Sold Price $412,500
Property Type Townhouse
Sub Type Interior Row/Townhouse
Listing Status Sold
Purchase Type For Sale
Square Footage 1,242 sqft
Price per Sqft $332
Subdivision Heritage Hunt
MLS Listing ID VAPW2030686
Sold Date 08/26/22
Style Traditional
Bedrooms 2
Full Baths 2
HOA Fees $325/mo
HOA Y/N Y
Abv Grd Liv Area 1,242
Originating Board BRIGHT
Year Built 1998
Annual Tax Amount $3,681
Tax Year 2022
Lot Size 2,783 Sqft
Acres 0.06
Property Description
*PRICE IMPROVEMENT* Welcome to Heritage Hunt, an award-winning, 55+ Active Adult Gated Community. This lovely home features 2 bedrooms and 2 bathrooms and is situated right across the street from the 1st tee box, providing a short walk to the main clubhouse and many of Heritage Hunts wonderful amenities. A large, 1-car garage provides inside access to a light-filled, one-level home with tall ceilings, expansive crown molding, and fresh paint throughout. The kitchen provides ample storage and preparation space. The primary bedroom provides a large space, walk-in closet, and large en suite with shower. The 2nd bedroom also has a walk-in closet and rear access to the homes backyard, where a gorgeous stone patio sets the scene for evening meals and memories with family. This home features ample, natural light and an open floor plan, perfect for family gatherings and many options for your furniture/decorating taste. The home backs to common area woods, providing a serene setting, free from distraction. Amenities include a clubhouse, indoor and outdoor aquatic facilities, optional membership to an 18-hole golf course, tennis, bocce & pickleball courts, fitness center, dining facilities, and much more. Walking distance to clubhouse and countless resort style amenities. A capital contribution fee of $4000 is paid by the buyer at settlement. Roof (2017), HVAC (2010), and hot water heater (2007). Welcome home!
Location
State VA
County Prince William
Zoning PMR
Rooms
Main Level Bedrooms 2
Interior
Interior Features Attic, Carpet, Ceiling Fan(s), Combination Dining/Living, Crown Moldings, Dining Area, Pantry, Primary Bath(s), Tub Shower, Walk-in Closet(s), Window Treatments
Hot Water Electric
Heating Central
Cooling Central A/C
Flooring Carpet, Other
Furnishings No
Fireplace N
Window Features Double Pane
Heat Source Natural Gas
Laundry Dryer In Unit, Washer In Unit
Exterior
Exterior Feature Patio(s)
Parking Features Garage - Front Entry, Garage Door Opener, Inside Access
Garage Spaces 2.0
Amenities Available Club House, Golf Course, Golf Course Membership Available, Jog/Walk Path, Pool - Indoor, Pool - Outdoor, Recreational Center, Swimming Pool, Tennis Courts
Water Access N
View Golf Course, Trees/Woods
Roof Type Asphalt,Shingle
Accessibility 2+ Access Exits, No Stairs
Porch Patio(s)
Attached Garage 1
Total Parking Spaces 2
Garage Y
Building
Lot Description Backs to Trees, Front Yard, Landscaping, Level, Rear Yard, Road Frontage
Story 1
Foundation Slab
Sewer Public Sewer
Water Public
Architectural Style Traditional
Level or Stories 1
Additional Building Above Grade, Below Grade
Structure Type 9'+ Ceilings,Dry Wall
New Construction N
Schools
Elementary Schools Tyler
Middle Schools Bull Run
High Schools Battlefield
School District Prince William County Public Schools
Others
Pets Allowed Y
HOA Fee Include Trash,Common Area Maintenance,Management,Recreation Facility,Security Gate,Snow Removal
Senior Community Yes
Age Restriction 55
Tax ID 7397-88-2266
Ownership Fee Simple
SqFt Source Assessor
Acceptable Financing Cash, Conventional, Negotiable
Horse Property N
Listing Terms Cash, Conventional, Negotiable
Financing Cash,Conventional,Negotiable
Special Listing Condition Standard
Pets Allowed Cats OK, Dogs OK
Read Less Info
Want to know what your home might be worth? Contact us for a FREE valuation!

Our team is ready to help you sell your home for the highest possible price ASAP

Bought with Sandra G. LaRosa • Pearson Smith Realty, LLC

"My job is to find and attract mastery-based agents to the office, protect the culture, and make sure everyone is happy! "
14291 Park Meadow Drive Suite 500, Chantilly, VA, 20151






