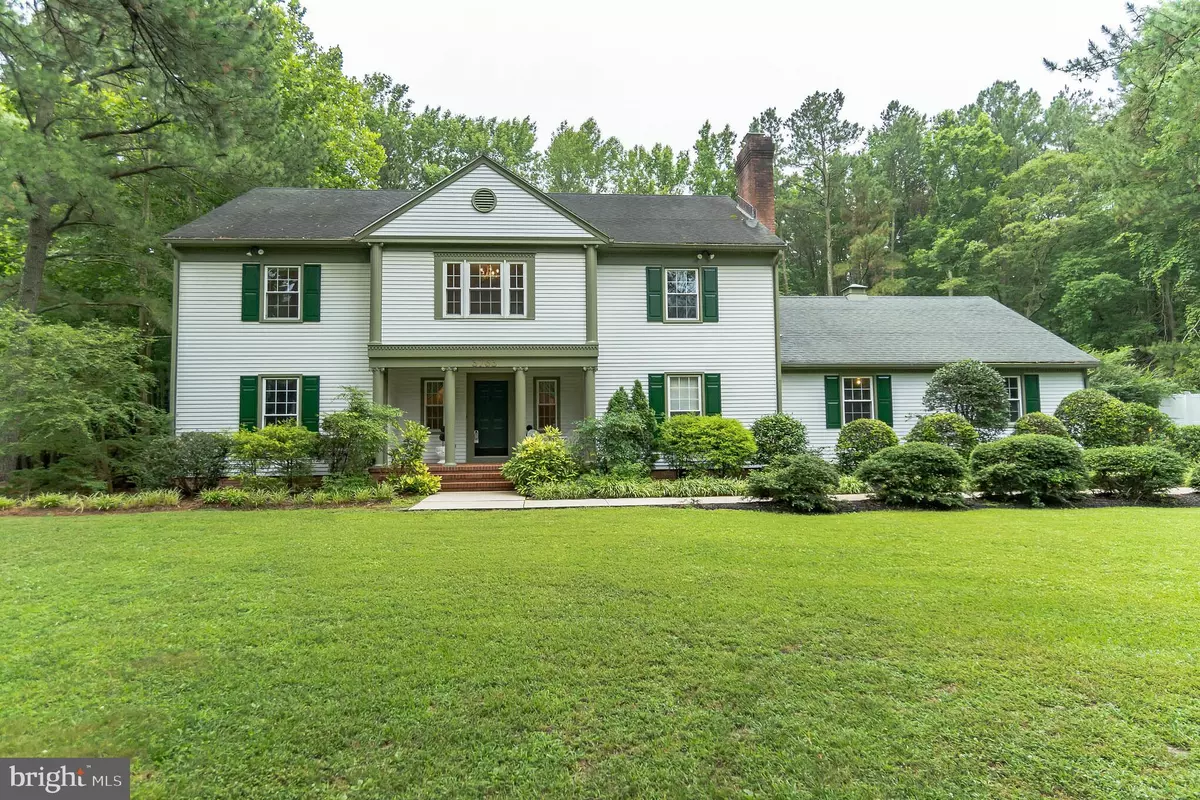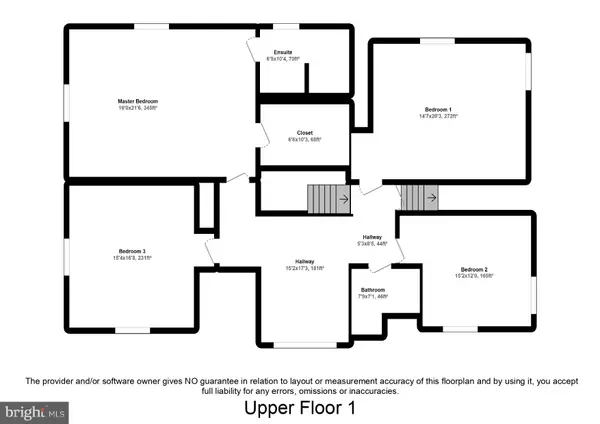$475,000
$459,900
3.3%For more information regarding the value of a property, please contact us for a free consultation.
4 Beds
3 Baths
3,030 SqFt
SOLD DATE : 08/26/2022
Key Details
Sold Price $475,000
Property Type Single Family Home
Sub Type Detached
Listing Status Sold
Purchase Type For Sale
Square Footage 3,030 sqft
Price per Sqft $156
Subdivision Deer Harbour
MLS Listing ID MDWC2005750
Sold Date 08/26/22
Style Colonial
Bedrooms 4
Full Baths 2
Half Baths 1
HOA Fees $25/ann
HOA Y/N Y
Abv Grd Liv Area 3,030
Originating Board BRIGHT
Year Built 1982
Annual Tax Amount $2,577
Tax Year 2021
Lot Size 1.080 Acres
Acres 1.08
Lot Dimensions 0.00 x 0.00
Property Description
This 4 bedroom home on almost 2 acres in Deer Harbour has been lovingly maintained. Sellers have installed replacement windows and both HVAC's have been replaced in the last 5 years. You are greeted by a warm and welcoming foyer with new ship lap. The current living room is large and can be utilized in any way you could imagine. Just around the corner is the current formal dining room with crown molding and wainscoting and large window overlooking the park-like back yard. From there, you enter into the heart of the home with a bright cooks kitchen with a family room with gas fireplace on one side, and a large dining/sitting room on the other side, overlooking the expansive yard that backs up to the trees. A real nature lover's paradise! A newly updated powder room, laundry, and 2 car garage finish off the main floor. Upstairs you will find a spacious landing that could be used as second family room. All 4 bedrooms have recently had new carpet installed. Both the main ensuite bath and hall bath have been tastefully redone. All bedrooms are generous in size with plenty of closet space. If you need more, there is a walk-up attic that could be finished or be used for convenient storage. This lovely property also has a gated parking pad as required by the HOA for your RV or boat storage with electric. Seller's are installing a new septic system.
Location
State MD
County Wicomico
Area Wicomico Southeast (23-04)
Zoning AR
Interior
Interior Features Attic, Breakfast Area, Built-Ins, Carpet, Ceiling Fan(s), Chair Railings, Combination Kitchen/Dining, Combination Kitchen/Living, Crown Moldings, Dining Area, Family Room Off Kitchen, Floor Plan - Open, Floor Plan - Traditional, Formal/Separate Dining Room, Kitchen - Gourmet, Kitchen - Island, Pantry, Primary Bath(s), Upgraded Countertops, Walk-in Closet(s), Window Treatments, Wood Floors
Hot Water Electric
Heating Heat Pump(s)
Cooling Central A/C
Fireplaces Number 1
Fireplaces Type Gas/Propane, Mantel(s)
Equipment Built-In Microwave, Dishwasher, Dryer - Electric, Exhaust Fan, Oven - Self Cleaning, Oven/Range - Electric, Refrigerator, Washer
Fireplace Y
Window Features Double Pane,Energy Efficient,Insulated,Replacement,Vinyl Clad
Appliance Built-In Microwave, Dishwasher, Dryer - Electric, Exhaust Fan, Oven - Self Cleaning, Oven/Range - Electric, Refrigerator, Washer
Heat Source Electric
Laundry Main Floor
Exterior
Exterior Feature Deck(s), Patio(s), Porch(es)
Parking Features Built In, Garage - Side Entry, Inside Access
Garage Spaces 10.0
Water Access N
View Park/Greenbelt, Trees/Woods
Roof Type Unknown
Accessibility None
Porch Deck(s), Patio(s), Porch(es)
Attached Garage 2
Total Parking Spaces 10
Garage Y
Building
Lot Description Backs - Parkland, Backs to Trees, Cleared, Front Yard, Landscaping, Partly Wooded, Private, Rear Yard
Story 2
Foundation Brick/Mortar, Crawl Space
Sewer On Site Septic
Water Private, Well
Architectural Style Colonial
Level or Stories 2
Additional Building Above Grade, Below Grade
New Construction N
Schools
School District Wicomico County Public Schools
Others
Pets Allowed Y
Senior Community No
Tax ID 2308017948
Ownership Fee Simple
SqFt Source Assessor
Acceptable Financing Cash, Conventional, FHA, VA
Horse Property N
Listing Terms Cash, Conventional, FHA, VA
Financing Cash,Conventional,FHA,VA
Special Listing Condition Standard
Pets Allowed Dogs OK, Cats OK
Read Less Info
Want to know what your home might be worth? Contact us for a FREE valuation!

Our team is ready to help you sell your home for the highest possible price ASAP

Bought with Mark Decker • Berkshire Hathaway HomeServices PenFed Realty - OP
"My job is to find and attract mastery-based agents to the office, protect the culture, and make sure everyone is happy! "
14291 Park Meadow Drive Suite 500, Chantilly, VA, 20151






