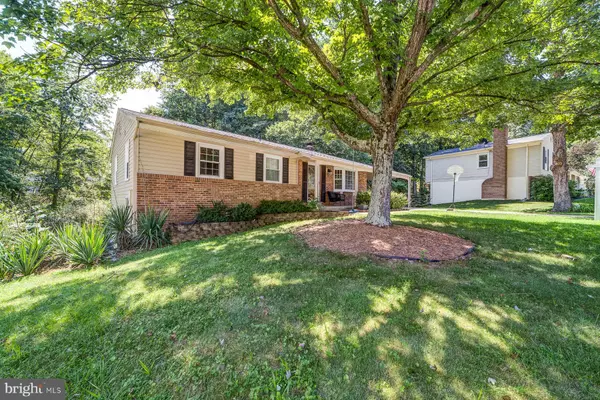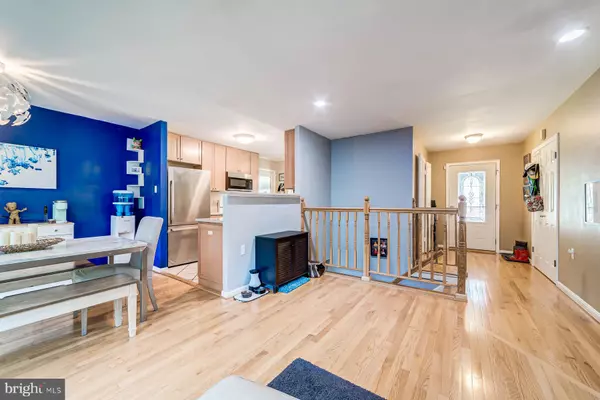$499,000
$474,999
5.1%For more information regarding the value of a property, please contact us for a free consultation.
4 Beds
3 Baths
1,722 SqFt
SOLD DATE : 08/25/2022
Key Details
Sold Price $499,000
Property Type Single Family Home
Sub Type Detached
Listing Status Sold
Purchase Type For Sale
Square Footage 1,722 sqft
Price per Sqft $289
Subdivision Lake Ridge
MLS Listing ID VAPW2033752
Sold Date 08/25/22
Style Ranch/Rambler
Bedrooms 4
Full Baths 3
HOA Fees $62/qua
HOA Y/N Y
Abv Grd Liv Area 1,176
Originating Board BRIGHT
Year Built 1979
Annual Tax Amount $4,885
Tax Year 2022
Lot Size 0.293 Acres
Acres 0.29
Property Description
OPEN HOUSE CANCELED- CONTRACT ACCEPTED. Welcome home! This beautiful, detached home is perfectly situated on a cul-de-sac in desirable Lake Ridge! On the main level you will find hardwood floors throughout. The updated kitchen includes a dine-in area, pantry, silestone countertops and a new stainless steel refrigerator and microwave. The open living and dining rooms are bright a sunny. The main level also includes three bedrooms and two full baths. The primary bedroom is spacious and includes an ensuite bathroom with an expanded shower. The two additional bedrooms are sizable and the hall bathroom has a tub/shower combo. The lower level is a completely finished, walk-out level basement. There is a large rec room with hardwood floors and a wood burning fireplace. The basement also includes the 4th bedroom, a large full bathroom with a stall shower, and the laundry/storage space. There is also a bonus space, which makes a great office or hobby room. Outside you will find a spacious deck overlooking a large, fully fenced yard backing to trees, a quiet front yard overlooking the cul-de-sac, and a brand new roof! Amenity filled Lake Ridge includes 5 outdoor pools, a splash pad, 3 community centers, and numerous playgrounds, sports fields/courts, and walking/jogging trails. Additionally, the community provides easy access to shopping, dining, and entertainment, including proximity to Potomac Mills and Potomac Town Center. With easy access to I-95 and the Express lanes, as well as a variety of commuter lots and bus systems, this home is perfectly located for an easy commute to Ft. Belvoir, Quantico, the Pentagon, Alexandria, Arlington, and Washington, DC.
Location
State VA
County Prince William
Zoning RPC
Rooms
Other Rooms Living Room, Dining Room, Primary Bedroom, Bedroom 2, Bedroom 3, Bedroom 4, Kitchen, Family Room, Laundry, Office, Bathroom 2, Bathroom 3, Primary Bathroom
Basement Daylight, Full, Full, Fully Finished, Outside Entrance, Rear Entrance, Walkout Level, Windows
Main Level Bedrooms 3
Interior
Interior Features Carpet, Ceiling Fan(s), Combination Dining/Living, Combination Kitchen/Dining, Combination Kitchen/Living, Dining Area, Entry Level Bedroom, Family Room Off Kitchen, Kitchen - Eat-In, Kitchen - Table Space, Pantry, Primary Bath(s), Recessed Lighting, Stall Shower, Tub Shower, Wood Floors
Hot Water Electric
Heating Heat Pump(s), Central
Cooling Ceiling Fan(s), Central A/C
Flooring Hardwood
Fireplaces Number 1
Equipment Built-In Microwave, Built-In Range, Dishwasher, Disposal, Microwave, Oven - Single, Oven/Range - Electric, Refrigerator, Stainless Steel Appliances
Appliance Built-In Microwave, Built-In Range, Dishwasher, Disposal, Microwave, Oven - Single, Oven/Range - Electric, Refrigerator, Stainless Steel Appliances
Heat Source Electric
Exterior
Garage Spaces 3.0
Fence Fully
Amenities Available Baseball Field, Basketball Courts, Bike Trail, Club House, Community Center, Jog/Walk Path, Meeting Room, Party Room, Picnic Area, Pool - Outdoor, Recreational Center, Soccer Field, Swimming Pool, Tennis Courts, Tot Lots/Playground
Water Access N
View Trees/Woods
Accessibility None
Total Parking Spaces 3
Garage N
Building
Lot Description Backs - Open Common Area, Backs to Trees, Cul-de-sac, Front Yard, Level, Rear Yard
Story 2
Foundation Slab
Sewer Public Sewer
Water Public
Architectural Style Ranch/Rambler
Level or Stories 2
Additional Building Above Grade, Below Grade
New Construction N
Schools
School District Prince William County Public Schools
Others
HOA Fee Include Common Area Maintenance,Management,Pool(s),Recreation Facility,Snow Removal,Trash
Senior Community No
Tax ID 8293-57-4334
Ownership Fee Simple
SqFt Source Assessor
Acceptable Financing Cash, Conventional, FHA, Negotiable, VA
Listing Terms Cash, Conventional, FHA, Negotiable, VA
Financing Cash,Conventional,FHA,Negotiable,VA
Special Listing Condition Standard
Read Less Info
Want to know what your home might be worth? Contact us for a FREE valuation!

Our team is ready to help you sell your home for the highest possible price ASAP

Bought with Nik Biberaj • Samson Properties

"My job is to find and attract mastery-based agents to the office, protect the culture, and make sure everyone is happy! "
14291 Park Meadow Drive Suite 500, Chantilly, VA, 20151






