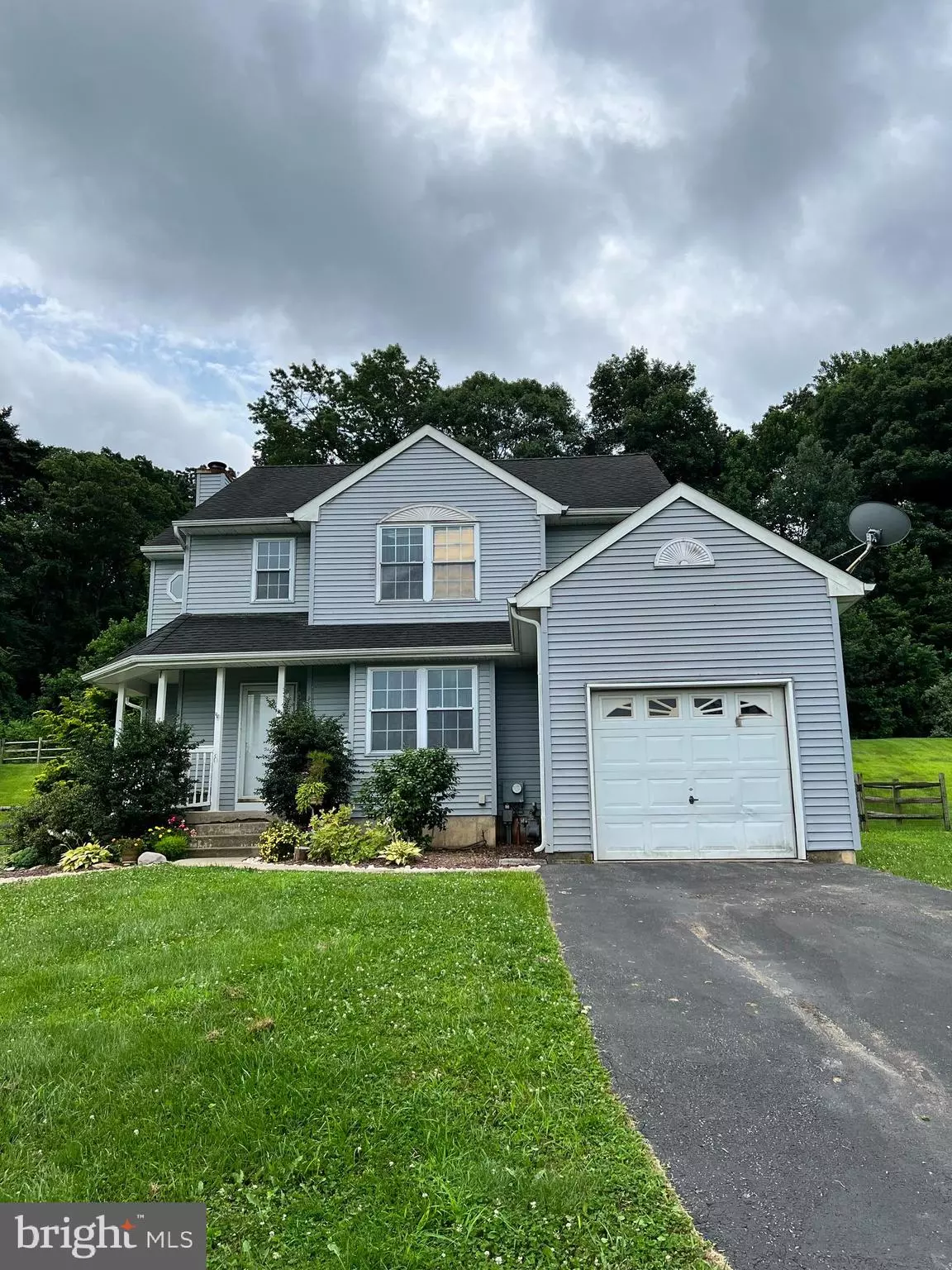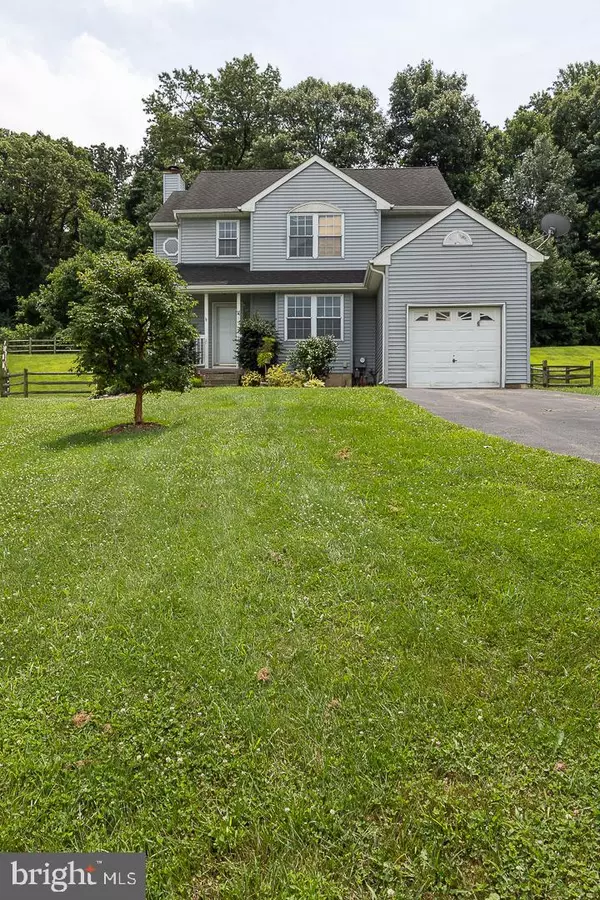$295,000
$295,000
For more information regarding the value of a property, please contact us for a free consultation.
3 Beds
3 Baths
1,828 SqFt
SOLD DATE : 08/22/2022
Key Details
Sold Price $295,000
Property Type Single Family Home
Sub Type Detached
Listing Status Sold
Purchase Type For Sale
Square Footage 1,828 sqft
Price per Sqft $161
Subdivision Fallowfield East
MLS Listing ID PACT2029352
Sold Date 08/22/22
Style Colonial
Bedrooms 3
Full Baths 2
Half Baths 1
HOA Fees $12/ann
HOA Y/N Y
Abv Grd Liv Area 1,828
Originating Board BRIGHT
Year Built 1998
Annual Tax Amount $6,660
Tax Year 2021
Lot Size 0.530 Acres
Acres 0.53
Lot Dimensions 0.00 x 0.00
Property Description
Say hello to your new home at 52 Cynthia Rd.! This 1,828 sq ft Colonial includes 3 beds, 2.5 bathrooms and is ready for your personal touches. Walking through the front door you will immediately notice the luxury vinyl flooring that spans throughout the foyer, living room, and kitchen. Immediately to your right, is a carpeted room fit to be a formal dining room or play area if need be. Walking past the steps for the upstairs, you will notice the half bathroom and be greeted by the spacious living room complete with fireplace and access to your backyard and lower level deck. Stepping through glass doors and onto your deck, will bring you to the fenced off backyard and just off to the right of the deck is a rough-in for a hot tub. Turning around the next corner of the home, you will find yourself in the kitchen with an island countertop, and access to your first floor laundry room and one car garage. Heading upstairs will lead you to a hallway including 2 bedrooms, perfect for kids or guests, as well as one of the full bathrooms. At the end of the hall, awaits your master bedroom. This bedroom features cathedral style ceilings, and is finished with a private full bathroom, and a private deck overlooking the backyard, perfect for enjoying a few minutes of solitude. Bringing yourself back down stairs allows quick access to the semi-finished basement that is truly waiting for you to make it your own. The basement includes a rough-in for an additional bathroom, as well as a wood burning stove, both need a little love and care, but present a unique flair for your basement hangout. Book your showing now, as this house wont last long!
Location
State PA
County Chester
Area East Fallowfield Twp (10347)
Zoning R10
Rooms
Basement Full
Interior
Hot Water 60+ Gallon Tank
Cooling Central A/C
Fireplaces Number 1
Fireplace Y
Heat Source Natural Gas
Exterior
Parking Features Garage - Front Entry, Garage Door Opener, Inside Access
Garage Spaces 1.0
Water Access N
Accessibility Level Entry - Main
Attached Garage 1
Total Parking Spaces 1
Garage Y
Building
Story 2
Foundation Permanent
Sewer Public Sewer
Water Public
Architectural Style Colonial
Level or Stories 2
Additional Building Above Grade, Below Grade
New Construction N
Schools
School District Coatesville Area
Others
Senior Community No
Tax ID 47-03 -0012.0600
Ownership Fee Simple
SqFt Source Assessor
Acceptable Financing Cash, Conventional
Listing Terms Cash, Conventional
Financing Cash,Conventional
Special Listing Condition Standard
Read Less Info
Want to know what your home might be worth? Contact us for a FREE valuation!

Our team is ready to help you sell your home for the highest possible price ASAP

Bought with Regan Walsh • BHHS Fox & Roach-Greenville
"My job is to find and attract mastery-based agents to the office, protect the culture, and make sure everyone is happy! "
14291 Park Meadow Drive Suite 500, Chantilly, VA, 20151






