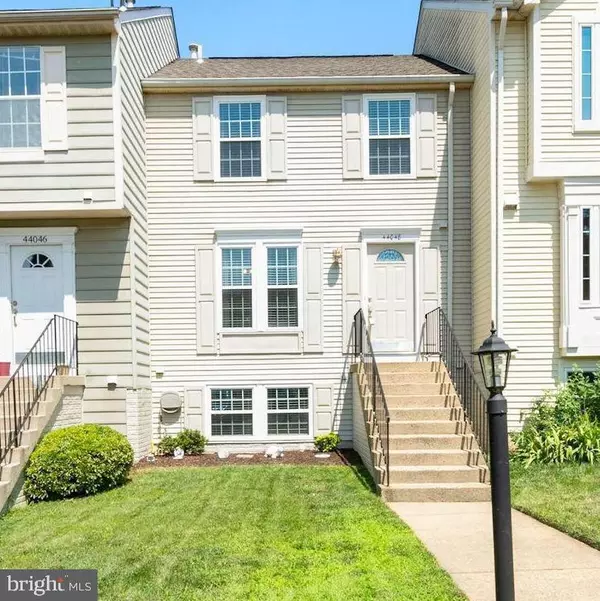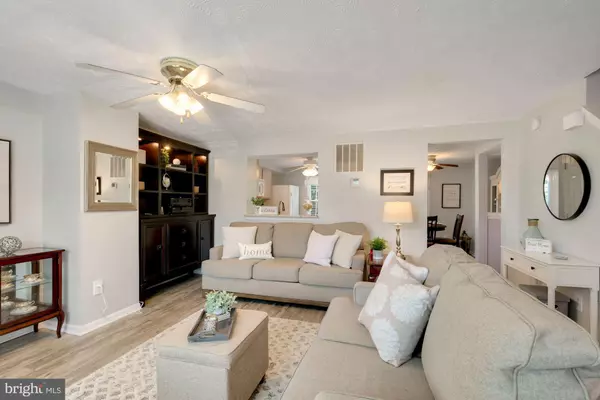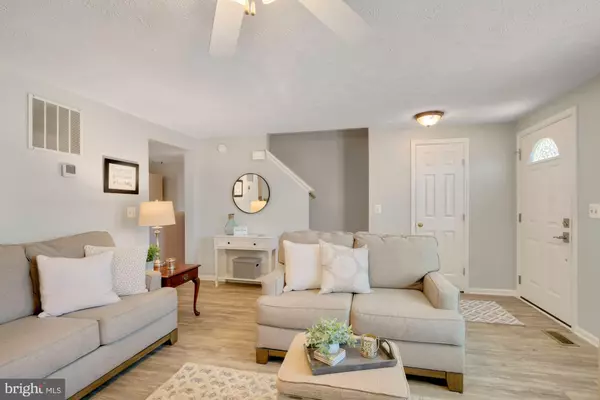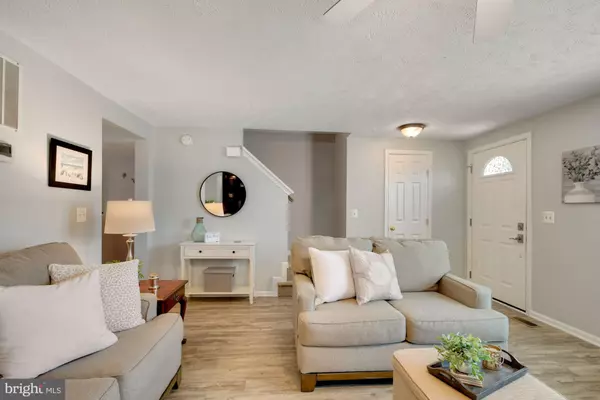$439,900
$439,900
For more information regarding the value of a property, please contact us for a free consultation.
2 Beds
3 Baths
1,560 SqFt
SOLD DATE : 08/22/2022
Key Details
Sold Price $439,900
Property Type Townhouse
Sub Type Interior Row/Townhouse
Listing Status Sold
Purchase Type For Sale
Square Footage 1,560 sqft
Price per Sqft $281
Subdivision Ashburn Village
MLS Listing ID VALO2032736
Sold Date 08/22/22
Style Colonial
Bedrooms 2
Full Baths 2
Half Baths 1
HOA Fees $116/mo
HOA Y/N Y
Abv Grd Liv Area 1,120
Originating Board BRIGHT
Year Built 1992
Annual Tax Amount $3,593
Tax Year 2022
Lot Size 1,742 Sqft
Acres 0.04
Property Description
Wow! Here's your chance to own a townhome (not a condo form of ownership) for an affordable price in Ashburn Village! Three finished levels with a walk-out basement. You'll love the beautiful LVP flooring on the main level and huge sunny kitchen with granite countertops, opening out to a deck. There are two extra large bedrooms upstairs with a remodeled bath. The family room on the lower level has a cozy fireplace plus a remodeled full bath - great for over night guests! The back yard is fenced-in with a charming patio. Two assigned parking spots right out front are oh so convenient! You can walk to the Sports Pavilion from here, with outdoor pool and marina, indoor pool, steam and sauna rooms, racquetball courts, full gymnasium, as well as year-round tennis courts. All included in your HOA dues! You can also walk to the Ashburn Village Shopping Center, with grocery store, restaurants, banks, and so much more. This is the lifestyle you've been dreaming about! "Walk through" this home right now by clicking on the Tours button to see the 3D Matterport tour! Make it yours!
Location
State VA
County Loudoun
Zoning PDH4
Direction West
Rooms
Other Rooms Living Room, Primary Bedroom, Bedroom 2, Kitchen, Game Room, Family Room, Laundry, Storage Room
Basement Rear Entrance, Fully Finished, Walkout Level, Daylight, Full, Windows
Interior
Interior Features Kitchen - Country, Combination Kitchen/Living, Kitchen - Table Space, Primary Bath(s)
Hot Water Natural Gas
Heating Forced Air
Cooling Ceiling Fan(s), Central A/C
Flooring Carpet, Luxury Vinyl Plank
Fireplaces Number 1
Fireplaces Type Screen
Equipment Dishwasher, Disposal, Dryer, Exhaust Fan, Icemaker, Microwave, Oven/Range - Gas, Refrigerator, Washer
Furnishings No
Fireplace Y
Window Features Screens,Skylights,Storm
Appliance Dishwasher, Disposal, Dryer, Exhaust Fan, Icemaker, Microwave, Oven/Range - Gas, Refrigerator, Washer
Heat Source Natural Gas
Laundry Dryer In Unit, Has Laundry, Lower Floor, Washer In Unit
Exterior
Exterior Feature Deck(s), Patio(s)
Garage Spaces 2.0
Parking On Site 2
Fence Fully, Rear
Utilities Available Cable TV Available, Under Ground, Electric Available, Natural Gas Available, Phone Available, Sewer Available, Water Available
Amenities Available Basketball Courts, Community Center, Exercise Room, Jog/Walk Path, Pool - Indoor, Pool - Outdoor, Racquet Ball, Recreational Center, Tennis Courts, Tot Lots/Playground
Water Access N
Roof Type Asphalt
Street Surface Black Top
Accessibility None
Porch Deck(s), Patio(s)
Road Frontage City/County
Total Parking Spaces 2
Garage N
Building
Story 3
Foundation Concrete Perimeter
Sewer Public Sewer
Water Public
Architectural Style Colonial
Level or Stories 3
Additional Building Above Grade, Below Grade
Structure Type Cathedral Ceilings
New Construction N
Schools
Elementary Schools Ashburn
Middle Schools Farmwell Station
High Schools Broad Run
School District Loudoun County Public Schools
Others
Pets Allowed Y
HOA Fee Include Common Area Maintenance,Health Club,Management,Pool(s),Recreation Facility,Reserve Funds,Road Maintenance,Snow Removal,Trash
Senior Community No
Tax ID 085294172000
Ownership Fee Simple
SqFt Source Assessor
Security Features Main Entrance Lock
Acceptable Financing Conventional, FHA, VA, VHDA, Cash, Negotiable
Horse Property N
Listing Terms Conventional, FHA, VA, VHDA, Cash, Negotiable
Financing Conventional,FHA,VA,VHDA,Cash,Negotiable
Special Listing Condition Standard
Pets Allowed No Pet Restrictions
Read Less Info
Want to know what your home might be worth? Contact us for a FREE valuation!

Our team is ready to help you sell your home for the highest possible price ASAP

Bought with Alexsis Doud • Keller Williams Realty
"My job is to find and attract mastery-based agents to the office, protect the culture, and make sure everyone is happy! "
14291 Park Meadow Drive Suite 500, Chantilly, VA, 20151






