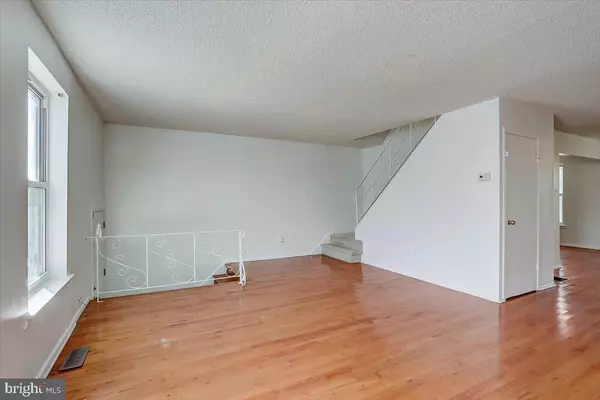$245,000
$230,000
6.5%For more information regarding the value of a property, please contact us for a free consultation.
3 Beds
2 Baths
1,816 SqFt
SOLD DATE : 08/19/2022
Key Details
Sold Price $245,000
Property Type Townhouse
Sub Type Interior Row/Townhouse
Listing Status Sold
Purchase Type For Sale
Square Footage 1,816 sqft
Price per Sqft $134
Subdivision Eastwick
MLS Listing ID PAPH2140036
Sold Date 08/19/22
Style Colonial
Bedrooms 3
Full Baths 1
Half Baths 1
HOA Y/N N
Abv Grd Liv Area 1,400
Originating Board BRIGHT
Year Built 1965
Annual Tax Amount $2,028
Tax Year 2022
Lot Size 1,742 Sqft
Acres 0.04
Lot Dimensions 20.00 x 90.00
Property Description
Beautiful and Well-Maintained 3 Bedroom, 1 Bath Home in Move-In Condition. When you walk through the front door you will know you are Home! Relax in the Wide Open Living Room which boasts Amazing hardwood floors. Looking for Open Concept? Then you found it on this floor! The Living Room leads right into the Dining Room which also has those Amazing hardwood floors. This room is a Great place for any meal. The hardwood floors continue into the Inviting Eat-In Kitchen with stainless steel appliances (microwave, stove, refrigerator and a Brand New dishwasher), a Granite counter top, tile backsplash and a pantry. You will Love to cook here! Get a Great night's sleep in one of the 3 Spacious Bedrooms, all with ceiling fans. The Primary Bedroom also has a Walk-In Closet, an additional sink area and a door that leads to a Jack and Jill style Full Bathroom. Go downstairs to the Oversized Finished Basement that could be used as a Family Room, an Office, a Play Room or anything else that you could Imagine. There is also a Half Bath, a Laundry Room with Storage, access to the Garage, and sliding doors that lead out to the Fenced-In, Level Backyard. Need more? This home also has Central Air, a Garage and a Driveway for off-street parking. Conveniently located close to shopping, major highways, and public transportation. Center City and the Airport are only minutes away. Hurry, this Home will not last long!
Location
State PA
County Philadelphia
Area 19153 (19153)
Zoning RM1
Rooms
Other Rooms Living Room, Dining Room, Primary Bedroom, Bedroom 2, Bedroom 3, Kitchen, Family Room, Laundry, Full Bath, Half Bath
Basement Fully Finished, Walkout Level, Outside Entrance, Garage Access
Interior
Interior Features Ceiling Fan(s), Carpet, Dining Area, Floor Plan - Open, Kitchen - Eat-In, Kitchen - Table Space, Pantry, Tub Shower, Walk-in Closet(s), Wood Floors
Hot Water Natural Gas
Heating Forced Air, Central
Cooling Central A/C, Ceiling Fan(s)
Flooring Carpet, Hardwood
Equipment Built-In Microwave, Dishwasher, Disposal, Dryer - Gas, Oven - Self Cleaning, Oven/Range - Gas, Refrigerator, Stainless Steel Appliances, Washer
Fireplace N
Appliance Built-In Microwave, Dishwasher, Disposal, Dryer - Gas, Oven - Self Cleaning, Oven/Range - Gas, Refrigerator, Stainless Steel Appliances, Washer
Heat Source Natural Gas
Exterior
Parking Features Garage - Front Entry, Inside Access
Garage Spaces 2.0
Utilities Available Cable TV, Natural Gas Available, Electric Available, Phone Available
Water Access N
Accessibility None
Attached Garage 1
Total Parking Spaces 2
Garage Y
Building
Lot Description Front Yard, Level, Rear Yard
Story 2
Foundation Concrete Perimeter
Sewer Public Sewer
Water Public
Architectural Style Colonial
Level or Stories 2
Additional Building Above Grade, Below Grade
New Construction N
Schools
School District The School District Of Philadelphia
Others
Senior Community No
Tax ID 405914500
Ownership Fee Simple
SqFt Source Estimated
Acceptable Financing Cash, Conventional, FHA, VA
Listing Terms Cash, Conventional, FHA, VA
Financing Cash,Conventional,FHA,VA
Special Listing Condition Standard
Read Less Info
Want to know what your home might be worth? Contact us for a FREE valuation!

Our team is ready to help you sell your home for the highest possible price ASAP

Bought with Brittany Christinzio • KW Philly
"My job is to find and attract mastery-based agents to the office, protect the culture, and make sure everyone is happy! "
14291 Park Meadow Drive Suite 500, Chantilly, VA, 20151





