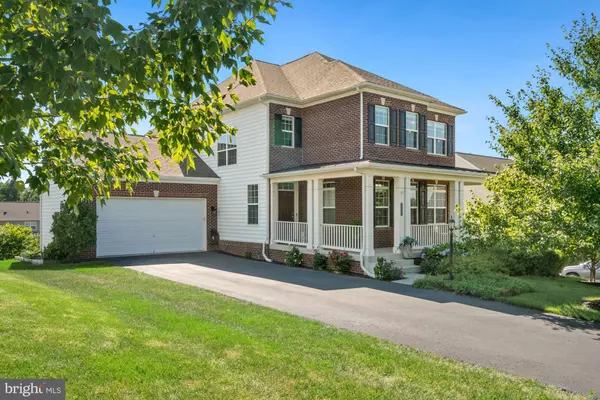$785,000
$779,000
0.8%For more information regarding the value of a property, please contact us for a free consultation.
5 Beds
4 Baths
3,943 SqFt
SOLD DATE : 08/15/2022
Key Details
Sold Price $785,000
Property Type Single Family Home
Sub Type Detached
Listing Status Sold
Purchase Type For Sale
Square Footage 3,943 sqft
Price per Sqft $199
Subdivision Elysian Heights
MLS Listing ID VALO2032304
Sold Date 08/15/22
Style Colonial
Bedrooms 5
Full Baths 3
Half Baths 1
HOA Fees $103/mo
HOA Y/N Y
Abv Grd Liv Area 2,766
Originating Board BRIGHT
Year Built 2013
Annual Tax Amount $5,922
Tax Year 2022
Lot Size 0.340 Acres
Acres 0.34
Property Description
Looking for an immaculately maintained, beautifully finished home with the best sunset views around? Look no further. You will adore the nightly show of sky-filled colors from your back deck while enjoying sips and snacks! This home is incredibly well balanced, with space allocated in all the right places. A charming front porch, spacious garage, and open kitchen-breakfast-family room allow you to feel comfortable without being overwhelmed by cavernous spaces. In addition to a dreamy deck off the kitchen and family area, you have a walk out lower level patio leading out to a paver patio, fire pit, and perfectly sloped back lawn. Did I mention how great the basement is?? It has a guest suite, entertaining area with bar, stone wall feature, exercise room, and plenty of storage! Light abounds in this home, with great windows and views of the mountains from many of the rooms. The owner's suite boasts trayed ceilings and a luxurious spa-bath retreat and spacious closets. The neighborhood is ideal with great pool, community room, and more! Houses in this neighorhood go very fast so don't wait!
Location
State VA
County Loudoun
Zoning RES
Rooms
Basement Full
Interior
Interior Features Breakfast Area, Crown Moldings, Dining Area, Family Room Off Kitchen, Kitchen - Gourmet, Kitchen - Island, Wood Floors
Hot Water Bottled Gas
Heating Heat Pump(s)
Cooling Central A/C
Fireplaces Number 1
Equipment Oven - Double, Cooktop, Dishwasher, Disposal, Energy Efficient Appliances, Exhaust Fan, Icemaker, Microwave, Refrigerator, Dryer, Washer
Fireplace Y
Window Features Double Pane
Appliance Oven - Double, Cooktop, Dishwasher, Disposal, Energy Efficient Appliances, Exhaust Fan, Icemaker, Microwave, Refrigerator, Dryer, Washer
Heat Source Propane - Owned
Exterior
Parking Features Garage Door Opener
Garage Spaces 2.0
Amenities Available Club House, Community Center, Pool - Outdoor, Tennis Courts, Tot Lots/Playground
Water Access N
Roof Type Shingle
Street Surface Paved
Accessibility None
Attached Garage 2
Total Parking Spaces 2
Garage Y
Building
Story 3
Foundation Slab
Sewer Public Septic
Water Public
Architectural Style Colonial
Level or Stories 3
Additional Building Above Grade, Below Grade
Structure Type 9'+ Ceilings,Other
New Construction N
Schools
High Schools Tuscarora
School District Loudoun County Public Schools
Others
HOA Fee Include Pool(s),Snow Removal,Trash
Senior Community No
Tax ID 101278311000
Ownership Fee Simple
SqFt Source Estimated
Special Listing Condition Standard
Read Less Info
Want to know what your home might be worth? Contact us for a FREE valuation!

Our team is ready to help you sell your home for the highest possible price ASAP

Bought with Desiree Rejeili • Samson Properties

"My job is to find and attract mastery-based agents to the office, protect the culture, and make sure everyone is happy! "
14291 Park Meadow Drive Suite 500, Chantilly, VA, 20151






