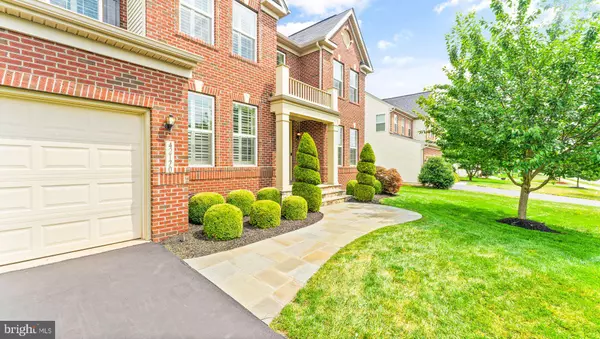$1,125,000
$1,149,900
2.2%For more information regarding the value of a property, please contact us for a free consultation.
5 Beds
5 Baths
4,644 SqFt
SOLD DATE : 08/15/2022
Key Details
Sold Price $1,125,000
Property Type Single Family Home
Sub Type Detached
Listing Status Sold
Purchase Type For Sale
Square Footage 4,644 sqft
Price per Sqft $242
Subdivision Briarfield Estates
MLS Listing ID VALO2031426
Sold Date 08/15/22
Style Colonial
Bedrooms 5
Full Baths 4
Half Baths 1
HOA Fees $96/mo
HOA Y/N Y
Abv Grd Liv Area 3,244
Originating Board BRIGHT
Year Built 2013
Annual Tax Amount $9,001
Tax Year 2022
Lot Size 0.470 Acres
Acres 0.47
Property Description
A PERFECT 10, this stately brick front Ashburn home is sure to impress! Situated on a beautifully manicured half acre lot in the desirable Briarfield Estates Community, this meticulously maintained 5 bedroom, 4.5 bath home features an open floor plan made for today's living and is loaded with countless designer details. You are welcomed into the open foyer by rich hand-scraped hardwood floors and a beautiful butterfly staircase. French doors lead to the Home Office and offer plenty of light and privacy. You'll appreciate the decorative moldings and wainscoting in the formal Living Room and adjoining Dining Room, perfect for those special occasions. The Gourmet Kitchen is sure to please, complete with stainless steel appliances, chef's hood, high-end cabinetry, designer backsplash and granite countertops. Enjoy daily dining in the light-filled Sunroom with soaring cathedral ceiling, and spend time relaxing in the spacious Great Room featuring a cozy gas fireplace. The upper level boasts a sprawling Primary Suite w/ tray ceiling, separate sitting room and a sumptuous owners' bath w/ dual vanities and soaking tub. An oversized secondary bedroom w/ en suite bathroom, 2 additional bright and cheerful bedrooms sharing a well appointed hall bathroom, and a conveniently located laundry room round out this level. The finished lower level recreation room delivers space for movie or game night, and the expansive Bedroom, full Bathroom and Bonus Room offer additional lifestyle options. The highlight of the home is the custom outdoor space where entertaining is made easy with a gorgeous natural Stone Patio w/ built-in fire pit, Outdoor Kitchen w/ grill and refrigerator, Seating Walls and Landscape Lighting, all within your private, wooded, fenced backyard!! Enjoy the movie theater, restaurants, shops, library and more at the nearby Brambleton Town Center! Easy access to major Commuter Routes & future Silver Line Metro Station. Zoned for the brand new Elaine E. Thompson Elementary School.
Location
State VA
County Loudoun
Zoning CR1
Direction Southeast
Rooms
Other Rooms Living Room, Dining Room, Primary Bedroom, Sitting Room, Bedroom 2, Bedroom 3, Bedroom 4, Bedroom 5, Kitchen, Game Room, Family Room, Foyer, Study, Sun/Florida Room, Great Room, Laundry, Bathroom 1, Bathroom 2, Bathroom 3, Bonus Room, Primary Bathroom
Basement Full
Interior
Interior Features Chair Railings, Crown Moldings, Dining Area, Family Room Off Kitchen, Floor Plan - Open, Kitchen - Gourmet, Kitchen - Island, Recessed Lighting, Wainscotting, Walk-in Closet(s), Wood Floors
Hot Water 60+ Gallon Tank
Heating Forced Air, Zoned
Cooling Central A/C, Programmable Thermostat, Zoned
Flooring Hardwood, Ceramic Tile, Carpet
Fireplaces Number 1
Equipment Built-In Microwave, Cooktop, Dishwasher, Disposal, Washer/Dryer Hookups Only, Stainless Steel Appliances, Range Hood, Oven - Wall, Microwave
Fireplace Y
Appliance Built-In Microwave, Cooktop, Dishwasher, Disposal, Washer/Dryer Hookups Only, Stainless Steel Appliances, Range Hood, Oven - Wall, Microwave
Heat Source Natural Gas
Exterior
Exterior Feature Patio(s)
Parking Features Garage - Front Entry, Garage Door Opener
Garage Spaces 2.0
Water Access N
View Trees/Woods
Roof Type Asphalt
Accessibility None
Porch Patio(s)
Attached Garage 2
Total Parking Spaces 2
Garage Y
Building
Lot Description Backs to Trees, Cul-de-sac, Front Yard, Landscaping, Level, No Thru Street
Story 3
Foundation Brick/Mortar
Sewer Public Sewer
Water Public
Architectural Style Colonial
Level or Stories 3
Additional Building Above Grade, Below Grade
Structure Type 2 Story Ceilings,9'+ Ceilings,Tray Ceilings
New Construction N
Schools
Middle Schools Stone Hill
High Schools Rock Ridge
School District Loudoun County Public Schools
Others
HOA Fee Include Trash,Common Area Maintenance
Senior Community No
Tax ID 203481926000
Ownership Fee Simple
SqFt Source Assessor
Special Listing Condition Standard
Read Less Info
Want to know what your home might be worth? Contact us for a FREE valuation!

Our team is ready to help you sell your home for the highest possible price ASAP

Bought with Sam G Said • Keller Williams Chantilly Ventures, LLC

"My job is to find and attract mastery-based agents to the office, protect the culture, and make sure everyone is happy! "
14291 Park Meadow Drive Suite 500, Chantilly, VA, 20151






