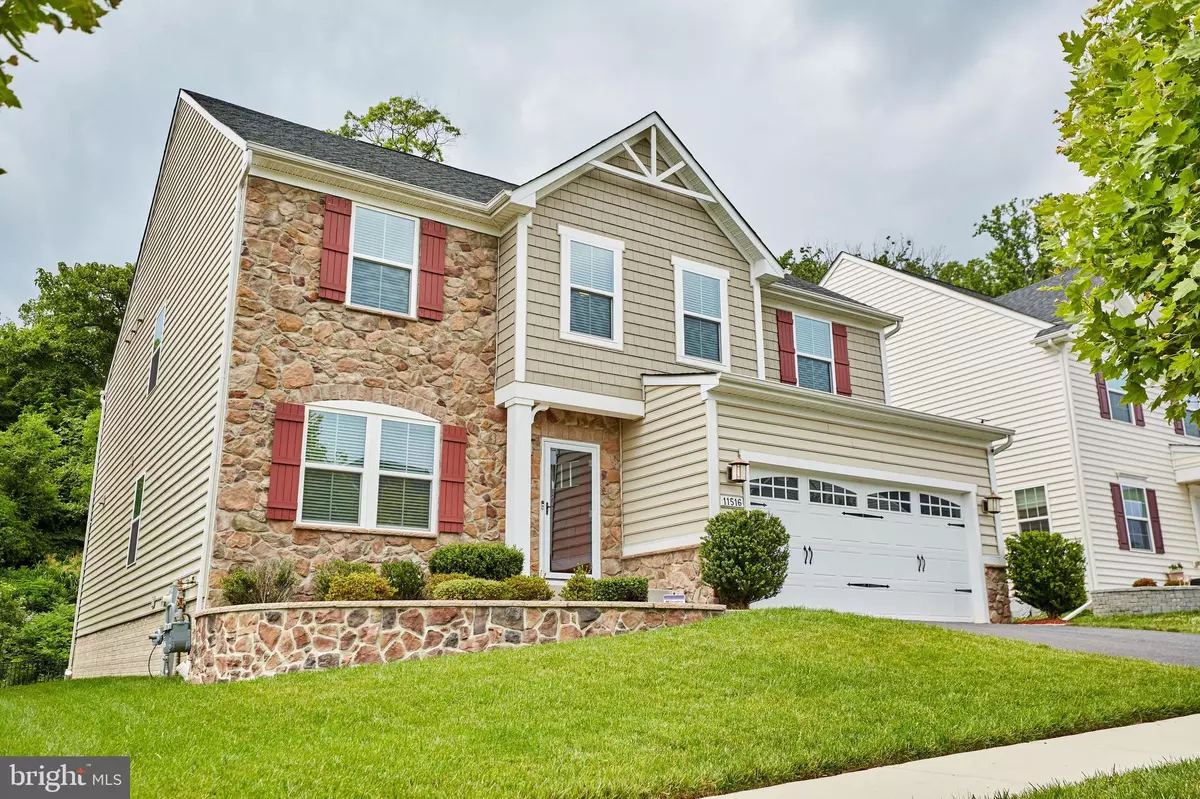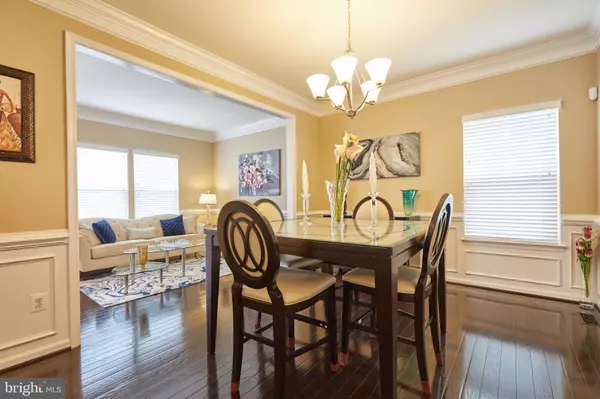$620,000
$605,000
2.5%For more information regarding the value of a property, please contact us for a free consultation.
5 Beds
4 Baths
3,880 SqFt
SOLD DATE : 08/11/2022
Key Details
Sold Price $620,000
Property Type Single Family Home
Sub Type Detached
Listing Status Sold
Purchase Type For Sale
Square Footage 3,880 sqft
Price per Sqft $159
Subdivision Fieldcrest
MLS Listing ID MDBC2042882
Sold Date 08/11/22
Style Colonial
Bedrooms 5
Full Baths 3
Half Baths 1
HOA Fees $25/mo
HOA Y/N Y
Abv Grd Liv Area 2,780
Originating Board BRIGHT
Year Built 2017
Annual Tax Amount $6,743
Tax Year 2021
Lot Size 6,969 Sqft
Acres 0.16
Property Description
WELCOME HOME to your beautifully maintained colonial, in the highly desirable area of White Marsh. Your home features 5 bedrooms, 4 baths, wide plank-engineered wood throughout main level, granite counter-tops, stainless steel appliances and a composite deck to enjoy on the summer nights. This gourmet kitchen will inspire any chef or chef at heart with its' expansive center island and its' amazing staggered cabinetry with endless space. Your main levels also features your own home office/bonus space for working from home or home schooling. The separate dining area has space for an ample dining experience for you and all your entertaining needs. Walking upstairs leads you to your beautiful primary suite that features a trey ceiling, two huge walk-in closets, a soaker tub and a roman shower with a bench. There are four more generously sized bedrooms, a full bathroom and a laundry room on the upper level as well. The finished lower level features a large recreation room, a full bathroom, a lot of storage space, an extra rough-in for you to add a bar area and also a large unfinished area, which can be converted into another living/media space. Can't forget about your spacious 2 car garage, greatly maintained driveway and your own irrigation system. Make this home yours TODAY!!
Location
State MD
County Baltimore
Zoning SEE ZONING DEPT
Rooms
Other Rooms Dining Room, Primary Bedroom, Sitting Room, Bedroom 2, Bedroom 3, Bedroom 4, Bedroom 5, Kitchen, Game Room, Family Room, Library, Foyer, Great Room, Laundry, Mud Room, Other
Basement Other
Interior
Interior Features Family Room Off Kitchen, Kitchen - Gourmet, Dining Area, Primary Bath(s), Chair Railings, Crown Moldings, Upgraded Countertops, Wood Floors, Recessed Lighting, Floor Plan - Open
Hot Water Tankless
Heating Forced Air
Cooling Central A/C, Programmable Thermostat
Equipment Washer/Dryer Hookups Only, Dishwasher, Disposal, Exhaust Fan, Microwave, Oven - Single, Oven/Range - Gas
Fireplace Y
Window Features Vinyl Clad,Double Pane,Insulated,Low-E,Screens
Appliance Washer/Dryer Hookups Only, Dishwasher, Disposal, Exhaust Fan, Microwave, Oven - Single, Oven/Range - Gas
Heat Source Natural Gas
Exterior
Parking Features Garage - Front Entry, Garage Door Opener
Garage Spaces 2.0
Amenities Available Common Grounds, Picnic Area
Water Access N
Roof Type Asphalt
Accessibility 32\"+ wide Doors, 36\"+ wide Halls, Level Entry - Main
Attached Garage 2
Total Parking Spaces 2
Garage Y
Building
Lot Description Additional Lot(s)
Story 3
Foundation Other
Sewer Public Sewer
Water Public
Architectural Style Colonial
Level or Stories 3
Additional Building Above Grade, Below Grade
Structure Type 9'+ Ceilings,Dry Wall
New Construction N
Schools
Elementary Schools Vincent Farm
Middle Schools Perry Hall
High Schools Perry Hall
School District Baltimore County Public Schools
Others
Senior Community No
Tax ID 04112500006848
Ownership Fee Simple
SqFt Source Estimated
Security Features Fire Detection System,Sprinkler System - Indoor,Carbon Monoxide Detector(s),Smoke Detector
Special Listing Condition Standard
Read Less Info
Want to know what your home might be worth? Contact us for a FREE valuation!

Our team is ready to help you sell your home for the highest possible price ASAP

Bought with Stacy Allen • Keller Williams Real Estate-Langhorne

"My job is to find and attract mastery-based agents to the office, protect the culture, and make sure everyone is happy! "
14291 Park Meadow Drive Suite 500, Chantilly, VA, 20151






