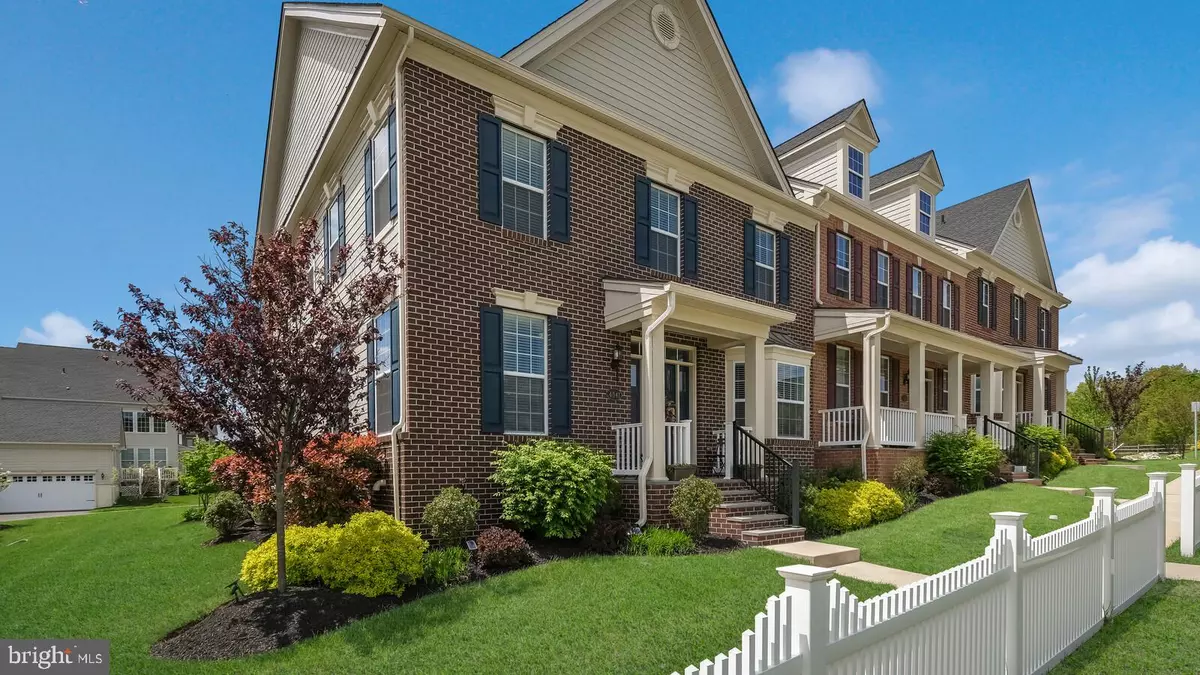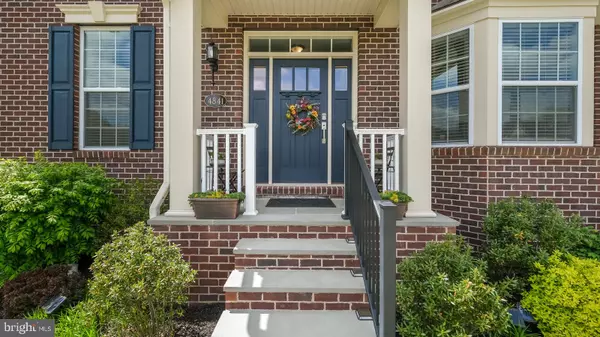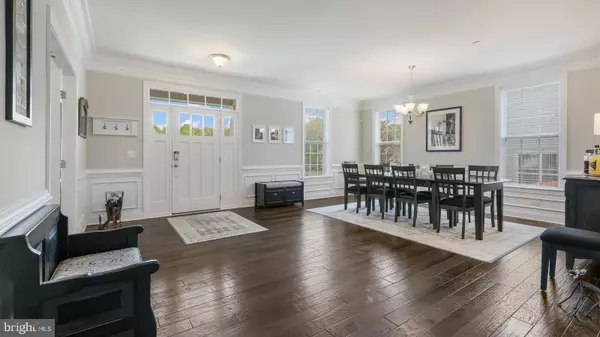$885,000
$899,900
1.7%For more information regarding the value of a property, please contact us for a free consultation.
3 Beds
3 Baths
3,313 SqFt
SOLD DATE : 08/11/2022
Key Details
Sold Price $885,000
Property Type Townhouse
Sub Type End of Row/Townhouse
Listing Status Sold
Purchase Type For Sale
Square Footage 3,313 sqft
Price per Sqft $267
Subdivision Fentons Corner
MLS Listing ID PABU2025922
Sold Date 08/11/22
Style Carriage House
Bedrooms 3
Full Baths 2
Half Baths 1
HOA Fees $275/mo
HOA Y/N Y
Abv Grd Liv Area 3,313
Originating Board BRIGHT
Year Built 2019
Annual Tax Amount $9,306
Tax Year 2021
Lot Size 5,280 Sqft
Acres 0.12
Lot Dimensions 48.00 x 110.00
Property Description
Welcome to Fentons Corner in Buckingham, a peaceful community of stunning single family and carriage homes minutes from Peddlers Village and Doylestown. East Blossom Drive is a tree-lined street with views of one of the community green spaces and a charming gazebo.
On the other side of a white picket fence lies the welcoming entrance to 4841 East Blossom Drive. Light pours into every room of this end unit home, and dark hardwood floors flow throughout the entire space. The spacious dining room provides abundant seating, and glass French doors close off the private first-floor office overlooking the gazebo view through a large bay window. Intricate wainscotting and crown molding elevate the space. The open concept living room and kitchen area boast high ceilings, recessed lighting, a cozy gas fireplace, and an enormous island with seating for three people. A porcelain farmhouse sink, granite countertops, and a beautiful gas range complete this ergonomic kitchen. The breakfast area leads to the back deck which is the perfect outdoor space to have coffee or watch a game on the flat screen TV mounted on the wall. A laundry/mud room with an extra-large washer and dryer is right off the attached garage and contains cubbies for extra organization. The back staircase leads to the large bonus room - perfect for a studio, office, or additional living space.
On the second level, the primary suite is a welcome retreat, with vaulted ceilings, four windows, and a large walk-in closet. The ensuite bath contains a spa-like soaker tub and frameless glass shower. Two additional bedrooms with spacious closets, hardwood flooring and an additional bathroom round out this level. Between the double walls and the triple insulated sound barrier, this house remains quiet and private.
The unfinished basement (with plumbing rough-in for a bathroom) provides additional storage space and high ceilings. Smart home features include remote access to the front door lock, garage door, thermostat, and alarm system. This home is low maintenance, with landscaping, snow/trash removal, and common area maintenance handled by the HOA. As another added bonus, enjoy the outdoors with several walking paths throughout the community to view all of the beautiful blooms and surrounding nature. Schedule a private showing today!
Location
State PA
County Bucks
Area Buckingham Twp (10106)
Zoning R1
Rooms
Other Rooms Dining Room, Primary Bedroom, Kitchen, Family Room, Breakfast Room, Laundry, Office, Bonus Room, Primary Bathroom, Full Bath, Half Bath, Additional Bedroom
Basement Full, Unfinished
Interior
Interior Features Breakfast Area, Crown Moldings, Chair Railings, Combination Kitchen/Living, Dining Area, Family Room Off Kitchen, Kitchen - Eat-In, Kitchen - Island, Kitchen - Gourmet, Kitchen - Table Space, Recessed Lighting, Soaking Tub, Upgraded Countertops, Wainscotting, Walk-in Closet(s), Additional Stairway, Floor Plan - Open, Pantry, Stall Shower, Tub Shower
Hot Water Natural Gas
Heating Forced Air, Heat Pump(s)
Cooling Central A/C
Fireplaces Number 1
Fireplaces Type Gas/Propane
Equipment Oven - Wall, Range Hood, Stainless Steel Appliances, Oven/Range - Gas, Built-In Range
Fireplace Y
Window Features Bay/Bow
Appliance Oven - Wall, Range Hood, Stainless Steel Appliances, Oven/Range - Gas, Built-In Range
Heat Source Natural Gas
Laundry Main Floor
Exterior
Exterior Feature Deck(s)
Parking Features Inside Access
Garage Spaces 2.0
Water Access N
Accessibility None
Porch Deck(s)
Attached Garage 2
Total Parking Spaces 2
Garage Y
Building
Story 2
Foundation Slab
Sewer Public Sewer
Water Public
Architectural Style Carriage House
Level or Stories 2
Additional Building Above Grade, Below Grade
New Construction N
Schools
Elementary Schools Cold Spring
Middle Schools Holicong
High Schools Central Bucks High School East
School District Central Bucks
Others
HOA Fee Include Lawn Maintenance,Snow Removal,Trash,Common Area Maintenance
Senior Community No
Tax ID 06-010-066-050
Ownership Fee Simple
SqFt Source Assessor
Special Listing Condition Standard
Read Less Info
Want to know what your home might be worth? Contact us for a FREE valuation!

Our team is ready to help you sell your home for the highest possible price ASAP

Bought with Timothy S Smith • RE/MAX Centre Realtors

"My job is to find and attract mastery-based agents to the office, protect the culture, and make sure everyone is happy! "
14291 Park Meadow Drive Suite 500, Chantilly, VA, 20151






