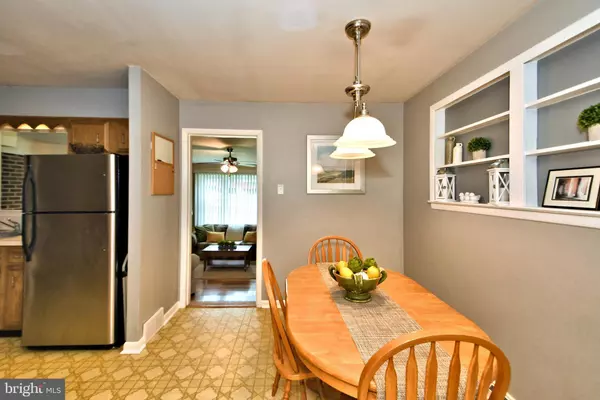$399,900
$399,900
For more information regarding the value of a property, please contact us for a free consultation.
3 Beds
2 Baths
1,914 SqFt
SOLD DATE : 08/09/2022
Key Details
Sold Price $399,900
Property Type Single Family Home
Sub Type Detached
Listing Status Sold
Purchase Type For Sale
Square Footage 1,914 sqft
Price per Sqft $208
Subdivision Village Green
MLS Listing ID PAMC2044036
Sold Date 08/09/22
Style Split Level
Bedrooms 3
Full Baths 1
Half Baths 1
HOA Y/N N
Abv Grd Liv Area 1,914
Originating Board BRIGHT
Year Built 1958
Annual Tax Amount $5,897
Tax Year 2021
Lot Size 0.321 Acres
Acres 0.32
Lot Dimensions 80.00 x 0.00
Property Description
Welcome to 2100 Carlson Dr. in the ideallic and quiet Village Green neighborhood and sought after Upper Moreland School District. Enter into the living room with hardwood floors, ceiling fan and large bay window allowing plenty of light for a bright and airy feel. Step into the eat in kitchen with upgraded stainless steel appliances, and a built in buffet cabinet for additional storage and work space. The kitchen overlooks the large family room with wood like laminate floors, wood burning stove, and access to the large mud/laundry room. Head upstairs where you'll find more hardwood floors, an updated hall bath and 3 good sizeed rooms with ample closet space. The daylight basement could be a great place to expand the square footage of this wonderful home and there's already a powder room down there. All of this plus updated roof, windows, heat, ac, tankless water heater, garage , phenomenal huge fenced in yard with fire pit, kids play set and large storage shed as well as the ideal location close to all major thoroughfares and minutes from the PA Turnpike for an easy commute. Welcome to 2100 Carlson Dr. Maybe you are home already...
Location
State PA
County Montgomery
Area Upper Moreland Twp (10659)
Zoning RESIDENTIAL
Rooms
Other Rooms Living Room, Primary Bedroom, Bedroom 2, Bedroom 3, Kitchen, Family Room, Basement
Basement Daylight, Partial
Interior
Hot Water Natural Gas
Heating Forced Air
Cooling Central A/C
Heat Source Natural Gas
Exterior
Parking Features Garage - Front Entry
Garage Spaces 3.0
Water Access N
Accessibility None
Attached Garage 1
Total Parking Spaces 3
Garage Y
Building
Story 2
Foundation Block
Sewer Public Sewer
Water Public
Architectural Style Split Level
Level or Stories 2
Additional Building Above Grade
New Construction N
Schools
School District Upper Moreland
Others
Senior Community No
Tax ID 59-00-02236-009
Ownership Fee Simple
SqFt Source Assessor
Special Listing Condition Standard
Read Less Info
Want to know what your home might be worth? Contact us for a FREE valuation!

Our team is ready to help you sell your home for the highest possible price ASAP

Bought with Alyssa H MacLeod • Keller Williams Realty Group

"My job is to find and attract mastery-based agents to the office, protect the culture, and make sure everyone is happy! "
14291 Park Meadow Drive Suite 500, Chantilly, VA, 20151






