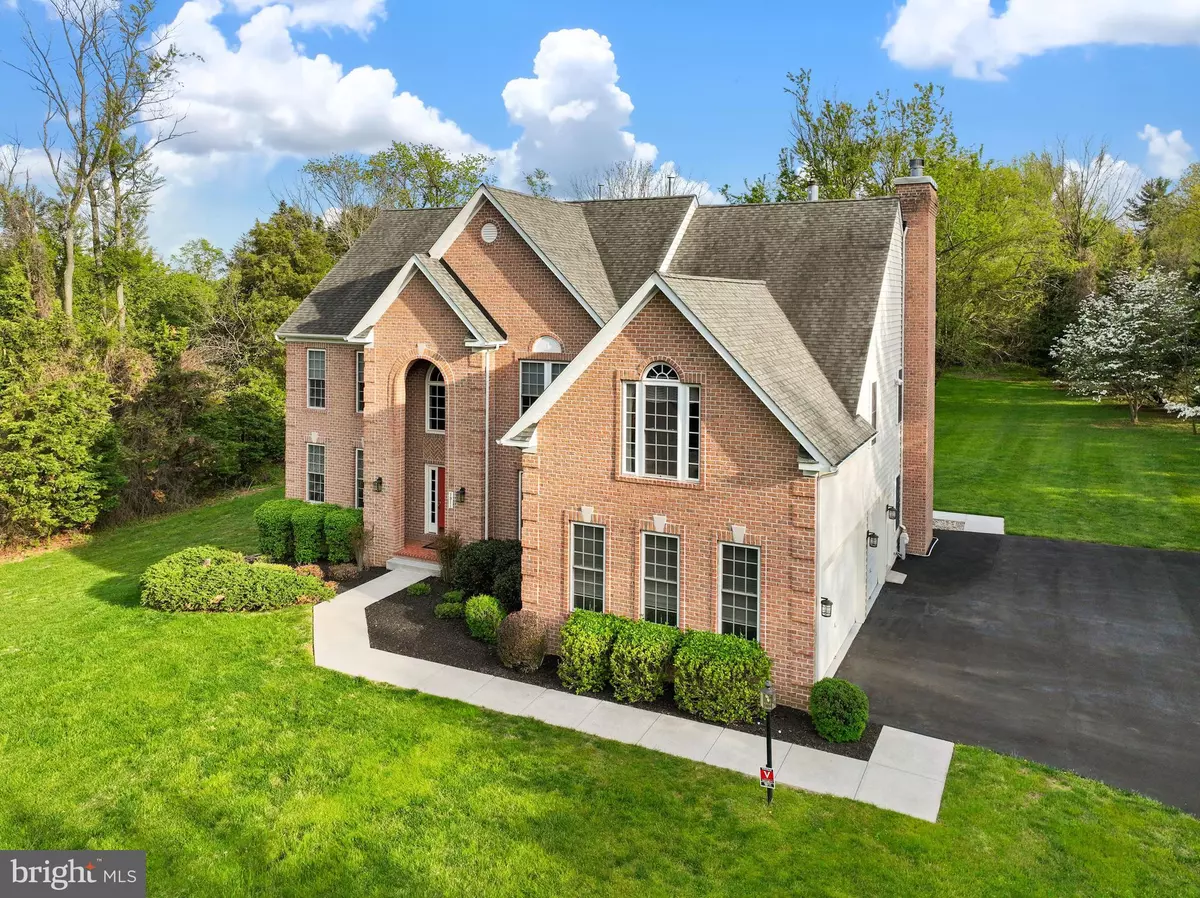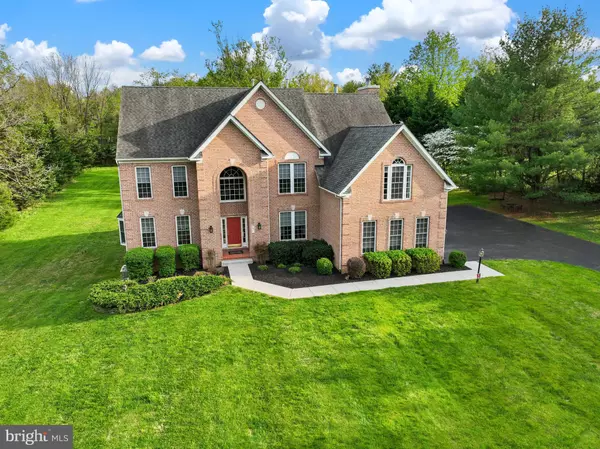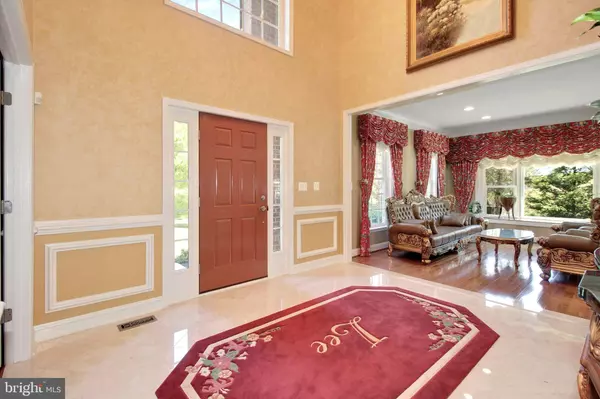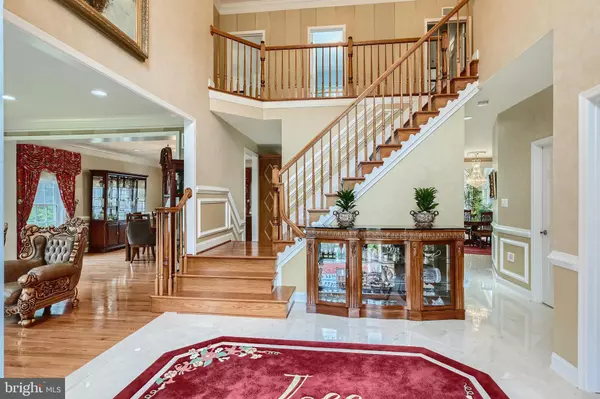$1,050,000
$1,190,000
11.8%For more information regarding the value of a property, please contact us for a free consultation.
4 Beds
5 Baths
6,498 SqFt
SOLD DATE : 08/05/2022
Key Details
Sold Price $1,050,000
Property Type Single Family Home
Sub Type Detached
Listing Status Sold
Purchase Type For Sale
Square Footage 6,498 sqft
Price per Sqft $161
Subdivision Greenspring Overlook
MLS Listing ID MDBC2035162
Sold Date 08/05/22
Style Colonial
Bedrooms 4
Full Baths 4
Half Baths 1
HOA Y/N N
Abv Grd Liv Area 4,498
Originating Board BRIGHT
Year Built 2002
Annual Tax Amount $8,963
Tax Year 2022
Lot Size 1.820 Acres
Acres 1.82
Lot Dimensions 2.00 x
Property Description
This elegant brick front estate with over 6,400 finished square feet offers 4 Bedrooms 4.5 Bathrooms situated on a 1.8acres lot in Lutherville Timonium . As you enter the home, you are welcomed by a beautiful two-story foyer that features marble tiles, beautiful chandelier and hardwood floor staircase which can be entered from the foyer and from the kitchen. The formal living room with bay window and an elegant dining room fit for formal entertaining and allows the natural light to stream through the space beautifully. The main level also features library with hardwood floors and a powder room. The Gourmet kitchen features stainless steel appliances, rich color granite countertops and backsplash, center island, breakfast table space with chandelier, marble tiles and an open social connection to the family room and to the sun room. Family room presents floor to ceiling stone fireplace and hardwood floors. Flowing through from the kitchen is the dramatic sun room with 12' ceiling, tray ceiling, chandelier, marble floors, 4 large windows and opens to the large rear trex deck.
The Upper Level boasts the owners suite with tray ceiling, spacious bedroom with large sitting room area with windows, hardwood floors, and a separate dressing room in the hallway. The en suite owner's bathroom features double vanities, fireplace, separate glass enclosed shower and a relaxing tub. The three additional upper-level bedrooms all feature hardwood floors, jack and jill bathroom, full bathroom in the hallway and a conveniently located laundry room . The walkout level lower level features spacious recreation room, theater room, additional room for guests, full bathroom, and many windows that shine the sunlight through. You will enjoy the property for ultimate privacy within it's peaceful setting, amazing views of the naturally wooded area, the beautiful sunrise and sunsets!
Location
State MD
County Baltimore
Zoning R
Rooms
Other Rooms Living Room, Dining Room, Primary Bedroom, Sitting Room, Bedroom 2, Bedroom 3, Kitchen, Family Room, Library, Foyer, Bedroom 1, Sun/Florida Room, Laundry, Other, Recreation Room, Bonus Room
Basement Daylight, Full, Fully Finished, Interior Access, Outside Entrance, Windows, Walkout Level
Interior
Interior Features Breakfast Area, Family Room Off Kitchen, Kitchen - Gourmet, Kitchen - Island, Formal/Separate Dining Room, Stall Shower, Crown Moldings, Walk-in Closet(s), Soaking Tub, Primary Bath(s), Tub Shower, Wood Floors, Additional Stairway, Ceiling Fan(s), Kitchen - Table Space, Recessed Lighting, Upgraded Countertops, Wainscotting
Hot Water Natural Gas
Heating Forced Air
Cooling Central A/C, Ceiling Fan(s)
Flooring Hardwood, Marble, Laminated
Fireplaces Number 2
Fireplaces Type Wood
Equipment Built-In Microwave, Cooktop, Dishwasher, Oven - Double, Refrigerator, Stainless Steel Appliances, Washer - Front Loading, Dryer - Front Loading
Fireplace Y
Appliance Built-In Microwave, Cooktop, Dishwasher, Oven - Double, Refrigerator, Stainless Steel Appliances, Washer - Front Loading, Dryer - Front Loading
Heat Source Natural Gas, Electric
Laundry Upper Floor
Exterior
Exterior Feature Deck(s)
Parking Features Garage - Side Entry, Garage Door Opener
Garage Spaces 8.0
Water Access N
View Trees/Woods, Garden/Lawn
Accessibility None
Porch Deck(s)
Attached Garage 3
Total Parking Spaces 8
Garage Y
Building
Story 3
Foundation Slab
Sewer Private Septic Tank
Water Well
Architectural Style Colonial
Level or Stories 3
Additional Building Above Grade, Below Grade
Structure Type 9'+ Ceilings,Tray Ceilings,2 Story Ceilings
New Construction N
Schools
School District Baltimore County Public Schools
Others
Senior Community No
Tax ID 04082400001264
Ownership Fee Simple
SqFt Source Assessor
Special Listing Condition Standard
Read Less Info
Want to know what your home might be worth? Contact us for a FREE valuation!

Our team is ready to help you sell your home for the highest possible price ASAP

Bought with Anthony Polakoff • Monument Sotheby's International Realty
"My job is to find and attract mastery-based agents to the office, protect the culture, and make sure everyone is happy! "
14291 Park Meadow Drive Suite 500, Chantilly, VA, 20151






