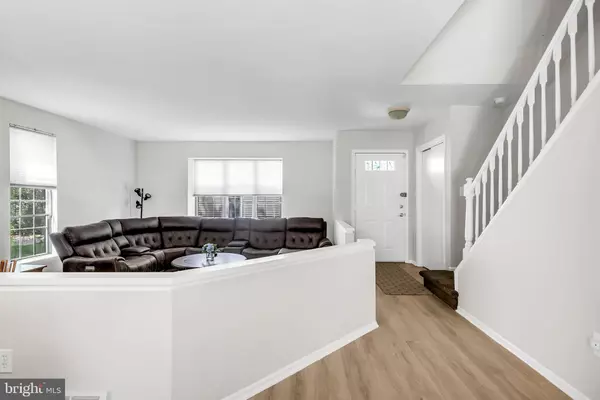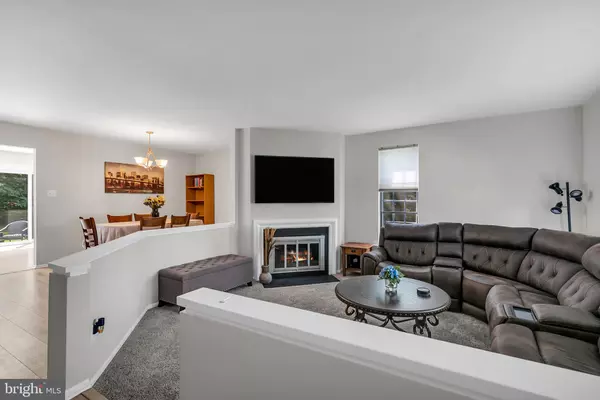$328,000
$315,000
4.1%For more information regarding the value of a property, please contact us for a free consultation.
3 Beds
3 Baths
1,951 SqFt
SOLD DATE : 08/05/2022
Key Details
Sold Price $328,000
Property Type Townhouse
Sub Type End of Row/Townhouse
Listing Status Sold
Purchase Type For Sale
Square Footage 1,951 sqft
Price per Sqft $168
Subdivision Kings Croft
MLS Listing ID NJCD2028386
Sold Date 08/05/22
Style Colonial
Bedrooms 3
Full Baths 2
Half Baths 1
HOA Fees $399/mo
HOA Y/N Y
Abv Grd Liv Area 1,651
Originating Board BRIGHT
Year Built 1977
Annual Tax Amount $6,627
Tax Year 2020
Property Description
Wonderful Chatham end unit in desirable Kings Croft! This sun-drenched spacious 3 bedroom, 2.5 bath has so much to offer and is a rare find. When you enter this magnificent home, you are greeted by an inviting and cozy sunken living room with a focal wood burning fireplace. The open concept dining room makes this is a perfect home for hosting family and friends. You will be delighted by the generously sized eat in kitchen with white cabinets, tile backsplash, pantry, island, stainless steel appliances and granite counter tops. Kitchen also features a box window seat and sliding glass doors that lead to the patio/yard and storage closet. Completing the first floor an updated powder room and the entrance to the partially finished and dry basement with plenty of storage space. Adjourn to the second floor where you will find a double door entrance master bedroom with a large walk-in California closet and an updated master bath with double vanity sinks. The second floor also includes an updated full guest bathroom, laundry closet, linen closet and 2 additional generously sized bedrooms each with updated California closets. Home has been well cared for and updated with HVAC and roof only being 3 years old. The exterior is beautifully landscaped. HOA includes in ground swimming pool & clubhouse, tennis, exterior maintenance, landscaping, snow removal, common areas, trash collection & parking. Conveniently located near shopping, entertainment and parks with easy access to Turnpike, all major roads and just a short drive to Philly. Don't let this one get away!
Location
State NJ
County Camden
Area Cherry Hill Twp (20409)
Zoning R5
Rooms
Other Rooms Living Room, Dining Room, Primary Bedroom, Bedroom 2, Bedroom 3, Kitchen, Basement, Laundry, Primary Bathroom, Full Bath, Half Bath
Basement Full, Partially Finished
Interior
Interior Features Attic/House Fan, Carpet, Ceiling Fan(s), Dining Area, Formal/Separate Dining Room, Kitchen - Eat-In, Primary Bath(s), Stall Shower, Tub Shower, Upgraded Countertops, Walk-in Closet(s), Window Treatments
Hot Water Natural Gas
Heating Forced Air
Cooling Central A/C, Ceiling Fan(s)
Flooring Carpet, Ceramic Tile, Vinyl, Laminated
Fireplaces Type Corner, Fireplace - Glass Doors, Wood
Equipment Built-In Microwave, Dishwasher, Disposal, Dryer, Refrigerator, Stainless Steel Appliances, Washer, Water Heater - High-Efficiency, Oven/Range - Electric
Fireplace Y
Window Features Bay/Bow,Double Hung,Screens
Appliance Built-In Microwave, Dishwasher, Disposal, Dryer, Refrigerator, Stainless Steel Appliances, Washer, Water Heater - High-Efficiency, Oven/Range - Electric
Heat Source Natural Gas
Laundry Upper Floor, Washer In Unit, Dryer In Unit
Exterior
Exterior Feature Patio(s)
Amenities Available Pool - Outdoor, Tennis Courts, Club House
Water Access N
Roof Type Shingle
Accessibility None
Porch Patio(s)
Garage N
Building
Story 3
Foundation Concrete Perimeter
Sewer Public Sewer
Water Public
Architectural Style Colonial
Level or Stories 3
Additional Building Above Grade, Below Grade
Structure Type Dry Wall
New Construction N
Schools
School District Cherry Hill Township Public Schools
Others
HOA Fee Include Common Area Maintenance,Lawn Maintenance,Management,Parking Fee,Pool(s),Road Maintenance,Snow Removal,Trash
Senior Community No
Tax ID 09-00337 06-00001-C0728
Ownership Fee Simple
SqFt Source Estimated
Acceptable Financing Conventional, Cash
Listing Terms Conventional, Cash
Financing Conventional,Cash
Special Listing Condition Standard
Read Less Info
Want to know what your home might be worth? Contact us for a FREE valuation!

Our team is ready to help you sell your home for the highest possible price ASAP

Bought with Debra Anne Loggia • Coldwell Banker Realty

"My job is to find and attract mastery-based agents to the office, protect the culture, and make sure everyone is happy! "
14291 Park Meadow Drive Suite 500, Chantilly, VA, 20151






