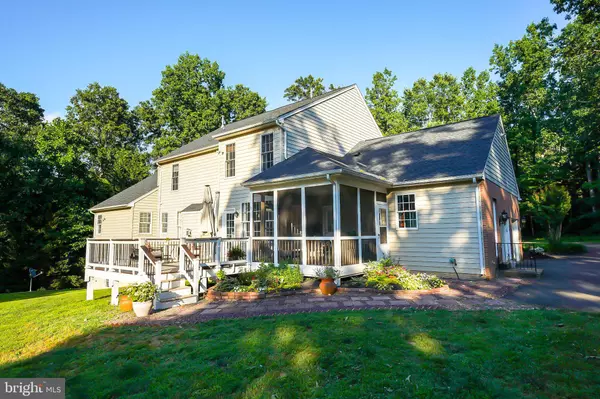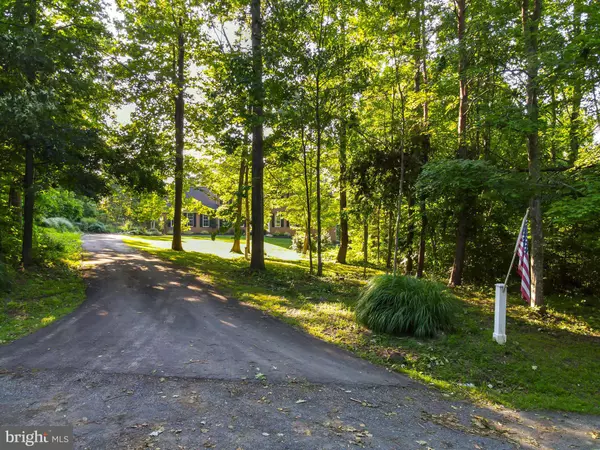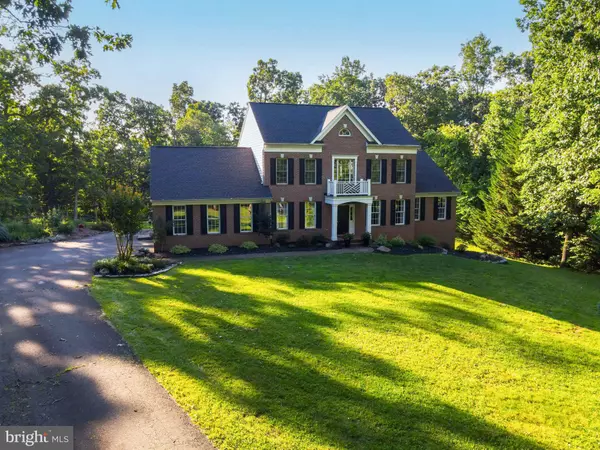$865,000
$875,000
1.1%For more information regarding the value of a property, please contact us for a free consultation.
5 Beds
5 Baths
2,934 SqFt
SOLD DATE : 08/04/2022
Key Details
Sold Price $865,000
Property Type Single Family Home
Sub Type Detached
Listing Status Sold
Purchase Type For Sale
Square Footage 2,934 sqft
Price per Sqft $294
Subdivision Pine Ridge
MLS Listing ID VAFQ2005242
Sold Date 08/04/22
Style Colonial
Bedrooms 5
Full Baths 3
Half Baths 2
HOA Y/N N
Abv Grd Liv Area 2,934
Originating Board BRIGHT
Year Built 2002
Annual Tax Amount $5,529
Tax Year 2021
Lot Size 5.058 Acres
Acres 5.06
Property Description
Welcome Home to your private, peaceful retreat encompassed by mature trees, nestled on 5.06-acres & conveniently located only minutes to shopping, restaurants, medical facilities, the town of Warrenton & more! Meticulously maintained 5BR/3.55BA colonial featuring UPGRADES GALORE & MAIN LEVEL Primary Bedroom with EnSuite! Paved driveway leads to STATELY home with BRICK front, NEWER ROOF ('20) & 2-car sideload garage! MAJESTIC 2-Story Foyer with elegant chandelier opens to Dining, Living & Family Rooms! Gleaming HDWDs on Main/Upper Levels & Stairs! Chef's Delight Kitchen with upgraded STAINLESS appliances, solid surface countertops, ample 42" cabinets, stone backsplash & barstool overhang with rustic live edge wood countertop opens to SUNLIT Breakfast Room! Spacious Family Room with COZY gas fireplace! Quiet Study/Mud Room/Multi-Purpose Room with DESIGNER travertine tile flooring! 2 Main Level Half Baths purposefully & conveniently located on opposing ends of home. Main Level Primary Bedroom with SOARING cathedral ceiling, double walk-in closets & PRIVATE Luxury Bath boasting double vanities, sep shower, soaking tub, water closet & tile flooring! Upper Level features 4 GENEROUS-SIZE Bedrooms with GLEAMING HDWDs & 2 Full Baths with NEWER tile flooring! Expansive unfinished Lower Level with sun-drenched WALK-OUT elevation, ample windows & rough-in plumbing for future bath---awaiting your custom design for finishing! Backyard Oasis with SCREENED porch, large open-air MAINTENANCE-FREE deck, fire pit area & garden! TONS OF UPDATES: roof ('20), water heater ('20), water filtration system ('20), Main Level gas furnace/heat pump ('20), Upper Level heat pump ('18), resurfaced deck with maintenance-free decking/railing ('21), fresh neutral paint ('21/'22), newer exterior landscaping/hardscaping/firepit area, tile flooring in Upper Level Baths & more! No HOA! **Check out the 3D & VIDEO tours**
Location
State VA
County Fauquier
Zoning RC RA
Rooms
Other Rooms Living Room, Dining Room, Primary Bedroom, Bedroom 2, Bedroom 3, Bedroom 4, Bedroom 5, Kitchen, Family Room, Basement, Foyer, Breakfast Room, Study, Laundry, Primary Bathroom, Full Bath, Half Bath
Basement Connecting Stairway, Rough Bath Plumb, Space For Rooms, Unfinished, Walkout Level, Windows
Main Level Bedrooms 1
Interior
Interior Features Attic, Breakfast Area, Carpet, Chair Railings, Crown Moldings, Entry Level Bedroom, Family Room Off Kitchen, Floor Plan - Open, Formal/Separate Dining Room, Kitchen - Gourmet, Primary Bath(s), Recessed Lighting, Soaking Tub, Stall Shower, Tub Shower, Upgraded Countertops, Walk-in Closet(s), Window Treatments, Wood Floors
Hot Water Propane
Heating Forced Air, Heat Pump(s), Zoned
Cooling Central A/C, Heat Pump(s), Zoned
Flooring Carpet, Ceramic Tile, Hardwood, Stone, Vinyl
Fireplaces Number 1
Fireplaces Type Gas/Propane, Insert, Mantel(s), Marble
Equipment Built-In Microwave, Built-In Range, Dishwasher, Dryer, Exhaust Fan, Humidifier, Oven - Self Cleaning, Oven/Range - Gas, Refrigerator, Stainless Steel Appliances, Washer, Water Heater
Fireplace Y
Window Features Casement,Double Hung,Double Pane,Screens
Appliance Built-In Microwave, Built-In Range, Dishwasher, Dryer, Exhaust Fan, Humidifier, Oven - Self Cleaning, Oven/Range - Gas, Refrigerator, Stainless Steel Appliances, Washer, Water Heater
Heat Source Electric, Propane - Owned
Laundry Upper Floor
Exterior
Exterior Feature Deck(s), Porch(es), Screened
Parking Features Garage - Side Entry, Garage Door Opener, Inside Access
Garage Spaces 6.0
Utilities Available Under Ground
Water Access N
View Trees/Woods
Roof Type Architectural Shingle
Accessibility None
Porch Deck(s), Porch(es), Screened
Attached Garage 2
Total Parking Spaces 6
Garage Y
Building
Lot Description Landscaping, Private, Trees/Wooded
Story 3
Foundation Concrete Perimeter
Sewer On Site Septic, Septic < # of BR
Water Well
Architectural Style Colonial
Level or Stories 3
Additional Building Above Grade, Below Grade
Structure Type 2 Story Ceilings,9'+ Ceilings,Cathedral Ceilings,Dry Wall
New Construction N
Schools
Elementary Schools W.G. Coleman
Middle Schools Marshall
High Schools Fauquier
School District Fauquier County Public Schools
Others
Senior Community No
Tax ID 6955-84-5481
Ownership Fee Simple
SqFt Source Assessor
Security Features Smoke Detector
Acceptable Financing Cash, Conventional, FHA, VA
Listing Terms Cash, Conventional, FHA, VA
Financing Cash,Conventional,FHA,VA
Special Listing Condition Standard
Read Less Info
Want to know what your home might be worth? Contact us for a FREE valuation!

Our team is ready to help you sell your home for the highest possible price ASAP

Bought with April C Shaver • Ross Real Estate

"My job is to find and attract mastery-based agents to the office, protect the culture, and make sure everyone is happy! "
14291 Park Meadow Drive Suite 500, Chantilly, VA, 20151






