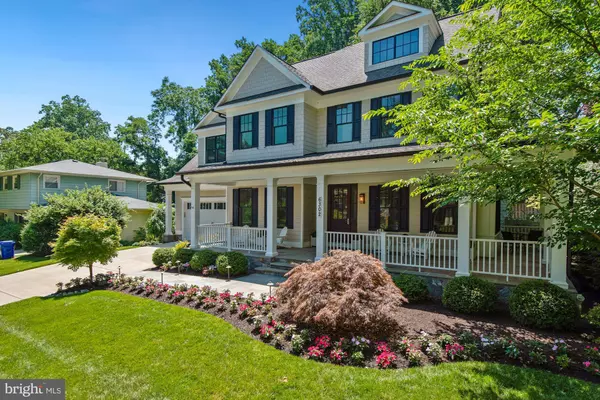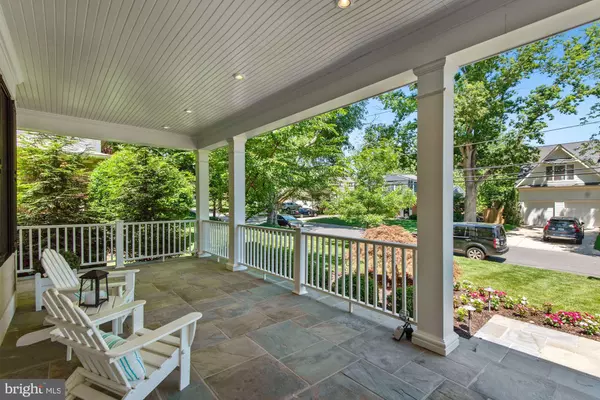$2,600,000
$2,275,000
14.3%For more information regarding the value of a property, please contact us for a free consultation.
5 Beds
6 Baths
6,260 SqFt
SOLD DATE : 08/02/2022
Key Details
Sold Price $2,600,000
Property Type Single Family Home
Sub Type Detached
Listing Status Sold
Purchase Type For Sale
Square Footage 6,260 sqft
Price per Sqft $415
Subdivision Oakwood Knolls
MLS Listing ID MDMC2053866
Sold Date 08/02/22
Style Craftsman
Bedrooms 5
Full Baths 5
Half Baths 1
HOA Y/N N
Abv Grd Liv Area 4,660
Originating Board BRIGHT
Year Built 2016
Annual Tax Amount $22,050
Tax Year 2021
Lot Size 9,020 Sqft
Acres 0.21
Property Description
Welcome to 6302 Maiden Lane, a 5 bedroom, 5 bath, 6000 + square foot gem, both inside and out. Built in 2017 by Mid-Atlantic Construction, every fixture and finish in this home is top-flight, from the lovely wrap-around porch to the covered patio to the high-end kitchen to the relaxing and spacious primary suite. Each large and bright bedroom has ample closet space, lots of light, and its own bathroom. There are many thoughtful architectural touches through the home, including tray ceilings, crown molding, recessed lighting, and even a cute built-in play space in the finished lower level. The main and upper levels have beautiful dark-toned oak floors, along with new carpet on the stairs. Recent enhancements include: all new landscaping, rear and side yard fencing, and an exterior irrigation system and foundation lighting. Located on a leafy, quiet street, this home is a stones throw from schools, shopping, and the attractions of downtown Bethesda. 6302 Maiden Lane is the complete package for anyone searching for a gracious move-in ready home in an unbeatable location.
Location
State MD
County Montgomery
Zoning R90
Rooms
Other Rooms Living Room, Dining Room, Primary Bedroom, Bedroom 2, Bedroom 3, Bedroom 4, Bedroom 5, Kitchen, Family Room, Foyer, Laundry, Mud Room, Office, Recreation Room, Utility Room, Media Room, Bathroom 2, Bathroom 3, Primary Bathroom, Full Bath, Half Bath, Screened Porch
Basement Fully Finished, Improved, Windows
Interior
Interior Features Breakfast Area, Built-Ins, Butlers Pantry, Crown Moldings, Dining Area, Family Room Off Kitchen, Floor Plan - Open, Formal/Separate Dining Room, Kitchen - Eat-In, Kitchen - Gourmet, Kitchen - Island, Kitchen - Table Space, Pantry, Recessed Lighting, Soaking Tub, Stall Shower, Tub Shower, Wet/Dry Bar, Window Treatments, Wood Floors
Hot Water Natural Gas
Heating Forced Air
Cooling Central A/C
Flooring Hardwood, Carpet
Fireplaces Number 1
Fireplaces Type Gas/Propane
Equipment Built-In Microwave, Dishwasher, Disposal, Dryer, Dryer - Front Loading, Oven - Single, Oven/Range - Gas, Range Hood, Refrigerator, Six Burner Stove, Washer - Front Loading, Water Heater
Fireplace Y
Window Features Double Pane,Screens,Vinyl Clad
Appliance Built-In Microwave, Dishwasher, Disposal, Dryer, Dryer - Front Loading, Oven - Single, Oven/Range - Gas, Range Hood, Refrigerator, Six Burner Stove, Washer - Front Loading, Water Heater
Heat Source Natural Gas
Laundry Upper Floor
Exterior
Exterior Feature Porch(es)
Parking Features Garage Door Opener, Garage - Front Entry, Inside Access
Garage Spaces 2.0
Fence Privacy, Rear, Wood
Utilities Available Natural Gas Available, Sewer Available, Water Available, Electric Available
Water Access N
Roof Type Asphalt
Accessibility None
Porch Porch(es)
Attached Garage 2
Total Parking Spaces 2
Garage Y
Building
Lot Description Backs to Trees, Landscaping, Rear Yard
Story 3
Foundation Concrete Perimeter
Sewer Public Sewer
Water Public
Architectural Style Craftsman
Level or Stories 3
Additional Building Above Grade, Below Grade
Structure Type 9'+ Ceilings,Dry Wall
New Construction N
Schools
Elementary Schools Burning Tree
Middle Schools Pyle
High Schools Walt Whitman
School District Montgomery County Public Schools
Others
Pets Allowed Y
Senior Community No
Tax ID 160700625644
Ownership Fee Simple
SqFt Source Assessor
Special Listing Condition Standard
Pets Allowed No Pet Restrictions
Read Less Info
Want to know what your home might be worth? Contact us for a FREE valuation!

Our team is ready to help you sell your home for the highest possible price ASAP

Bought with Non Member • Non Subscribing Office

"My job is to find and attract mastery-based agents to the office, protect the culture, and make sure everyone is happy! "
14291 Park Meadow Drive Suite 500, Chantilly, VA, 20151






