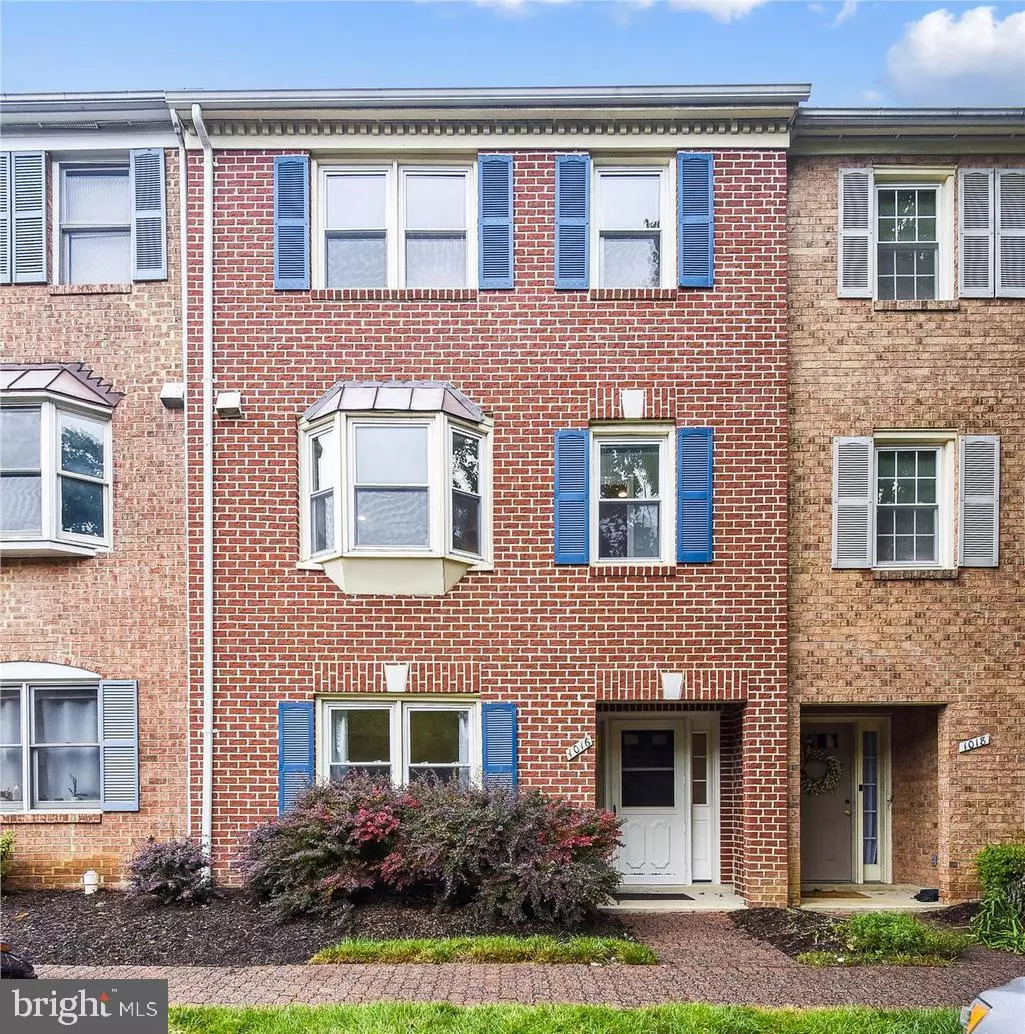$950,000
$950,000
For more information regarding the value of a property, please contact us for a free consultation.
3 Beds
4 Baths
2,160 SqFt
SOLD DATE : 07/29/2022
Key Details
Sold Price $950,000
Property Type Townhouse
Sub Type Interior Row/Townhouse
Listing Status Sold
Purchase Type For Sale
Square Footage 2,160 sqft
Price per Sqft $439
Subdivision Courthouse Park
MLS Listing ID VAAR2018914
Sold Date 07/29/22
Style Traditional
Bedrooms 3
Full Baths 3
Half Baths 1
HOA Fees $100/mo
HOA Y/N Y
Abv Grd Liv Area 2,160
Originating Board BRIGHT
Year Built 1983
Annual Tax Amount $8,978
Tax Year 2022
Lot Size 2,617 Sqft
Acres 0.06
Property Description
Stunning 3 bedroom, 3.5 bathroom townhome nestled in-between the Courthouse and Clarendon neighborhoods of North Arlington. This 3-level home features vinyl windows, neutral paint, & numerous upgrades throughout. The ground floor features upgraded tile flooring and includes a bedroom with a large double window & good-sized closet, as well as a renovated full bathroom with modern tile flooring, a stone-topped vanity, lighted mirror, & custom-tiled spa shower. The incredible recreation room features a wood-burning brick fireplace, recessed lighting, & sliding glass door access to the private fully fenced-in outdoor patio. A laundry/utility room with a full-sized stackable wifi-enabled washer & dryer (2020) completes this level.
The light-filled main level features a dining area that overlooks the spacious living room with a wood-burning fireplace, ceiling fan, & gleaming hardwood floors. The kitchen is accented with upgraded soft-close cabinets, quartz countertops, NEW stainless steel appliances (2021), engineered hardwood flooring, a large pantry, & a large bay window that provides lots of natural light. A powder room with upgraded flooring & a modern white vanity completes this level.
On the 3rd level, the spacious primary bedroom features wall-to-wall closets, hardwood flooring, a separate sitting area, and a linen closet. An additional bedroom, with hardwood flooring and 2 closets completes this level. Both rooms have ensuite access to their own full bathrooms with modern stone-topped vanity, tile flooring, and an upgraded tile shower with niche shelving.
Other home features include a new electric panel (2022), new water heater (2020), new thermostat, heat pump, & air handler (2020), and new roof, gutters, downspouts, & gutter guards (2019). This home also includes one assigned parking space. Amazing location between two Metro stations and within walking distance to parks, playgrounds, bike trails, restaurants, shops, grocery stores, & MORE!
Location
State VA
County Arlington
Zoning R15-30T
Rooms
Main Level Bedrooms 1
Interior
Hot Water Electric
Heating Central, Heat Pump(s)
Cooling Central A/C, Heat Pump(s)
Fireplaces Number 2
Fireplaces Type Wood, Brick
Fireplace Y
Heat Source Electric
Laundry Dryer In Unit, Washer In Unit, Lower Floor
Exterior
Garage Spaces 1.0
Parking On Site 1
Water Access N
Accessibility None
Total Parking Spaces 1
Garage N
Building
Story 3
Foundation Permanent
Sewer Public Sewer
Water Public
Architectural Style Traditional
Level or Stories 3
Additional Building Above Grade, Below Grade
New Construction N
Schools
Elementary Schools Arlington Science Focus
Middle Schools Dorothy Hamm
High Schools Washington-Liberty
School District Arlington County Public Schools
Others
Pets Allowed Y
Senior Community No
Tax ID 18-021-022
Ownership Fee Simple
SqFt Source Assessor
Special Listing Condition Standard
Pets Allowed No Pet Restrictions
Read Less Info
Want to know what your home might be worth? Contact us for a FREE valuation!

Our team is ready to help you sell your home for the highest possible price ASAP

Bought with Iosif T Gozner • Keller Williams Capital Properties

"My job is to find and attract mastery-based agents to the office, protect the culture, and make sure everyone is happy! "
14291 Park Meadow Drive Suite 500, Chantilly, VA, 20151






