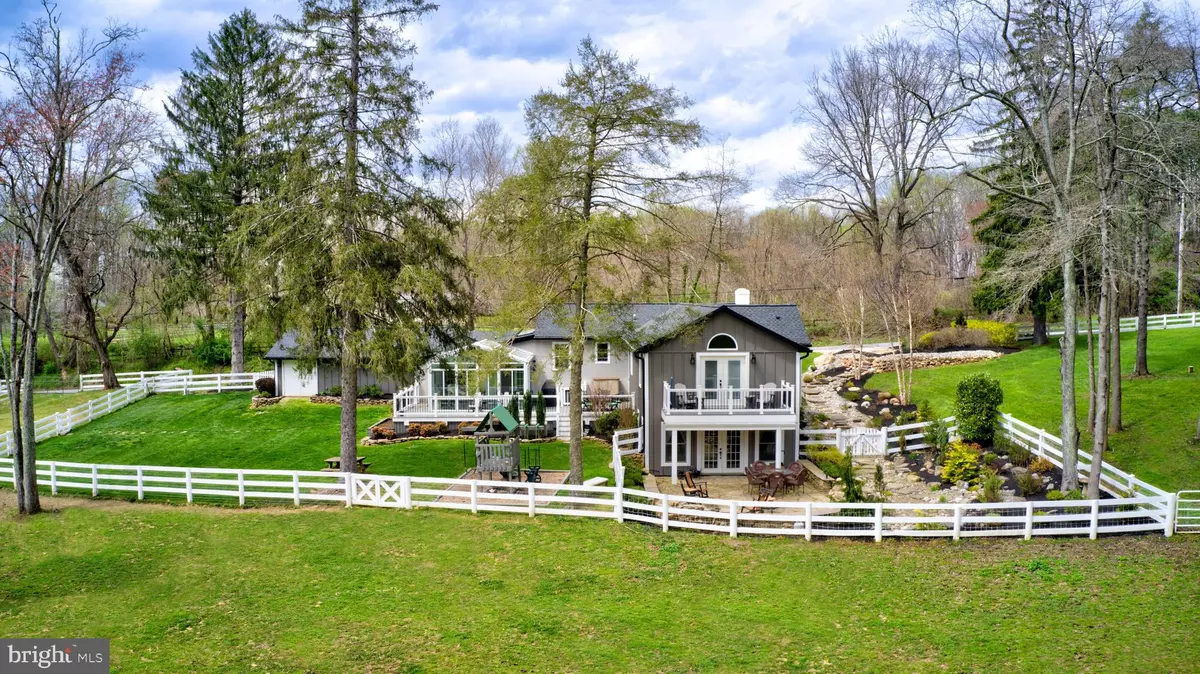$849,900
$849,900
For more information regarding the value of a property, please contact us for a free consultation.
4 Beds
4 Baths
4,000 SqFt
SOLD DATE : 07/29/2022
Key Details
Sold Price $849,900
Property Type Single Family Home
Sub Type Detached
Listing Status Sold
Purchase Type For Sale
Square Footage 4,000 sqft
Price per Sqft $212
Subdivision None Available
MLS Listing ID MDBC2040208
Sold Date 07/29/22
Style Other
Bedrooms 4
Full Baths 3
Half Baths 1
HOA Y/N N
Abv Grd Liv Area 2,100
Originating Board BRIGHT
Year Built 1946
Annual Tax Amount $5,243
Tax Year 2022
Lot Size 3.910 Acres
Acres 3.91
Property Description
NEW PRICE, NEW ACREAGE. The quintessential farmette, on a quiet country lane in Phoenix, with Hereford Schools and just ten minutes to Wegmans, 83 and the NCR trail boasts over 4,000 of FINISHED LIVING SPACE. You really MUST visit in person to realize the VAST scope of improvements & superb craftsmanship that has transformed this home into a charming yet modern day farmhouse. This remarkably reimagined Rancher now embodies the years'-long collaborative vision of the Owners and master artisans to create a supremely charming, completely unique and rustically elegant country retreat! Interior improvements & customizations include a newly-built all-glass Conservatory; custom hand-distressed wood builts-ins and wall accents and a handsome finished Lower Level w/ full Wet Bar, Rec/Exercise Room and Great Room. Revel in the peace of mind offered by nearly worry-free stucco & LP SmartSide board & batten exterior construction plus 1-year young 50-year GAF Timberline roofing/gutter/flashing system! The grounds and views are truly dreamy, offering a gurgling stream & foot bridge (open your windows for the meditative sound). Extensive hardscape design perfectly pairs form with function and includes a gorgeous stone patio w/ hand-stacked fire pit (look for the "guitar rock"!), knee walls and perfectly placed walking stones. The reconstructed Barn is "postcard perfect" and now boasts a Hay Loft, Stable, Water and Electrical Service, Tack Room, Utility Garage and adjacent Chicken House! Little ones can run safely inside the large fenced play yard...or get adventurous and take a ride down the zip line! Enjoy the silver light of the evening the moon on this sylvan setting while you recline on the expansive Trex Transcend Composite deck, private Owners' Suite balcony or perhaps in the comfort of the climate-controlled Conservatory. No matter where you are on or in this property, the bounty and beauty of Nature is ever-present and tranquility surrounds you. Experience the serenity for yourself! Additional parcel of 4.34 acres available for purchase. This parcel has potential for one building lot and includes a pond.
Location
State MD
County Baltimore
Zoning RC2
Rooms
Other Rooms Dining Room, Primary Bedroom, Bedroom 3, Bedroom 4, Bedroom 5, Kitchen, Family Room, Foyer, Breakfast Room, Great Room, Recreation Room, Conservatory Room, Primary Bathroom, Full Bath, Half Bath
Basement Fully Finished, Heated, Improved, Interior Access, Drainage System, Daylight, Full, Space For Rooms, Sump Pump, Walkout Stairs, Water Proofing System, Windows
Main Level Bedrooms 2
Interior
Interior Features Breakfast Area, Built-Ins, Carpet, Ceiling Fan(s), Crown Moldings, Dining Area, Entry Level Bedroom, Kitchen - Eat-In, Kitchen - Gourmet, Kitchen - Table Space, Pantry, Primary Bath(s), Recessed Lighting, Skylight(s), Stall Shower, Tub Shower, Upgraded Countertops, Walk-in Closet(s), Window Treatments, Wood Floors
Hot Water 60+ Gallon Tank, Electric
Cooling Central A/C, Ceiling Fan(s), Zoned
Equipment Stainless Steel Appliances, Built-In Microwave, Dishwasher, Oven/Range - Electric, Refrigerator, Water Dispenser, Icemaker, Washer - Front Loading, Dryer - Front Loading, Disposal, Exhaust Fan, Humidifier, Water Conditioner - Owned, Water Heater - High-Efficiency
Fireplace N
Appliance Stainless Steel Appliances, Built-In Microwave, Dishwasher, Oven/Range - Electric, Refrigerator, Water Dispenser, Icemaker, Washer - Front Loading, Dryer - Front Loading, Disposal, Exhaust Fan, Humidifier, Water Conditioner - Owned, Water Heater - High-Efficiency
Heat Source Electric, Oil, Propane - Owned
Laundry Main Floor
Exterior
Exterior Feature Deck(s), Porch(es), Balcony
Parking Features Garage Door Opener, Additional Storage Area, Inside Access, Oversized, Garage - Front Entry
Garage Spaces 3.0
Fence Picket
Water Access N
View Scenic Vista
Roof Type Architectural Shingle
Accessibility None
Porch Deck(s), Porch(es), Balcony
Attached Garage 3
Total Parking Spaces 3
Garage Y
Building
Lot Description Stream/Creek
Story 3
Foundation Other
Sewer Septic Exists
Water Well, Conditioner
Architectural Style Other
Level or Stories 3
Additional Building Above Grade, Below Grade
Structure Type Beamed Ceilings,Cathedral Ceilings,Vaulted Ceilings
New Construction N
Schools
Elementary Schools Jacksonville
Middle Schools Hereford
High Schools Hereford
School District Baltimore County Public Schools
Others
Senior Community No
Tax ID 04101002047400
Ownership Fee Simple
SqFt Source Estimated
Security Features Security System
Special Listing Condition Standard
Read Less Info
Want to know what your home might be worth? Contact us for a FREE valuation!

Our team is ready to help you sell your home for the highest possible price ASAP

Bought with Shaquille McCray • Keller Williams Flagship of Maryland

"My job is to find and attract mastery-based agents to the office, protect the culture, and make sure everyone is happy! "
14291 Park Meadow Drive Suite 500, Chantilly, VA, 20151






