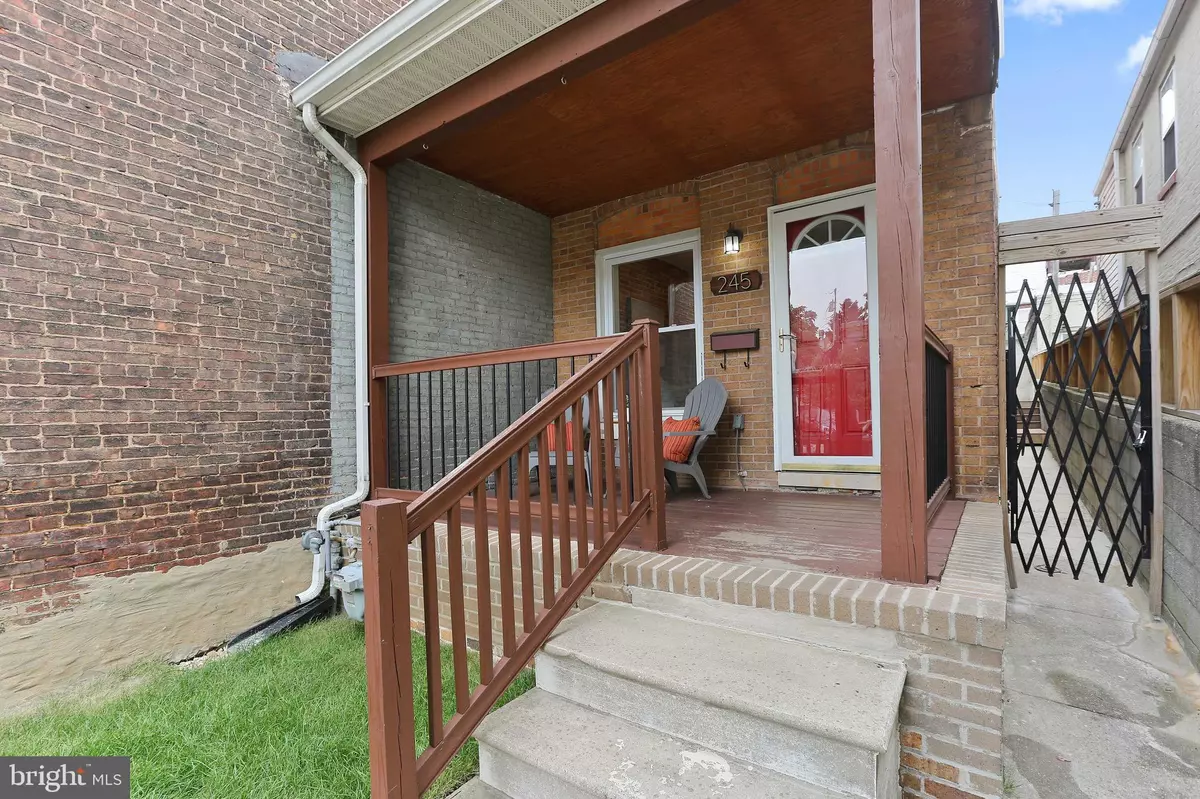$335,000
$299,900
11.7%For more information regarding the value of a property, please contact us for a free consultation.
3 Beds
2 Baths
1,410 SqFt
SOLD DATE : 07/29/2022
Key Details
Sold Price $335,000
Property Type Single Family Home
Sub Type Twin/Semi-Detached
Listing Status Sold
Purchase Type For Sale
Square Footage 1,410 sqft
Price per Sqft $237
Subdivision Upper Fells Point
MLS Listing ID MDBA2050546
Sold Date 07/29/22
Style Traditional
Bedrooms 3
Full Baths 2
HOA Y/N N
Abv Grd Liv Area 1,410
Originating Board BRIGHT
Year Built 1910
Annual Tax Amount $4,722
Tax Year 2021
Lot Size 1,230 Sqft
Acres 0.03
Lot Dimensions 15 X 82
Property Description
**OFFER SUBMISSION DEADLINE OF MIDNIGHT ON SAT, 7/2 FOR HIGHEST & BEST OFFER. OFFERS WILL BE REVIEWED ON SUNDAY, 7/3.** This charming 3 story home is flooded with natural light & is in a premier location- at the crossroads of Fells Point and Canton, just blocks to the waterfront and beautiful Patterson Park, close to Johns Hopkins, and an easy stroll to some of Charm City's best dining, shopping, and nightlife. This classic porch front home has been impeccably maintained and updated throughout & offers the perfect mix & warmth of original charm with exposed brick walls combined with modern amenities and updates that cater to today's lifestyle. The main level includes a welcoming living room, separate dining room, and large well designed kitchen with stainless steel appliances. You'll love the smart layout of the upper levels with 3 bedrooms and 2 full bathrooms- ideal for sharing with a roommate or houseguests. Why not have a roommate help cover the mortgage? The 2nd floor includes a front and rear bedroom, an upper level laundry closet, and a centrally located bathroom. Easy central hall access to the rooftop deck and the primary bedroom with en suite bathroom featuring a double bowl vanity and jetted soaking tub complete the 3rd floor of this home. This 3 story home lives larger than its charming exterior suggests plus offers multiple outdoor areas to expand your living outside on the covered front porch, in the fenced front yard (with grass!! a rarity in this neighborhood), enjoying views from the rooftop deck, or on the large rear deck- a perfect spot for grilling and relaxing. This picture perfect home is a great value and is awaiting its new owners!
Location
State MD
County Baltimore City
Zoning R-8
Direction West
Rooms
Other Rooms Living Room, Dining Room, Primary Bedroom, Bedroom 2, Bedroom 3, Kitchen, Laundry, Primary Bathroom, Full Bath
Interior
Interior Features Dining Area, Floor Plan - Traditional, Kitchen - Gourmet, Recessed Lighting, Bathroom - Tub Shower, Ceiling Fan(s), Formal/Separate Dining Room
Hot Water Natural Gas
Heating Forced Air
Cooling Central A/C
Equipment Built-In Microwave, Dishwasher, Exhaust Fan, Oven/Range - Electric, Refrigerator, Stainless Steel Appliances, Washer/Dryer Stacked
Window Features Double Hung,Replacement,Screens
Appliance Built-In Microwave, Dishwasher, Exhaust Fan, Oven/Range - Electric, Refrigerator, Stainless Steel Appliances, Washer/Dryer Stacked
Heat Source Natural Gas
Laundry Has Laundry, Upper Floor
Exterior
Exterior Feature Deck(s), Porch(es)
Fence Wood
Water Access N
Accessibility None
Porch Deck(s), Porch(es)
Garage N
Building
Lot Description Front Yard, Rear Yard
Story 3
Foundation Other
Sewer Public Sewer
Water Public
Architectural Style Traditional
Level or Stories 3
Additional Building Above Grade, Below Grade
New Construction N
Schools
School District Baltimore City Public Schools
Others
Senior Community No
Tax ID 0301021757 041
Ownership Ground Rent
SqFt Source Estimated
Special Listing Condition Standard
Read Less Info
Want to know what your home might be worth? Contact us for a FREE valuation!

Our team is ready to help you sell your home for the highest possible price ASAP

Bought with Jeremy S Walsh • Coldwell Banker Realty

"My job is to find and attract mastery-based agents to the office, protect the culture, and make sure everyone is happy! "
14291 Park Meadow Drive Suite 500, Chantilly, VA, 20151






