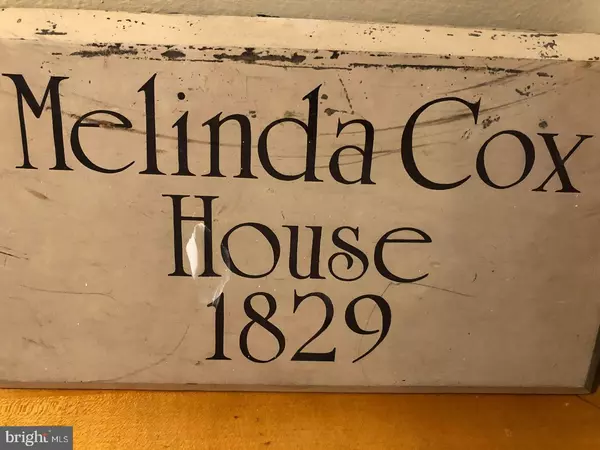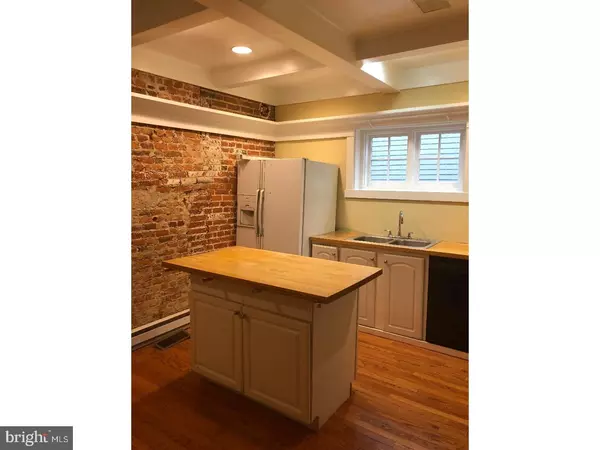$516,000
$570,000
9.5%For more information regarding the value of a property, please contact us for a free consultation.
4 Beds
2 Baths
2,203 SqFt
SOLD DATE : 06/25/2018
Key Details
Sold Price $516,000
Property Type Single Family Home
Sub Type Detached
Listing Status Sold
Purchase Type For Sale
Square Footage 2,203 sqft
Price per Sqft $234
Subdivision Doylestown Boro
MLS Listing ID 1001532154
Sold Date 06/25/18
Style Colonial
Bedrooms 4
Full Baths 2
HOA Y/N N
Abv Grd Liv Area 2,203
Originating Board TREND
Year Built 1850
Annual Tax Amount $2,976
Tax Year 2018
Lot Size 4,512 Sqft
Acres 0.1
Lot Dimensions 24X188
Property Description
Wonderful opportunity to live and work in Doylestown! The Melinda Cox House, circa 1829, exudes all of the grace and charm of yesteryear yet offers all of the modern amenities for today's lifestyle. Thoughtful updates have ensured the integrity of this historic brick Victorian with spacious rooms, 9' ceilings, pumpkin pine floors, original moldings and exposed beams and brick. Full bathrooms are located on both the first and second floors. Central air. 3 fireplaces with gas hookup available.Wood floors were just refinished on first floor. Entire home painted in neutral colors. The laundry room is conveniently located on the first floor. Upstairs the bedrooms are uncharacteristically large, one of which offers an adjoining sitting/dressing room. Another bedroom has a fireplace. The finished attic contains the fourth bedroom with angled ceilings, built-in storage compartments and a dormer window. A deck with built-in flower boxes steps down to a "circular" patio & koi pond invites out-door entertaining. Enjoy all that the coveted lifestyle of living in the Boro has to offer: fine dining, theater, quaint shops, parks and even award-winning Central Bucks School District. $25k credit to upgrade kitchen and baths for acceptable agreement of sale. Central Residential zoning permits office use as well.
Location
State PA
County Bucks
Area Doylestown Boro (10108)
Zoning CR
Rooms
Other Rooms Living Room, Dining Room, Primary Bedroom, Bedroom 2, Bedroom 3, Kitchen, Bedroom 1, Laundry
Basement Full, Unfinished
Interior
Interior Features Kitchen - Island, Butlers Pantry, Exposed Beams, Breakfast Area
Hot Water Natural Gas
Heating Gas, Electric, Forced Air, Steam, Radiator
Cooling Central A/C
Flooring Wood, Fully Carpeted, Tile/Brick
Equipment Oven - Self Cleaning, Disposal
Fireplace N
Appliance Oven - Self Cleaning, Disposal
Heat Source Natural Gas, Electric, Other
Laundry Main Floor
Exterior
Exterior Feature Deck(s), Patio(s)
Water Access N
Roof Type Pitched,Shingle
Accessibility None
Porch Deck(s), Patio(s)
Garage N
Building
Story 2
Sewer Public Sewer
Water Public
Architectural Style Colonial
Level or Stories 2
Additional Building Above Grade
Structure Type 9'+ Ceilings
New Construction N
Schools
Elementary Schools Linden
Middle Schools Lenape
High Schools Central Bucks High School West
School District Central Bucks
Others
Senior Community No
Tax ID 08-009-055
Ownership Fee Simple
Read Less Info
Want to know what your home might be worth? Contact us for a FREE valuation!

Our team is ready to help you sell your home for the highest possible price ASAP

Bought with Non Subscribing Member • Non Member Office

"My job is to find and attract mastery-based agents to the office, protect the culture, and make sure everyone is happy! "
14291 Park Meadow Drive Suite 500, Chantilly, VA, 20151






