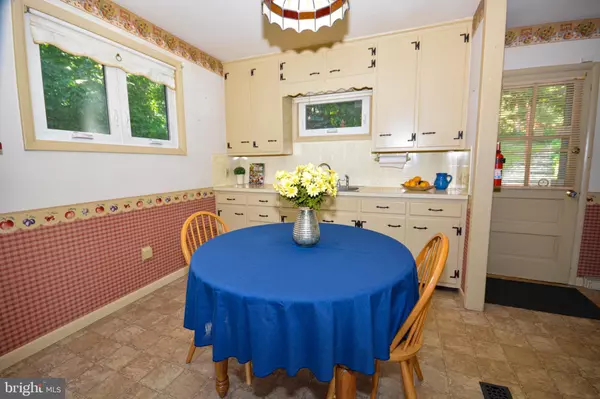$235,000
$225,000
4.4%For more information regarding the value of a property, please contact us for a free consultation.
2 Beds
2 Baths
1,262 SqFt
SOLD DATE : 07/22/2022
Key Details
Sold Price $235,000
Property Type Single Family Home
Sub Type Detached
Listing Status Sold
Purchase Type For Sale
Square Footage 1,262 sqft
Price per Sqft $186
Subdivision None Available
MLS Listing ID PALA2020188
Sold Date 07/22/22
Style Colonial,Ranch/Rambler
Bedrooms 2
Full Baths 1
Half Baths 1
HOA Y/N N
Abv Grd Liv Area 912
Originating Board BRIGHT
Year Built 1955
Annual Tax Amount $2,586
Tax Year 2021
Lot Size 0.300 Acres
Acres 0.3
Lot Dimensions 0.00 x 0.00
Property Description
Dont miss this charming raised ranch on .3 acre in Ephrata Township! Economical and low maintenance home, sandstone fireplace w/gas logs, replacement insulated tilt windows, new roof in 2019, new composite laminate flooring in both Bedrooms, remodeled full bath. Large private patio backs to trees and nice side yard, shed included, 1 car garage. Oil heat, Central air. Refrigerator included. Property being sold "as is condition".
Be sure to click camera icon to view ALL photos and the Full 360 degree Virtual Tour.
Go and Show starting 6/20 -- Hours 9 a.m. - 7 p.m.
Location
State PA
County Lancaster
Area Ephrata Twp (10527)
Zoning RESIDENTIAL
Rooms
Other Rooms Living Room, Bedroom 2, Kitchen, Bedroom 1, Full Bath
Basement Full
Main Level Bedrooms 2
Interior
Interior Features Carpet, Ceiling Fan(s), Entry Level Bedroom, Flat, Kitchen - Eat-In, Kitchen - Table Space, Stall Shower
Hot Water Electric
Heating Forced Air
Cooling Central A/C, Ceiling Fan(s)
Flooring Carpet, Laminated, Vinyl
Fireplaces Number 1
Fireplaces Type Stone, Fireplace - Glass Doors, Gas/Propane, Mantel(s)
Equipment Refrigerator, Oven/Range - Electric, Exhaust Fan, Range Hood
Fireplace Y
Window Features Insulated,Double Hung,Replacement,Screens,Vinyl Clad
Appliance Refrigerator, Oven/Range - Electric, Exhaust Fan, Range Hood
Heat Source Oil
Laundry Basement
Exterior
Exterior Feature Patio(s), Porch(es)
Parking Features Garage - Front Entry, Basement Garage
Garage Spaces 3.0
Utilities Available Cable TV Available, Water Available, Sewer Available, Electric Available
Water Access N
View Street, Trees/Woods
Roof Type Fiberglass,Shingle
Street Surface Paved
Accessibility None
Porch Patio(s), Porch(es)
Road Frontage Boro/Township
Attached Garage 1
Total Parking Spaces 3
Garage Y
Building
Lot Description Backs to Trees, Not In Development, Road Frontage, Trees/Wooded, SideYard(s)
Story 1
Foundation Block
Sewer Public Sewer
Water Public
Architectural Style Colonial, Ranch/Rambler
Level or Stories 1
Additional Building Above Grade, Below Grade
Structure Type Dry Wall
New Construction N
Schools
Elementary Schools Highland
Middle Schools Ephrata
High Schools Ephrata
School District Ephrata Area
Others
Senior Community No
Tax ID 270-89227-0-0000
Ownership Fee Simple
SqFt Source Estimated
Acceptable Financing Cash, Conventional
Listing Terms Cash, Conventional
Financing Cash,Conventional
Special Listing Condition Standard
Read Less Info
Want to know what your home might be worth? Contact us for a FREE valuation!

Our team is ready to help you sell your home for the highest possible price ASAP

Bought with Chad Hurst • Kingsway Realty - Lancaster
"My job is to find and attract mastery-based agents to the office, protect the culture, and make sure everyone is happy! "
14291 Park Meadow Drive Suite 500, Chantilly, VA, 20151






