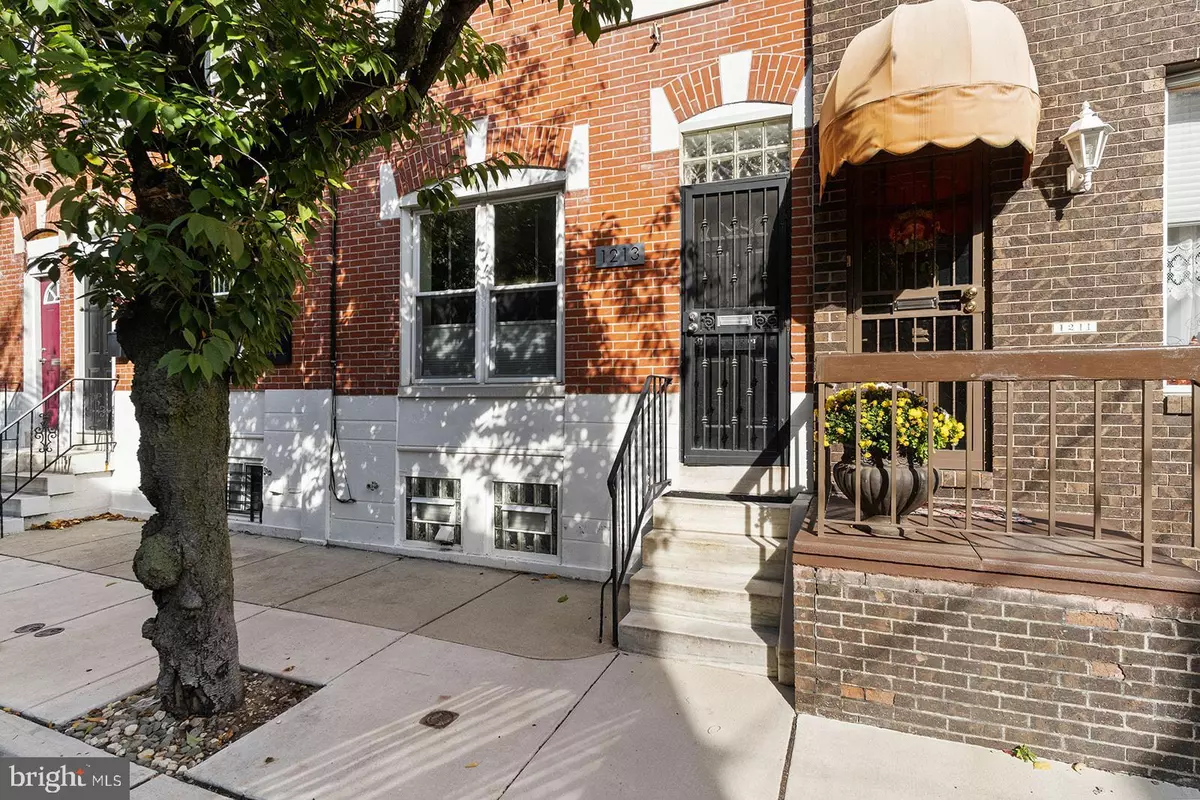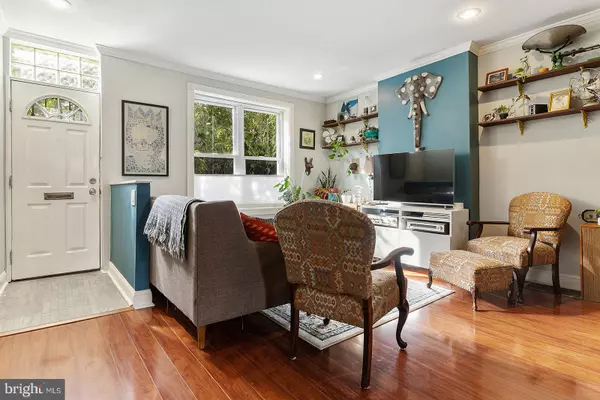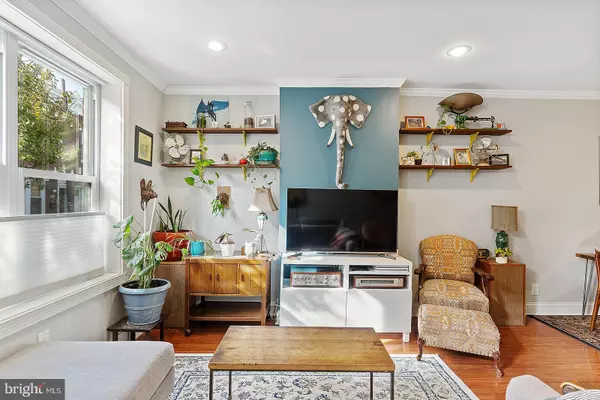$287,500
$279,000
3.0%For more information regarding the value of a property, please contact us for a free consultation.
2 Beds
2 Baths
840 SqFt
SOLD DATE : 07/21/2022
Key Details
Sold Price $287,500
Property Type Townhouse
Sub Type Interior Row/Townhouse
Listing Status Sold
Purchase Type For Sale
Square Footage 840 sqft
Price per Sqft $342
Subdivision Lower Moyamensing
MLS Listing ID PAPH2121550
Sold Date 07/21/22
Style Straight Thru
Bedrooms 2
Full Baths 1
Half Baths 1
HOA Y/N N
Abv Grd Liv Area 840
Originating Board BRIGHT
Year Built 1920
Annual Tax Amount $3,410
Tax Year 2021
Lot Size 750 Sqft
Acres 0.02
Lot Dimensions 15.00 x 50.00
Property Description
Welcome to your tastefully Renovated, Move-In Ready, Well Located new home! This excellently maintained house is located on a quiet tree-lined street, an easy short walk to the SEPTA Broad St. subway and buses, the endless great restaurants, shops and bakeries in both East Passyunk and in Lower Moyamensing, and Jefferson Methodist Hospital. The home has beautiful front exterior brick with white window frames. The front door leads to a hallway open to the airy combined living and dining room space. This wonderful room features recessed lighting, crown molding, and is now open to a beautiful Refinished Staircase to the second floor with Wooden Railings and removable stair treads. This room leads to the Modern Renovated Kitchen, and to a convenient half bath. The gorgeous kitchen boasts all Stainless Steel GE built-in appliances, granite counters, tiled backsplash, tiled floor, and natural light from a window and a door to the backyard. The well sized backyard has plenty of space for a grill, table, and chairs, secured access to a rear alley, and faces the recently repointed rear brick and nice white siding. The Renovated Bathroom at the top of the stairs to the second floor features a large tiled shower with glass doors, a sizable vanity, and Heated Floors! Down the hall is the well sized main bedroom, boasting two big windows and a closet. Adjacent is the second bedroom featuring two closets and a nice window. There are large windows throughout the house that fill it with light. Inside a first floor door off of the living / dining room are stairs down to the full basement, which has newer mechanical systems, a washer and dryer, windows, and plenty of space for storage or whatever you have in mind! SHOWINGS DURING OPEN HOUSE(S).
Location
State PA
County Philadelphia
Area 19148 (19148)
Zoning RSA-5
Direction South
Rooms
Basement Windows, Connecting Stairway, Unfinished
Interior
Interior Features Built-Ins, Combination Dining/Living, Crown Moldings, Dining Area, Primary Bath(s), Recessed Lighting, Upgraded Countertops, Ceiling Fan(s)
Hot Water Natural Gas
Heating Forced Air, Hot Water
Cooling Central A/C
Equipment Built-In Microwave, Built-In Range, Cooktop, Dishwasher, Disposal, Dryer, Freezer, Refrigerator, Stainless Steel Appliances, Washer, Oven/Range - Gas
Furnishings No
Appliance Built-In Microwave, Built-In Range, Cooktop, Dishwasher, Disposal, Dryer, Freezer, Refrigerator, Stainless Steel Appliances, Washer, Oven/Range - Gas
Heat Source Natural Gas
Laundry Basement
Exterior
Utilities Available Electric Available, Natural Gas Available, Sewer Available, Water Available
Water Access N
Accessibility None
Garage N
Building
Lot Description Rear Yard
Story 2
Foundation Other
Sewer Public Sewer
Water Public
Architectural Style Straight Thru
Level or Stories 2
Additional Building Above Grade, Below Grade
New Construction N
Schools
Elementary Schools Abram Jenks
Middle Schools D. Newlin Fell
High Schools South Philadelphia
School District The School District Of Philadelphia
Others
Senior Community No
Tax ID 394302400
Ownership Fee Simple
SqFt Source Assessor
Security Features Main Entrance Lock,Smoke Detector,Carbon Monoxide Detector(s)
Acceptable Financing Cash, Conventional
Horse Property N
Listing Terms Cash, Conventional
Financing Cash,Conventional
Special Listing Condition Standard
Read Less Info
Want to know what your home might be worth? Contact us for a FREE valuation!

Our team is ready to help you sell your home for the highest possible price ASAP

Bought with Joseph T Morrison • Compass RE

"My job is to find and attract mastery-based agents to the office, protect the culture, and make sure everyone is happy! "
14291 Park Meadow Drive Suite 500, Chantilly, VA, 20151






