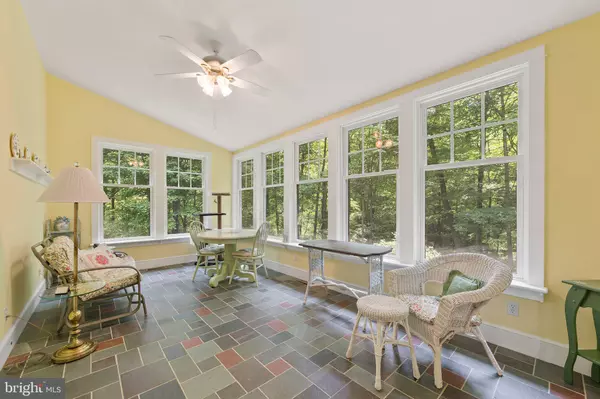$860,000
$795,000
8.2%For more information regarding the value of a property, please contact us for a free consultation.
4 Beds
4 Baths
3,202 SqFt
SOLD DATE : 07/20/2022
Key Details
Sold Price $860,000
Property Type Single Family Home
Sub Type Detached
Listing Status Sold
Purchase Type For Sale
Square Footage 3,202 sqft
Price per Sqft $268
Subdivision None Available
MLS Listing ID VARP2000536
Sold Date 07/20/22
Style Ranch/Rambler
Bedrooms 4
Full Baths 3
Half Baths 1
HOA Y/N N
Abv Grd Liv Area 2,202
Originating Board BRIGHT
Year Built 2005
Annual Tax Amount $3,551
Tax Year 2021
Lot Size 10.118 Acres
Acres 10.12
Property Description
This quality gem of a house is sited on 10 useable acres and is right next to Shenandoah National Park with over 600 feet of shared boundary! It's a complete package: Custom home, private, easy access on state road, extensive landscaping, primary bedroom/bath on entry level, full basement, fireplace, woodstove, generator and more. One level living is possible with 3 BR, 2.5 BA and laundry on the main floor of this bright ranch home and the full walk-out basement gives lots of room for added guests, possible in-law space and unfinished space. The great room is graced by a stone fireplace and Birchwood logs harvested from the property at the time of construction. Both the primary and second bedroom have tray ceilings, while the kitchen has a skylight and cathedral ceilings. The wood floors on the main level gleam in all the rooms with the exception of the tiles in the sunroom which overlooks the back yard, a frog pond and the pergola. Nothing has been overlooked, the house was expertly planned down to the drainage system of the outside shower and the "air-lock" style access to the wood for the woodstove. The land has extensive plantings and a 3/4 of a mile walking path with benches as an alternative to hiking into the trail system of Shenandoah National Park. A list of all the trees, shrubs and plants of interest can be provided-its over 150 specimens long! There's a strong boundary stream separating the two and a trail head for easy-walk out the corner of the property and onto a trail.
Location
State VA
County Rappahannock
Zoning AG
Direction North
Rooms
Other Rooms Dining Room, Primary Bedroom, Bedroom 2, Bedroom 3, Bedroom 4, Kitchen, Den, Basement, Foyer, Sun/Florida Room, Great Room, Laundry, Mud Room, Bathroom 2, Bathroom 3, Primary Bathroom, Half Bath
Basement Daylight, Partial, Connecting Stairway, Full, Heated, Improved, Interior Access, Outside Entrance, Partially Finished, Rear Entrance, Space For Rooms, Sump Pump, Walkout Level, Windows, Workshop
Main Level Bedrooms 3
Interior
Interior Features Built-Ins, Ceiling Fan(s), Exposed Beams, Entry Level Bedroom, Pantry, Water Treat System, Wood Floors, Wood Stove, Other
Hot Water Bottled Gas
Heating Central, Energy Star Heating System, Forced Air, Programmable Thermostat, Wood Burn Stove
Cooling Ceiling Fan(s), Central A/C, Heat Pump(s), Programmable Thermostat
Flooring Hardwood, Luxury Vinyl Tile
Fireplaces Number 1
Fireplaces Type Wood, Stone, Screen, Mantel(s)
Equipment Dishwasher, Refrigerator
Fireplace Y
Window Features Energy Efficient
Appliance Dishwasher, Refrigerator
Heat Source Propane - Owned, Wood, Electric
Laundry Main Floor
Exterior
Exterior Feature Deck(s), Patio(s), Porch(es)
Parking Features Garage - Side Entry, Garage Door Opener, Inside Access, Oversized
Garage Spaces 4.0
Utilities Available Phone, Propane, Under Ground
Water Access N
View Creek/Stream, Garden/Lawn, Scenic Vista, Trees/Woods
Roof Type Architectural Shingle
Street Surface Access - On Grade,Gravel
Accessibility None
Porch Deck(s), Patio(s), Porch(es)
Road Frontage Public, State
Attached Garage 2
Total Parking Spaces 4
Garage Y
Building
Lot Description Backs - Parkland, Backs to Trees, Landscaping, No Thru Street, Not In Development, Partly Wooded, Rural, Secluded, Stream/Creek, Trees/Wooded, Unrestricted
Story 2
Foundation Passive Radon Mitigation
Sewer On Site Septic
Water Private, Well
Architectural Style Ranch/Rambler
Level or Stories 2
Additional Building Above Grade, Below Grade
Structure Type 9'+ Ceilings,Cathedral Ceilings,Tray Ceilings
New Construction N
Schools
Elementary Schools Rappahannock County
Middle Schools Rappahannock County
High Schools Rappahannock County
School District Rappahannock County Public Schools
Others
Senior Community No
Tax ID 47 13
Ownership Fee Simple
SqFt Source Assessor
Acceptable Financing Cash, Conventional, VA, FHA
Horse Property Y
Horse Feature Horses Allowed
Listing Terms Cash, Conventional, VA, FHA
Financing Cash,Conventional,VA,FHA
Special Listing Condition Standard
Read Less Info
Want to know what your home might be worth? Contact us for a FREE valuation!

Our team is ready to help you sell your home for the highest possible price ASAP

Bought with Alan Zuschlag • Washington Fine Properties, LLC
"My job is to find and attract mastery-based agents to the office, protect the culture, and make sure everyone is happy! "
14291 Park Meadow Drive Suite 500, Chantilly, VA, 20151






