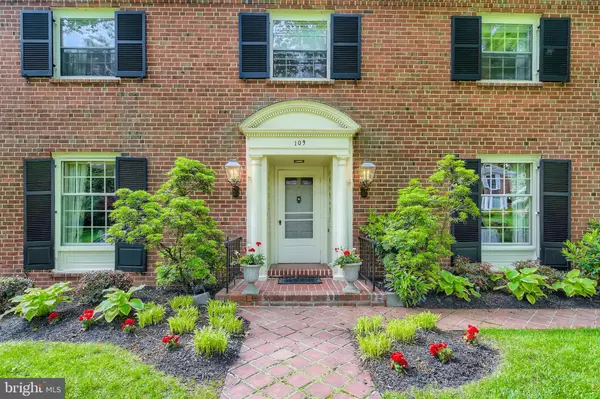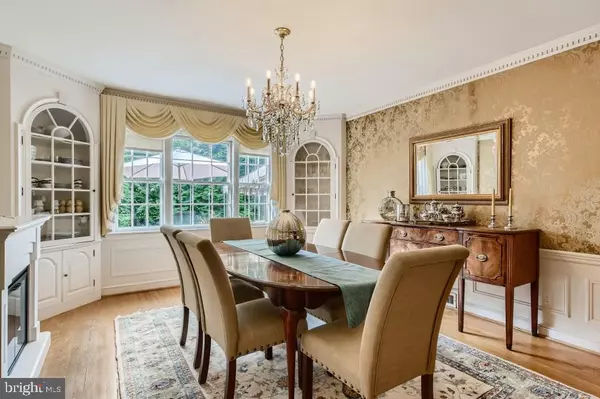$898,000
$840,000
6.9%For more information regarding the value of a property, please contact us for a free consultation.
5 Beds
5 Baths
4,192 SqFt
SOLD DATE : 07/19/2022
Key Details
Sold Price $898,000
Property Type Single Family Home
Sub Type Detached
Listing Status Sold
Purchase Type For Sale
Square Footage 4,192 sqft
Price per Sqft $214
Subdivision Greater Homeland Historic District
MLS Listing ID MDBA2043954
Sold Date 07/19/22
Style Colonial
Bedrooms 5
Full Baths 3
Half Baths 2
HOA Fees $23/ann
HOA Y/N Y
Abv Grd Liv Area 3,592
Originating Board BRIGHT
Year Built 1945
Annual Tax Amount $12,761
Tax Year 2021
Lot Size 9,165 Sqft
Acres 0.21
Property Description
Located in the much desired 100 block of Saint Dunstan's Road in Homeland, this refined three-story brick Georgian Colonial provides for enjoyment of the outdoor experience as much as the indoor. The expansive 4,824 square foot home presents an eat-in kitchen with a convenient walk-in butler's pantry, private dining room, gracious living room with a gorgeous grand fireplace, light-filled sunroom, wet bar, and an elevator from the living room to the second-floor primary suite. The upper levels host five generously proportioned bedrooms, four with walk-in closets, an inviting window seat, and multiple storage spaces. The storybook third level is ideal for an au pair. The partially finished basement features an original bar with storage for wine and liquor, gas fireplace, a walk-out to the fenced in backyard, and plenty of room for fun and gatherings with family and friends. The remarkable living spaces converge with the picturesque grounds. Notable features include a tranquil private manicured backyard featuring heritage English roses, gardens for perennials and herbs, an original brick grill for barbecuing, and generous outside entertainment space with a custom seasonal awning, flagstone patio and deck. This stunning home affords a warm and welcoming atmosphere perfect for gracious everyday living and spectacular entertaining.
Location
State MD
County Baltimore City
Zoning R-1-E
Rooms
Other Rooms Living Room, Dining Room, Primary Bedroom, Bedroom 2, Bedroom 3, Bedroom 4, Kitchen, Den, Basement, Foyer, Bedroom 1, Sun/Florida Room
Basement Partially Finished, Outside Entrance
Interior
Interior Features Attic/House Fan, Bar, Built-Ins, Butlers Pantry, Carpet, Cedar Closet(s), Ceiling Fan(s), Chair Railings, Combination Kitchen/Dining, Crown Moldings, Elevator, Formal/Separate Dining Room, Kitchen - Eat-In, Recessed Lighting, Sprinkler System, Wet/Dry Bar, Window Treatments, Wine Storage, Wood Floors
Hot Water Natural Gas
Heating Central
Cooling Central A/C, Window Unit(s)
Flooring Hardwood, Partially Carpeted
Fireplaces Number 2
Fireplaces Type Wood, Non-Functioning
Fireplace Y
Heat Source Natural Gas
Laundry Basement
Exterior
Exterior Feature Breezeway, Patio(s)
Parking Features Additional Storage Area, Garage - Rear Entry
Garage Spaces 2.0
Water Access N
View Garden/Lawn
Roof Type Slate
Accessibility Elevator
Porch Breezeway, Patio(s)
Attached Garage 2
Total Parking Spaces 2
Garage Y
Building
Story 4
Foundation Block
Sewer Public Sewer
Water Public
Architectural Style Colonial
Level or Stories 4
Additional Building Above Grade, Below Grade
Structure Type Plaster Walls
New Construction N
Schools
School District Baltimore City Public Schools
Others
Pets Allowed Y
Senior Community No
Tax ID 0327675005 023
Ownership Fee Simple
SqFt Source Assessor
Security Features Security System,Smoke Detector,Sprinkler System - Indoor
Special Listing Condition Standard
Pets Allowed Cats OK, Dogs OK
Read Less Info
Want to know what your home might be worth? Contact us for a FREE valuation!

Our team is ready to help you sell your home for the highest possible price ASAP

Bought with Samuel P Bruck • Northrop Realty

"My job is to find and attract mastery-based agents to the office, protect the culture, and make sure everyone is happy! "
14291 Park Meadow Drive Suite 500, Chantilly, VA, 20151






