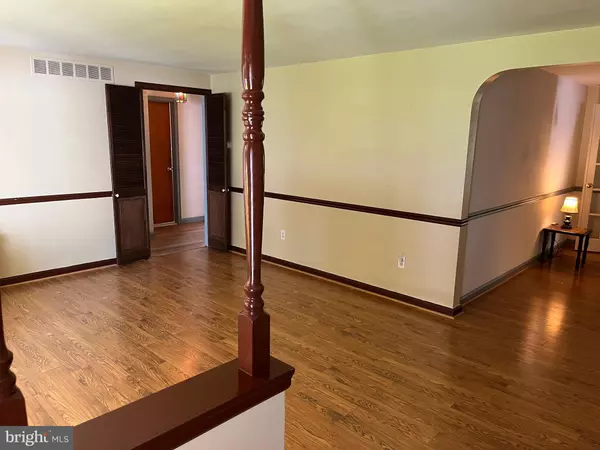$420,000
$400,000
5.0%For more information regarding the value of a property, please contact us for a free consultation.
3 Beds
3 Baths
1,762 SqFt
SOLD DATE : 07/15/2022
Key Details
Sold Price $420,000
Property Type Single Family Home
Sub Type Detached
Listing Status Sold
Purchase Type For Sale
Square Footage 1,762 sqft
Price per Sqft $238
Subdivision Casey Highlands
MLS Listing ID PABU2026512
Sold Date 07/15/22
Style Ranch/Rambler
Bedrooms 3
Full Baths 2
Half Baths 1
HOA Y/N N
Abv Grd Liv Area 1,762
Originating Board BRIGHT
Year Built 1954
Annual Tax Amount $5,365
Tax Year 2021
Lot Size 0.457 Acres
Acres 0.46
Lot Dimensions 100.00 x 199.00
Property Description
Lovely 3 bed, 2 .5 bath ranch home in desirable Warminster Township. This home has been lovingly cared for by it's owners since 1978. Upon entering you will be greeted by a nice sized living room and dining room, each with new laminate wood floors. To the right of the dining room you will find a bright eat in kitchen with updated appliances, a half bath and a great sized laundry room. Moving through the dining room, charming French doors will lead you to a large bonus family room addition. This room boasts a built in dining table and bench, built in wall cabinet, additional closet space, beautiful laminate wood floors as well as access to the back yard and screened in porch with retractable awning. The master bedroom offers a three piece full bathroom and a large walk-in closet. Two more nicely sized bedrooms and one more full bathroom complete the main level.
The basement is partially finished and includes a separate living space, currently used as an exercise area , a separate office area, storage area, work shop and another laundry area. Don't wait to make your appointment. This house is much larger than it appears! ROOF INSTALLED IN 20014
All Inspections are welcome but property being sold as is. Buyer responsible for Township Use and Occupancy certifications.
Location
State PA
County Bucks
Area Warminster Twp (10149)
Zoning R1
Rooms
Basement Full, Partially Finished
Main Level Bedrooms 3
Interior
Interior Features Breakfast Area, Built-Ins, Ceiling Fan(s), Dining Area, Formal/Separate Dining Room, Walk-in Closet(s)
Hot Water Natural Gas
Heating Forced Air
Cooling Central A/C
Flooring Carpet, Hardwood, Laminated
Equipment Built-In Range, Refrigerator, Washer, Dryer, Built-In Microwave, Dishwasher, Disposal
Fireplace N
Appliance Built-In Range, Refrigerator, Washer, Dryer, Built-In Microwave, Dishwasher, Disposal
Heat Source Oil
Laundry Main Floor
Exterior
Exterior Feature Enclosed, Screened, Porch(es)
Parking Features Additional Storage Area
Garage Spaces 5.0
Utilities Available Cable TV Available
Water Access N
Roof Type Shingle
Accessibility Level Entry - Main
Porch Enclosed, Screened, Porch(es)
Attached Garage 1
Total Parking Spaces 5
Garage Y
Building
Lot Description Rear Yard, Front Yard
Story 1
Foundation Concrete Perimeter
Sewer Public Sewer
Water Public
Architectural Style Ranch/Rambler
Level or Stories 1
Additional Building Above Grade, Below Grade
New Construction N
Schools
High Schools William Tennent
School District Centennial
Others
Senior Community No
Tax ID 49-030-043
Ownership Fee Simple
SqFt Source Assessor
Acceptable Financing Cash, Conventional
Horse Property N
Listing Terms Cash, Conventional
Financing Cash,Conventional
Special Listing Condition Standard
Read Less Info
Want to know what your home might be worth? Contact us for a FREE valuation!

Our team is ready to help you sell your home for the highest possible price ASAP

Bought with Victoria E Lutter • Homestarr Realty

"My job is to find and attract mastery-based agents to the office, protect the culture, and make sure everyone is happy! "
14291 Park Meadow Drive Suite 500, Chantilly, VA, 20151






