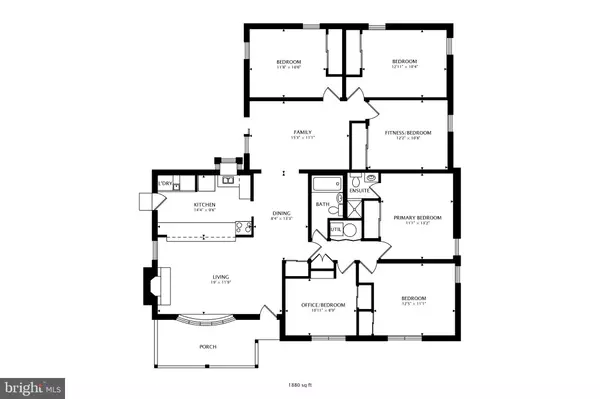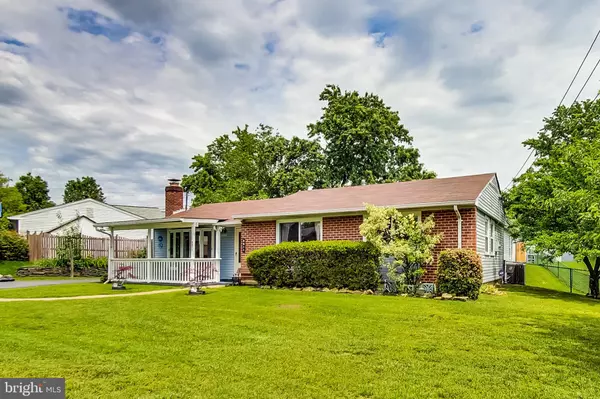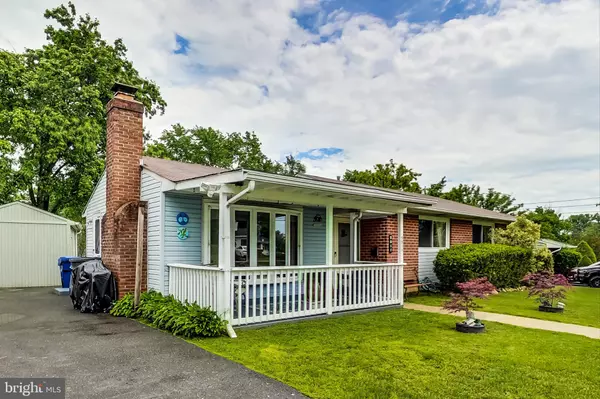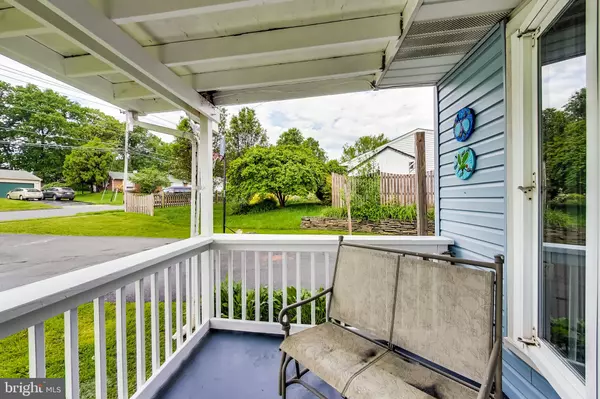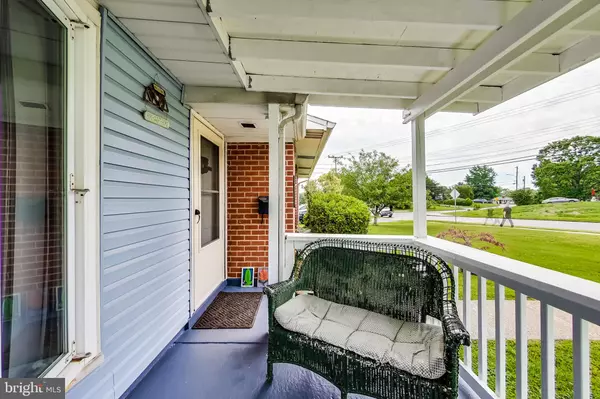$570,000
$579,900
1.7%For more information regarding the value of a property, please contact us for a free consultation.
6 Beds
2 Baths
1,818 SqFt
SOLD DATE : 07/18/2022
Key Details
Sold Price $570,000
Property Type Single Family Home
Sub Type Detached
Listing Status Sold
Purchase Type For Sale
Square Footage 1,818 sqft
Price per Sqft $313
Subdivision Fairfax Homes
MLS Listing ID VAFX2067938
Sold Date 07/18/22
Style Ranch/Rambler,Traditional
Bedrooms 6
Full Baths 2
HOA Y/N N
Abv Grd Liv Area 1,818
Originating Board BRIGHT
Year Built 1957
Annual Tax Amount $6,328
Tax Year 2021
Lot Size 10,530 Sqft
Acres 0.24
Property Description
****$20K PRICE IMPROVEMENT**** BRING US AN OFFER!!! SELLER IS MOTIVATED!!! This location is incredible!! How would you like the beauty of one level living with the convenience of three nearby metro stations? Stop the search now! This one level 6bd/2ba home is what you have been looking for. Permitted addition added in 2004. New roof in 2020, new dryer in 2020, washer less than 4 years old, HVAC less than 5 years old, new hot water heater in 2019. New refrigerator in 2021. Close to Huntington, Van Dorn, and Franconia/Springfield metro stations. Bus stop just a short walk from your front door! Grocery shopping within minutes. Short drive to Old Town and the Springfield Town Center. Less than 10 minute drive to Huntley Meadows, one of the largest nature parks in the U.S.! Close to Ft. Belvoir, the Pentagon, and the Coast Guard Station. Sit out on the front porch and say hello to your neighbors! Welcome Home!
Location
State VA
County Fairfax
Zoning 130
Direction East
Rooms
Main Level Bedrooms 6
Interior
Hot Water Natural Gas
Heating Forced Air
Cooling Central A/C
Flooring Carpet, Ceramic Tile, Laminate Plank
Fireplaces Number 1
Fireplaces Type Fireplace - Glass Doors, Brick
Furnishings No
Fireplace Y
Heat Source Natural Gas
Laundry Has Laundry, Main Floor, Dryer In Unit, Washer In Unit
Exterior
Water Access N
Roof Type Asphalt,Shingle
Accessibility No Stairs
Garage N
Building
Story 1
Foundation Slab
Sewer Public Sewer
Water Public
Architectural Style Ranch/Rambler, Traditional
Level or Stories 1
Additional Building Above Grade, Below Grade
Structure Type Dry Wall
New Construction N
Schools
Elementary Schools Bush Hill
Middle Schools Twain
High Schools Edison
School District Fairfax County Public Schools
Others
Senior Community No
Tax ID 0823 03A 0013
Ownership Fee Simple
SqFt Source Assessor
Acceptable Financing Cash, Conventional, FHA, USDA, VA, VHDA
Listing Terms Cash, Conventional, FHA, USDA, VA, VHDA
Financing Cash,Conventional,FHA,USDA,VA,VHDA
Special Listing Condition Standard
Read Less Info
Want to know what your home might be worth? Contact us for a FREE valuation!

Our team is ready to help you sell your home for the highest possible price ASAP

Bought with James W Nellis II • Keller Williams Fairfax Gateway
"My job is to find and attract mastery-based agents to the office, protect the culture, and make sure everyone is happy! "
14291 Park Meadow Drive Suite 500, Chantilly, VA, 20151


