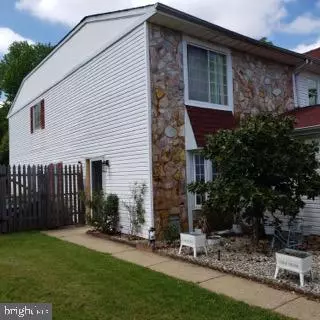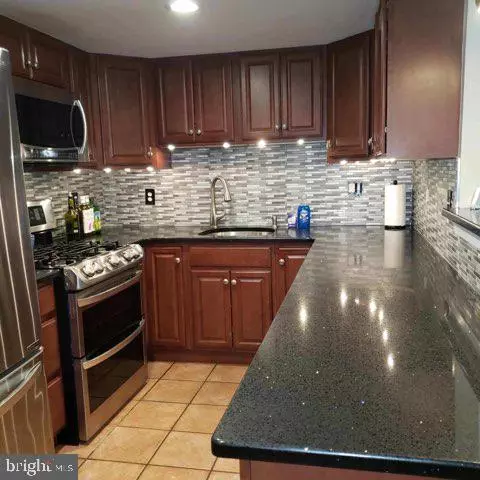$350,000
$345,000
1.4%For more information regarding the value of a property, please contact us for a free consultation.
3 Beds
3 Baths
1,890 SqFt
SOLD DATE : 07/15/2022
Key Details
Sold Price $350,000
Property Type Townhouse
Sub Type End of Row/Townhouse
Listing Status Sold
Purchase Type For Sale
Square Footage 1,890 sqft
Price per Sqft $185
Subdivision Liberty Circle
MLS Listing ID PAPH2116240
Sold Date 07/15/22
Style Traditional
Bedrooms 3
Full Baths 2
Half Baths 1
HOA Fees $35/qua
HOA Y/N Y
Abv Grd Liv Area 1,890
Originating Board BRIGHT
Year Built 1992
Annual Tax Amount $2,917
Tax Year 2022
Lot Size 8,827 Sqft
Acres 0.2
Lot Dimensions 13.00 x 679.00
Property Description
Welcome to 4430 Ernie Davis Circle! This beautiful end-unit home has the largest yard in Liberty Circle. This is the Super Ascott Model which is the largest style home in the section. Move right into this immaculate home with fresh paint. Tile flooring throughout the main level of this home for easy maintenance. Kitchen has been updated within the last 4 years and features stainless steel appliances, recessed lighting, pendant lighting, quartz countertops, tiled backsplash, and 5 burner stove with double oven. Half bath on the main level for convenience. Newer sliding doors with blind inserts from the family room leading outback. An abundance of outdoor space with oversized front yard, large private fenced back yard with shed, and pool for the summertime. You'll enjoy relaxing beneath the Pergola which even has a fan. The Upper floor in the home has a master bedroom with a tiled master bathroom and a walk-in closet. Two additional bedrooms complete this floor plus a full hall bath. Attic for additional storage. A full-size garage plus driveway and street parking are just a few more benefits. Easily accessible to all major Highways: Woodhaven Road, Route 1, Route 95, PA turnpike. Close to Philadelphia Mills Mall and other shopping areas. Schedule your appointment today!
Location
State PA
County Philadelphia
Area 19154 (19154)
Zoning RSA4
Rooms
Other Rooms Living Room, Dining Room, Primary Bedroom, Bedroom 2, Bedroom 3, Kitchen, Family Room, Primary Bathroom
Interior
Interior Features Dining Area, Recessed Lighting, Walk-in Closet(s), Wood Floors
Hot Water Natural Gas
Heating Forced Air
Cooling Central A/C
Flooring Tile/Brick, Wood
Fireplaces Number 1
Equipment Stainless Steel Appliances, Refrigerator, Oven - Double, Stove, Dishwasher, Built-In Microwave
Fireplace Y
Appliance Stainless Steel Appliances, Refrigerator, Oven - Double, Stove, Dishwasher, Built-In Microwave
Heat Source Natural Gas
Exterior
Exterior Feature Patio(s)
Parking Features Garage - Front Entry, Inside Access
Garage Spaces 1.0
Fence Fully, Wood
Pool Above Ground, Vinyl
Water Access N
Accessibility None
Porch Patio(s)
Attached Garage 1
Total Parking Spaces 1
Garage Y
Building
Lot Description Front Yard, Corner, Level, Rear Yard
Story 2
Foundation Concrete Perimeter
Sewer Public Sewer
Water Public
Architectural Style Traditional
Level or Stories 2
Additional Building Above Grade, Below Grade
New Construction N
Schools
School District The School District Of Philadelphia
Others
Senior Community No
Tax ID 662618120
Ownership Fee Simple
SqFt Source Assessor
Special Listing Condition Standard
Read Less Info
Want to know what your home might be worth? Contact us for a FREE valuation!

Our team is ready to help you sell your home for the highest possible price ASAP

Bought with Julie Patterson • HomeSmart Realty Advisors
"My job is to find and attract mastery-based agents to the office, protect the culture, and make sure everyone is happy! "
14291 Park Meadow Drive Suite 500, Chantilly, VA, 20151






