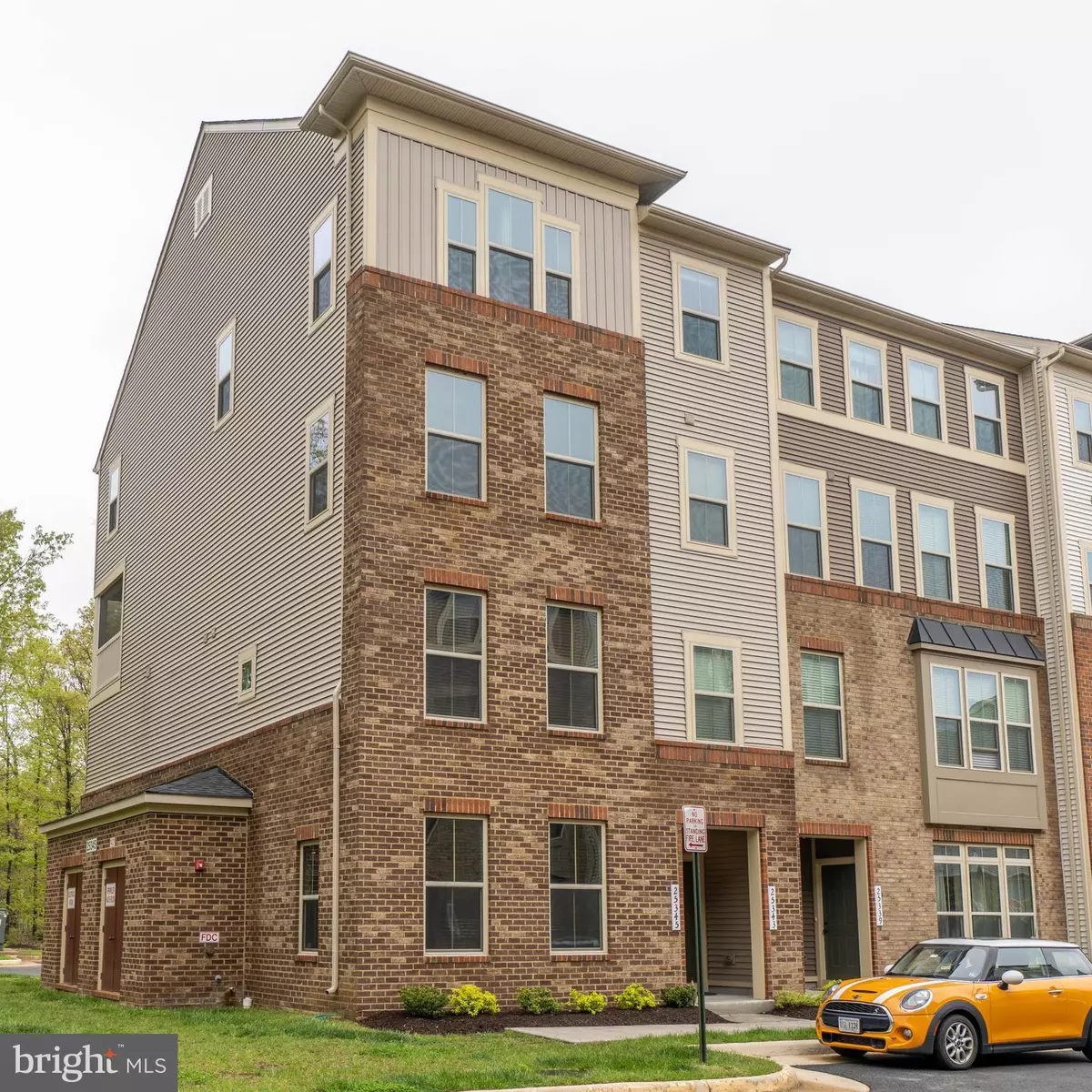$515,000
$499,900
3.0%For more information regarding the value of a property, please contact us for a free consultation.
3 Beds
3 Baths
2,614 SqFt
SOLD DATE : 07/14/2022
Key Details
Sold Price $515,000
Property Type Condo
Sub Type Condo/Co-op
Listing Status Sold
Purchase Type For Sale
Square Footage 2,614 sqft
Price per Sqft $197
Subdivision Loudoun Crossing Condominium
MLS Listing ID VALO2026560
Sold Date 07/14/22
Style Other,Contemporary
Bedrooms 3
Full Baths 2
Half Baths 1
Condo Fees $307/mo
HOA Fees $83/mo
HOA Y/N Y
Abv Grd Liv Area 2,614
Originating Board BRIGHT
Year Built 2018
Annual Tax Amount $3,927
Tax Year 2022
Property Description
**Back on Market after Buyer Financing Fell Through** You have found your new home! Welcome to Loudoun Crossing Condominiums, a beautiful community located in Aldie, VA. This gorgeous and meticulously maintained upper end unit is sure to make you go WOW! Located back against the woods where no further development will take place, this beautiful end unit home features a gourmet kitchen with imported mosaic tiles, custom backsplash, and stainless steel appliances. Hardwood floors throughout the main area and carpeted upstairs and in main living area for comfort, this home has it all. Featuring many updates including 3 Ring doorbells (and ipad to tie them all together), whole home surge protector, washer/dry upstairs (with storage and countertop), and whole home humidifier. Floating drywall, firewalls, and additional foam between units isolates sounds and keeps exterior noise to a minimum. Large and open master bedroom features tray ceiling, dual walk-in closets, oversized shower with dual showerheads, and separate vanities for some extra elbow room! Two well sized bedrooms and large hall bathroom finish up the spacious upper level. Home is just minutes away from Grocery, Retail, and Restaurants. Close to Willowsford and St. Paul VI, this home is close to everything. Condo and HOA fee include exterior building and lawn maintenance, water, and access to pool and fitness centers. One car garage with driveway, as well as open parking (no permit required) everywhere else! You are going to love this home! Offer deadline of June 7, 2022
Location
State VA
County Loudoun
Zoning PDH3
Direction East
Interior
Interior Features Carpet, Ceiling Fan(s), Crown Moldings, Dining Area, Family Room Off Kitchen, Floor Plan - Open, Kitchen - Gourmet, Kitchen - Island, Pantry, Recessed Lighting, Sprinkler System, Upgraded Countertops, Walk-in Closet(s), Window Treatments, Wood Floors
Hot Water Natural Gas
Heating Forced Air
Cooling Central A/C, Ceiling Fan(s)
Flooring Carpet, Hardwood, Tile/Brick
Equipment Built-In Microwave, Built-In Range, Dishwasher, Disposal, Dryer - Front Loading, Exhaust Fan, Microwave, Oven - Wall, Oven/Range - Electric, Oven/Range - Gas, Refrigerator, Stainless Steel Appliances, Washer - Front Loading, Water Heater
Appliance Built-In Microwave, Built-In Range, Dishwasher, Disposal, Dryer - Front Loading, Exhaust Fan, Microwave, Oven - Wall, Oven/Range - Electric, Oven/Range - Gas, Refrigerator, Stainless Steel Appliances, Washer - Front Loading, Water Heater
Heat Source Natural Gas
Exterior
Parking Features Garage - Rear Entry, Garage Door Opener
Garage Spaces 2.0
Utilities Available Phone Available, Electric Available, Natural Gas Available
Amenities Available Fitness Center, Pool - Outdoor
Water Access N
Roof Type Architectural Shingle
Accessibility None
Attached Garage 1
Total Parking Spaces 2
Garage Y
Building
Story 3
Foundation Slab
Sewer Public Sewer
Water Public
Architectural Style Other, Contemporary
Level or Stories 3
Additional Building Above Grade, Below Grade
Structure Type 9'+ Ceilings,Dry Wall
New Construction N
Schools
Elementary Schools Pinebrook
Middle Schools Willard
High Schools Lightridge
School District Loudoun County Public Schools
Others
Pets Allowed Y
HOA Fee Include Common Area Maintenance,Lawn Maintenance,Snow Removal,Trash,Water
Senior Community No
Tax ID 249377569008
Ownership Condominium
Acceptable Financing Cash, Conventional, VA
Listing Terms Cash, Conventional, VA
Financing Cash,Conventional,VA
Special Listing Condition Standard
Pets Allowed No Pet Restrictions
Read Less Info
Want to know what your home might be worth? Contact us for a FREE valuation!

Our team is ready to help you sell your home for the highest possible price ASAP

Bought with Sajjad R Rizvi • Samson Properties

"My job is to find and attract mastery-based agents to the office, protect the culture, and make sure everyone is happy! "
14291 Park Meadow Drive Suite 500, Chantilly, VA, 20151






