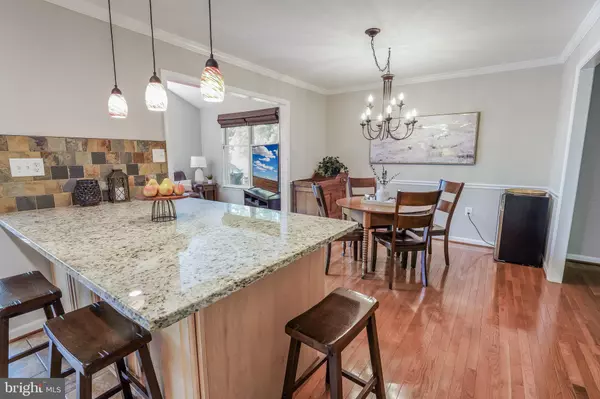$925,000
$925,000
For more information regarding the value of a property, please contact us for a free consultation.
4 Beds
3 Baths
2,761 SqFt
SOLD DATE : 07/14/2022
Key Details
Sold Price $925,000
Property Type Single Family Home
Sub Type Detached
Listing Status Sold
Purchase Type For Sale
Square Footage 2,761 sqft
Price per Sqft $335
Subdivision Wellington
MLS Listing ID VAFX2070432
Sold Date 07/14/22
Style Split Foyer
Bedrooms 4
Full Baths 3
HOA Y/N N
Abv Grd Liv Area 1,866
Originating Board BRIGHT
Year Built 1974
Annual Tax Amount $12,139
Tax Year 2021
Lot Size 0.516 Acres
Acres 0.52
Property Description
BEAUTIFUL 4 BED/3 BATH SINGLE-FAMILY SPLIT FOYER HOME LOCATED IN WELLINGTON. MOVE-IN READY. NO HOA!!!! Great location in Fort Hunt, and a home with plenty of space for a family. Large lot, a little over half an acre!! Enter the home through the entry foyer to access the main level. Main level features a BEAUTIFUL kitchen with lots of cabinet space, granite countertops, and stainless steel appliances. Kitchen features a dining room area, as well as a large counter top space in the middle to accommodate friends or family gatherings, or eat together. BEAUTIFUL sunroom next to the kitchen allows for lots of natural light and a great place to relax, or use as a place to entertain guests and host parties. Sunroom gives access to the double-level deck with lots of space if one wants to get outside to enjoy the weather. Spacious family room allows for space to relax and get cozy, and lets in natural light. Main level features 2 bedrooms, one of which can also be used as a home office, a primary bedroom, and primary bathroom with double vanity, cabinet space, and granite counter tops. Lower level features a wood burning fireplace, 4th bedroom, and hallway closet for additional storage space. Lower level provides interior access to a two-car garage. Lots of space for lounging and entertaining guests. Lower level also features a separate room with privacy to be used as an additional home office, or to be used as a home gym, whichever one you prefer! Versatile! Outside features a large fenced-in yard to play with kids and is great for pet-lovers as well. Great location that offers privacy, but also allows for gatherings to give the best of both worlds. Close to Mount Vernon, Huntington Metro, Mount Vernon Pool Association, and Old Town Alexandria. Location allows for one to go on peaceful walks with views of the Potomac. Walking distance to shopping centers and close to I-95, and just 20 minutes from DC. Entire house has been FRESHLY PAINTED by Curbio! Painted deck (2015). New roof (2018). Water heater (2010). HVAC (2011). Furnace (2011). $35k total in upgrades. Curbio renovations are warranted for 1 year. This home will not last! Schedule a showing today!
Location
State VA
County Fairfax
Zoning 120
Rooms
Basement Daylight, Full, Interior Access, Outside Entrance
Main Level Bedrooms 3
Interior
Interior Features Carpet, Ceiling Fan(s), Store/Office
Hot Water Electric
Heating Heat Pump(s)
Cooling Heat Pump(s), Central A/C
Fireplaces Number 1
Equipment Built-In Microwave, Dishwasher, Disposal, Dryer, Oven/Range - Electric, Refrigerator, Stainless Steel Appliances, Washer
Fireplace Y
Appliance Built-In Microwave, Dishwasher, Disposal, Dryer, Oven/Range - Electric, Refrigerator, Stainless Steel Appliances, Washer
Heat Source Electric
Exterior
Exterior Feature Deck(s)
Parking Features Inside Access
Garage Spaces 6.0
Water Access N
Accessibility None
Porch Deck(s)
Attached Garage 2
Total Parking Spaces 6
Garage Y
Building
Story 2
Foundation Permanent
Sewer Public Sewer
Water Public
Architectural Style Split Foyer
Level or Stories 2
Additional Building Above Grade, Below Grade
New Construction N
Schools
Elementary Schools Waynewood
Middle Schools Sandburg
High Schools West Potomac
School District Fairfax County Public Schools
Others
Pets Allowed Y
Senior Community No
Tax ID 1022 17 0084A
Ownership Fee Simple
SqFt Source Assessor
Acceptable Financing Conventional, FHA, VA
Listing Terms Conventional, FHA, VA
Financing Conventional,FHA,VA
Special Listing Condition Standard
Pets Allowed No Pet Restrictions
Read Less Info
Want to know what your home might be worth? Contact us for a FREE valuation!

Our team is ready to help you sell your home for the highest possible price ASAP

Bought with Sean Bradley Love • KW Metro Center
"My job is to find and attract mastery-based agents to the office, protect the culture, and make sure everyone is happy! "
14291 Park Meadow Drive Suite 500, Chantilly, VA, 20151






