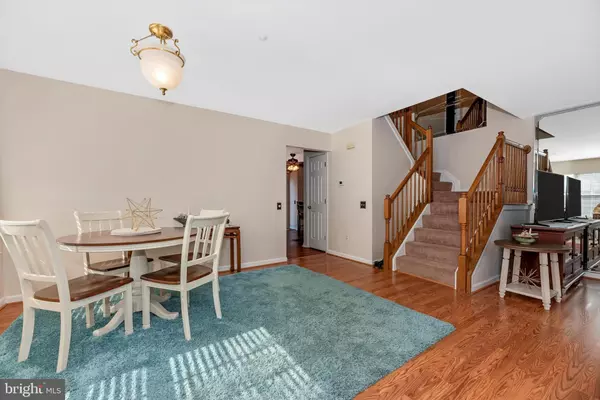$410,000
$410,000
For more information regarding the value of a property, please contact us for a free consultation.
4 Beds
4 Baths
2,024 SqFt
SOLD DATE : 07/13/2022
Key Details
Sold Price $410,000
Property Type Townhouse
Sub Type End of Row/Townhouse
Listing Status Sold
Purchase Type For Sale
Square Footage 2,024 sqft
Price per Sqft $202
Subdivision Spring Ridge
MLS Listing ID MDFR2019702
Sold Date 07/13/22
Style Traditional,Split Foyer
Bedrooms 4
Full Baths 3
Half Baths 1
HOA Fees $98/mo
HOA Y/N Y
Abv Grd Liv Area 1,524
Originating Board BRIGHT
Year Built 1994
Annual Tax Amount $3,375
Tax Year 2021
Lot Size 2,610 Sqft
Acres 0.06
Property Description
Welcome home to this spacious 4 bedroom 3.5 bath end unit townhome in sought after Spring Ridge community. Split level entry opens up to large living area and flows nicely into kitchen and dining space. Off of dining space is a large deck perfect for entertaining and enjoying the privacy as you back up to the tree line. Three large bedrooms on the upper level with two full baths. Open concept basement with fireplace, fourth bedroom and additional full bath! Flat fenced in backyard completes this perfect town home.
Oakdale high school, walkable to elementary school and the pool. Amenity Ridge Spring Ridge community offers four pools, three tennis courts, a soccer field, Gaga ball, two basketball courts, nine playgrounds and over 20 miles of path / sidewalks as well as 200 acres of open space. What more could you want? Spring Ridge is also home to a fire station, shopping center, gas station. The community is conveniently located near i-70, 270, 15 and only 3 mi from the beautiful historic downtown Frederick.
Location
State MD
County Frederick
Zoning R3
Rooms
Basement Walkout Level, Fully Finished
Interior
Hot Water Electric
Heating Forced Air
Cooling Central A/C
Fireplaces Number 1
Fireplace Y
Heat Source Electric
Exterior
Water Access N
Accessibility None
Garage N
Building
Story 3
Foundation Other
Sewer Public Sewer
Water Public
Architectural Style Traditional, Split Foyer
Level or Stories 3
Additional Building Above Grade, Below Grade
New Construction N
Schools
High Schools Oakdale
School District Frederick County Public Schools
Others
Senior Community No
Tax ID 1109287353
Ownership Fee Simple
SqFt Source Assessor
Acceptable Financing Negotiable
Listing Terms Negotiable
Financing Negotiable
Special Listing Condition Standard
Read Less Info
Want to know what your home might be worth? Contact us for a FREE valuation!

Our team is ready to help you sell your home for the highest possible price ASAP

Bought with Robert T Dent • Homestead Leasing & Management
"My job is to find and attract mastery-based agents to the office, protect the culture, and make sure everyone is happy! "
14291 Park Meadow Drive Suite 500, Chantilly, VA, 20151






