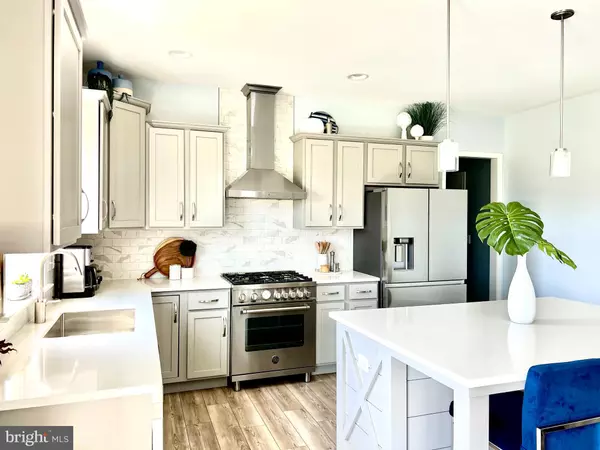$525,000
$529,999
0.9%For more information regarding the value of a property, please contact us for a free consultation.
4 Beds
3 Baths
3,256 SqFt
SOLD DATE : 07/08/2022
Key Details
Sold Price $525,000
Property Type Single Family Home
Sub Type Detached
Listing Status Sold
Purchase Type For Sale
Square Footage 3,256 sqft
Price per Sqft $161
Subdivision Orchard Glen
MLS Listing ID PACB2011014
Sold Date 07/08/22
Style Traditional
Bedrooms 4
Full Baths 2
Half Baths 1
HOA Fees $31/mo
HOA Y/N Y
Abv Grd Liv Area 2,474
Originating Board BRIGHT
Year Built 2020
Annual Tax Amount $6,971
Tax Year 2022
Lot Size 9,148 Sqft
Acres 0.21
Property Description
This Prestine home is ready for you! Nestled in the desired Orchard Glenn Community and it's move in ready. You will be impressed as soon as you walk through the front door. You will find a welcoming custom study with built-in cabinets and lots of storage. The home opens up to a gorgeous, contemporary open floor plan. The home features a chef's kitchen with all stainless steel appliances. This includes a Bertazzoni stove, outside vented hood, an oversized island and a walk in pantry. It features quartz countertops. Large family room with fireplace and comfortable dining area are a plus of this floor plan. WAIT UNTIL YOU SEE THE BASEMENT! Recently finished with so much space, includes a custom bar and a remote controlled fireplace. There is ample space for workout equipment, crafts and lots of storage. Upstairs you will find three bedrooms (two have walking closets) a bathroom and, the laundry room . The primary suite is extra large and includes his and her closets, double vanity and a soaking tub. You will enjoy the beautiful yard with its natural privacy landscape while still enjoying closeness to Winding Hills Parks. The concrete patio is 19x 15 feet. This home has it all! Perfect location to enjoy all the nature and walking trails this great community has to offer. So much to enjoy and close to everything! Don't take to long, schedule your showing today!
Location
State PA
County Cumberland
Area Upper Allen Twp (14442)
Zoning RES
Rooms
Other Rooms Living Room, Dining Room, Bedroom 2, Bedroom 3, Bedroom 4, Kitchen, Bedroom 1, Laundry, Office
Basement Full, Partially Finished
Interior
Interior Features Ceiling Fan(s)
Hot Water Natural Gas
Heating Forced Air
Cooling Central A/C
Flooring Carpet, Laminated
Fireplaces Number 1
Fireplaces Type Gas/Propane
Equipment Disposal, Microwave, Oven/Range - Gas, Dishwasher, Refrigerator
Fireplace Y
Appliance Disposal, Microwave, Oven/Range - Gas, Dishwasher, Refrigerator
Heat Source Natural Gas
Exterior
Parking Features Garage - Front Entry
Garage Spaces 2.0
Water Access N
View Park/Greenbelt
Roof Type Shingle
Accessibility None
Attached Garage 2
Total Parking Spaces 2
Garage Y
Building
Story 2
Foundation Other
Sewer Public Sewer
Water Public
Architectural Style Traditional
Level or Stories 2
Additional Building Above Grade, Below Grade
New Construction N
Schools
Middle Schools Mechanicsburg
High Schools Mechanicsburg Area
School District Mechanicsburg Area
Others
HOA Fee Include Common Area Maintenance
Senior Community No
Tax ID 42-10-0256-653
Ownership Fee Simple
SqFt Source Assessor
Acceptable Financing Cash, Conventional, FHA
Listing Terms Cash, Conventional, FHA
Financing Cash,Conventional,FHA
Special Listing Condition Standard
Read Less Info
Want to know what your home might be worth? Contact us for a FREE valuation!

Our team is ready to help you sell your home for the highest possible price ASAP

Bought with Robert C Hughes • Coldwell Banker Realty
"My job is to find and attract mastery-based agents to the office, protect the culture, and make sure everyone is happy! "
14291 Park Meadow Drive Suite 500, Chantilly, VA, 20151






