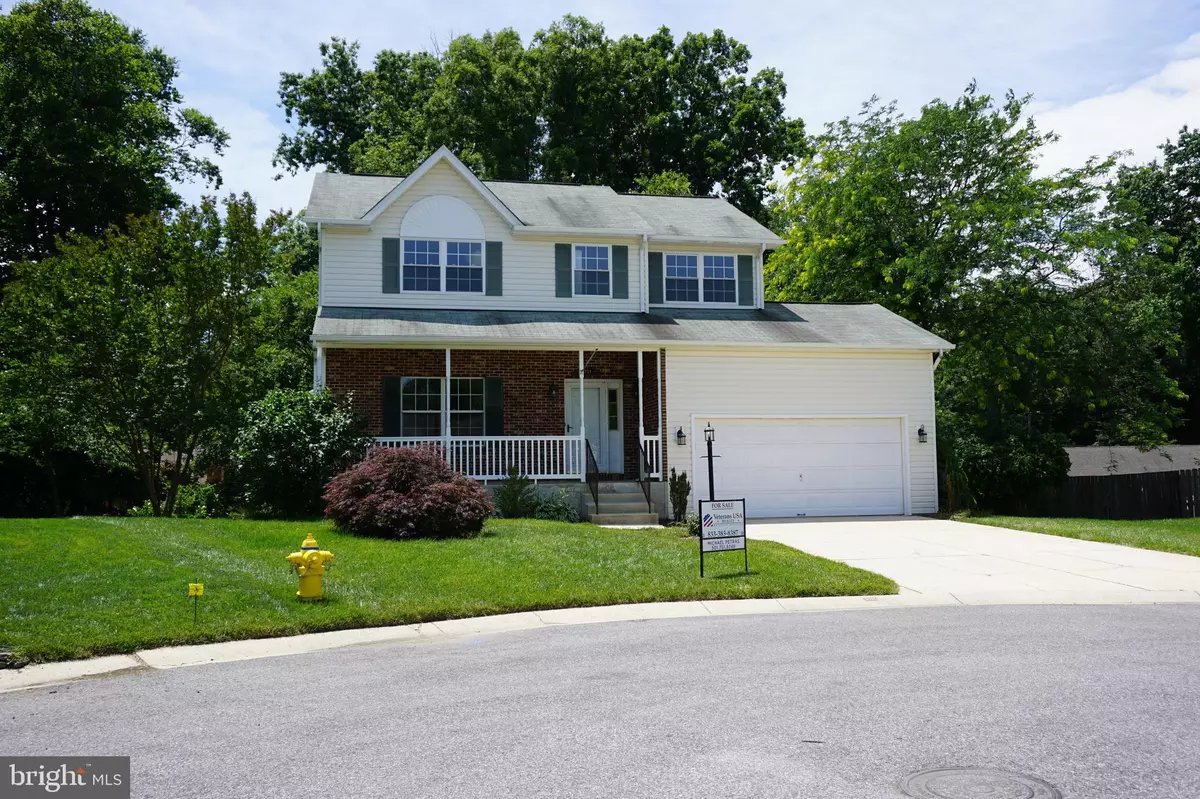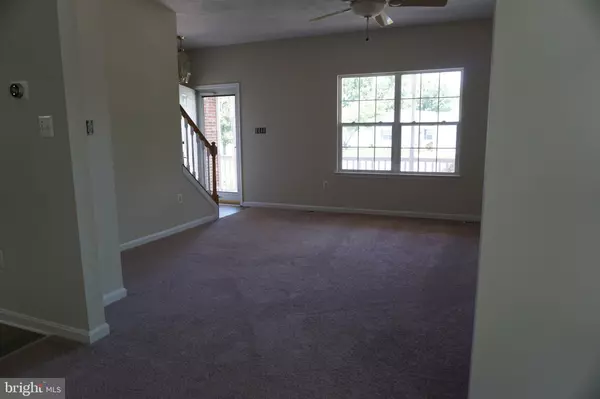$397,500
$379,900
4.6%For more information regarding the value of a property, please contact us for a free consultation.
3 Beds
3 Baths
1,556 SqFt
SOLD DATE : 07/08/2022
Key Details
Sold Price $397,500
Property Type Single Family Home
Sub Type Detached
Listing Status Sold
Purchase Type For Sale
Square Footage 1,556 sqft
Price per Sqft $255
Subdivision Hamilton Estates
MLS Listing ID MDCH2013458
Sold Date 07/08/22
Style Colonial
Bedrooms 3
Full Baths 2
Half Baths 1
HOA Fees $12/ann
HOA Y/N Y
Abv Grd Liv Area 1,556
Originating Board BRIGHT
Year Built 1998
Annual Tax Amount $4,055
Tax Year 2021
Lot Size 0.349 Acres
Acres 0.35
Property Description
All new carpet and vinyl plank flooring throughout . Freshly painted inside and out ! - Ready for immediate occupancy ! - The top floor has 3 bedrooms and 2 full bathrooms including the master. The main floor has a living room - dining room - family room with gas fireplace -hardwood floors - cathedral ceiling and french door that leads to huge sundeck . Kitchen cabinets are professionally painted - granite counters - microwave - dishwasher and side by side refrigerator with ice and water. 2 car garage . Full unfinished walkout basement with washer and dryer and sliding door that leads to a screened porch and lower level deck. Great commuting location for Joint Base Andrews - Joint Base Bolling - Patuxent Naval Air Station and most point Downtown D.C. and Northern Virginia !
Location
State MD
County Charles
Zoning RM
Rooms
Basement Connecting Stairway, Walkout Level, Unfinished
Interior
Interior Features Attic, Carpet, Dining Area, Family Room Off Kitchen, Walk-in Closet(s)
Hot Water Natural Gas
Heating Forced Air
Cooling Central A/C
Fireplaces Number 1
Equipment Built-In Microwave, Disposal, Dryer - Electric, Icemaker, Oven/Range - Electric, Refrigerator, Washer
Appliance Built-In Microwave, Disposal, Dryer - Electric, Icemaker, Oven/Range - Electric, Refrigerator, Washer
Heat Source Natural Gas
Exterior
Parking Features Garage - Front Entry, Garage Door Opener
Garage Spaces 2.0
Water Access N
Accessibility None
Attached Garage 2
Total Parking Spaces 2
Garage Y
Building
Story 3
Foundation Slab
Sewer Public Sewer
Water Public
Architectural Style Colonial
Level or Stories 3
Additional Building Above Grade, Below Grade
New Construction N
Schools
Elementary Schools Daniel Of St. Thomas Jenifer
Middle Schools Mattawoman
High Schools Westlake
School District Charles County Public Schools
Others
Senior Community No
Tax ID 0906245129
Ownership Fee Simple
SqFt Source Assessor
Special Listing Condition Standard
Read Less Info
Want to know what your home might be worth? Contact us for a FREE valuation!

Our team is ready to help you sell your home for the highest possible price ASAP

Bought with Baka Kasule • Atlas Realty, Inc.

"My job is to find and attract mastery-based agents to the office, protect the culture, and make sure everyone is happy! "
14291 Park Meadow Drive Suite 500, Chantilly, VA, 20151






