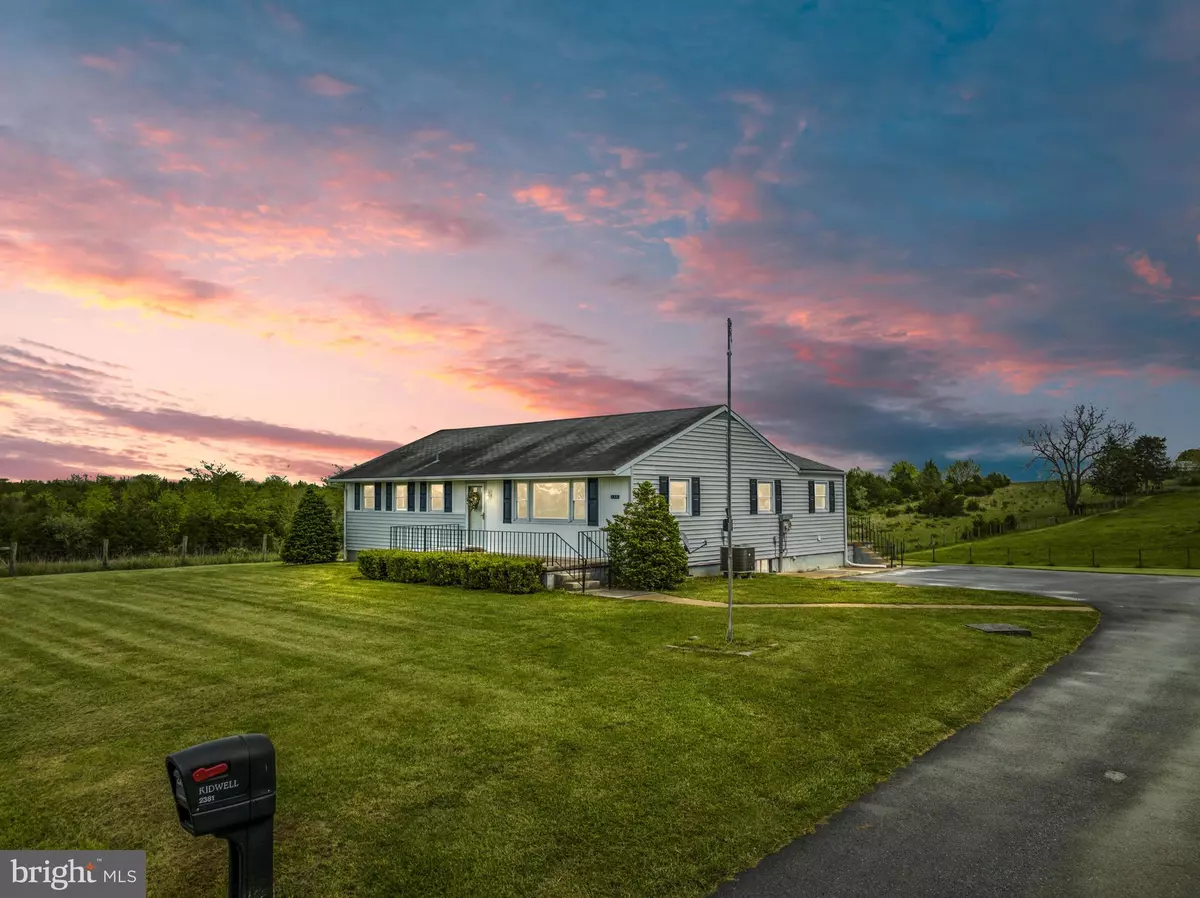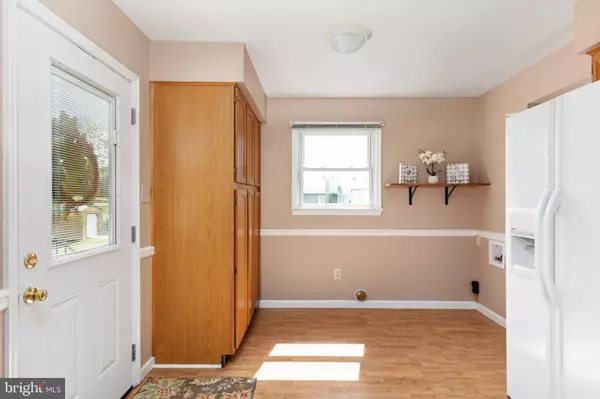$315,000
$319,000
1.3%For more information regarding the value of a property, please contact us for a free consultation.
3 Beds
2 Baths
1,520 SqFt
SOLD DATE : 07/06/2022
Key Details
Sold Price $315,000
Property Type Single Family Home
Sub Type Detached
Listing Status Sold
Purchase Type For Sale
Square Footage 1,520 sqft
Price per Sqft $207
Subdivision Oranda
MLS Listing ID VASH2003320
Sold Date 07/06/22
Style Ranch/Rambler
Bedrooms 3
Full Baths 1
Half Baths 1
HOA Y/N N
Abv Grd Liv Area 1,520
Originating Board BRIGHT
Year Built 1963
Annual Tax Amount $1,103
Tax Year 2021
Lot Size 0.631 Acres
Acres 0.63
Property Description
Country living! Come check out this new listing in the Oranda area. No more water bills! No town taxes! This 3 bedroom, 1 1/2 bathroom rancher sits on .62 acres and is over 1500 square feet of living space! Sit on your porch in the front or the one in the back partaking your drink of choice! A very large asphalt driveway with ample parking. Walking through the front door, you will enter into a large family room. From there, you will go into the dining room which then leads you into the kitchen. The kitchen features a tile backsplash, wainscoting, laminate flooring and a pantry. The laundry area is at the end of the kitchen for your convenience. There is a half bath off the dining room and also a set of stairs to take you to an attic area for lots of extra storage. Taking a left at the front door, you will go down the hallway to a full bathroom and 3 bedrooms. The entrance to the full, unfinished basement is off the bedrooms. Make this extra square footage anything you would like it to be. The carpeted floors in the living room and all 3 bedrooms have hardwood flooring underneath. This house is convenient to I81 & I66 for an easy commute and just minutes from Strasburg. Call me today!
Location
State VA
County Shenandoah
Zoning RESIDENTIAL
Rooms
Other Rooms Living Room, Dining Room, Bedroom 2, Bedroom 3, Kitchen, Basement, Bedroom 1, Bathroom 1, Bathroom 2, Attic
Basement Unfinished, Sump Pump, Walkout Stairs, Rear Entrance, Outside Entrance, Interior Access, Full, Connecting Stairway
Main Level Bedrooms 3
Interior
Interior Features Attic, Carpet, Cedar Closet(s), Dining Area, Entry Level Bedroom, Floor Plan - Traditional, Pantry, Tub Shower, Wainscotting, Kitchen - Country
Hot Water Electric
Heating Heat Pump(s)
Cooling Heat Pump(s)
Flooring Laminated, Carpet, Vinyl
Equipment Icemaker, Oven/Range - Electric, Refrigerator, Microwave, Washer/Dryer Hookups Only, Water Heater, Water Conditioner - Owned
Appliance Icemaker, Oven/Range - Electric, Refrigerator, Microwave, Washer/Dryer Hookups Only, Water Heater, Water Conditioner - Owned
Heat Source Electric
Laundry Hookup, Main Floor
Exterior
Exterior Feature Porch(es)
Fence Partially, Wood
Water Access N
View Mountain, Pasture, Valley
Roof Type Shingle
Accessibility None
Porch Porch(es)
Garage N
Building
Lot Description Cleared, Front Yard, Rear Yard
Story 2
Foundation Permanent
Sewer On Site Septic
Water Well
Architectural Style Ranch/Rambler
Level or Stories 2
Additional Building Above Grade, Below Grade
Structure Type Dry Wall
New Construction N
Schools
Elementary Schools Sandy Hook
Middle Schools Signal Knob
High Schools Strasburg
School District Shenandoah County Public Schools
Others
Senior Community No
Tax ID 016 02 002
Ownership Fee Simple
SqFt Source Assessor
Acceptable Financing Cash, Conventional, FHA, USDA, VA, VHDA
Listing Terms Cash, Conventional, FHA, USDA, VA, VHDA
Financing Cash,Conventional,FHA,USDA,VA,VHDA
Special Listing Condition Standard
Read Less Info
Want to know what your home might be worth? Contact us for a FREE valuation!

Our team is ready to help you sell your home for the highest possible price ASAP

Bought with James F Miller • Long & Foster Real Estate, Inc.
"My job is to find and attract mastery-based agents to the office, protect the culture, and make sure everyone is happy! "
14291 Park Meadow Drive Suite 500, Chantilly, VA, 20151






