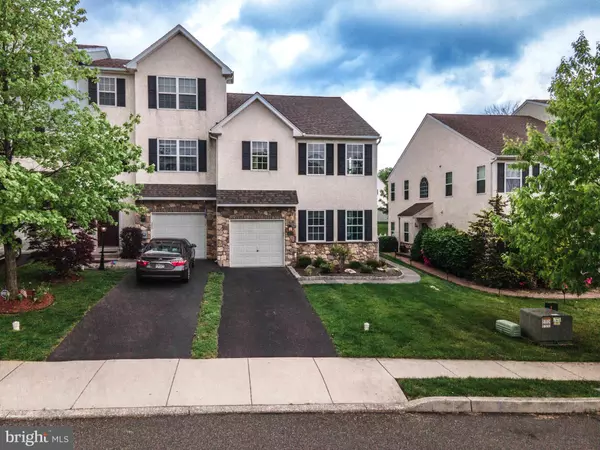$325,000
$310,000
4.8%For more information regarding the value of a property, please contact us for a free consultation.
3 Beds
3 Baths
2,091 SqFt
SOLD DATE : 06/28/2022
Key Details
Sold Price $325,000
Property Type Townhouse
Sub Type End of Row/Townhouse
Listing Status Sold
Purchase Type For Sale
Square Footage 2,091 sqft
Price per Sqft $155
Subdivision Woodbrook
MLS Listing ID PAMC2038754
Sold Date 06/28/22
Style Traditional
Bedrooms 3
Full Baths 2
Half Baths 1
HOA Fees $22/ann
HOA Y/N Y
Abv Grd Liv Area 2,091
Originating Board BRIGHT
Year Built 2005
Annual Tax Amount $5,700
Tax Year 2021
Lot Size 3,672 Sqft
Acres 0.08
Lot Dimensions 34.00 x 0.00
Property Description
A Warm & Welcoming Home Awaits! FRESH & MOVE IN READY! Gorgeous newly renovated 3 Bedroom 2.5 Bath 1 Car Garage END UNIT TOWNHOME located in Woodbrook, Upper Pottsgrove Twp, Pottsgrove SD. FRESHLY PAINTED THROUGHOUT. GAS COOKING & HEAT. NEW ROOF 2022. NEW PATIO 2021. KITCHEN WITH UPDATED QUARTZ COUNTERTOPS & TILE BACKSPLASH ACCENTED WITH UNDER COUNTER LIGHTING. NEWLY INSTALLED LUXURY VINYL FLOORING THROUGHOUT THE MAIN LEVEL. Carpets on the Steps and Upper Level. Ceiling Fans in All Three Bedrooms. The Primary Bedroom has a Walk-In Closet. PRIMARY BEDROOM FULL BATH HAS BEEN FULLY RENOVATED WITH A FRAMELESS SHOWER/VANITY/TOILET AND FLOORING. 2nd floor Hallway Bath with Tub/Shower has NEW FLOORING AND VANITY. The main level is an open floorplan with a Foyer Entry has a Coat Closet and Powder Room with Newer Vanity. Enjoy relaxing in the fabulous family room. Dreamy kitchen with a Pantry, Kitchen Island that has Electric and you can Add Stools for Additional Seating, an Abundance of Cabinets and Counter Space, Under Cabinet Lighting and Breakfast Room area. From the Breakfast Room, there is a slider door that leads out to the Patio. Living room with Accent Wall & a Gas Fireplace. There are three generous sized bedrooms. Upper Floor Laundry. To complete this wonderful home there is an full unfinished basement with an egress in place. One Car Garage with newer Opener. Enjoy the warm summer days ahead on the patio grilling and relaxing with family and friends. Low HOA Fee of $275/year(covers Common Area Maintenance). Fabulous Home, Neighborhood and Location. Quicker Settlement Available. 1671 Brynne can be your new address to call Home. All information, regardless of source, should be verified by personal inspection by and/or with the appropriate professional(s). The information is not guaranteed. Measurements are solely for the purpose of marketing, may not be exact, and should not be relied upon for loan, valuation, or other purposes.
Location
State PA
County Montgomery
Area Upper Pottsgrove Twp (10660)
Zoning R3
Rooms
Other Rooms Living Room, Bedroom 2, Bedroom 3, Kitchen, Family Room, Basement, Breakfast Room, Bedroom 1, Laundry, Bathroom 1, Bathroom 2, Half Bath
Basement Unfinished
Interior
Interior Features Carpet, Kitchen - Eat-In, Stall Shower, Upgraded Countertops
Hot Water Natural Gas
Heating Forced Air
Cooling Central A/C
Flooring Engineered Wood, Carpet, Tile/Brick
Fireplaces Number 1
Fireplaces Type Gas/Propane
Equipment Built-In Microwave, Oven/Range - Gas, Dishwasher
Fireplace Y
Appliance Built-In Microwave, Oven/Range - Gas, Dishwasher
Heat Source Natural Gas
Laundry Upper Floor
Exterior
Parking Features Garage - Front Entry
Garage Spaces 1.0
Water Access N
Roof Type Shingle
Accessibility None
Attached Garage 1
Total Parking Spaces 1
Garage Y
Building
Lot Description Backs to Trees
Story 2
Foundation Concrete Perimeter
Sewer Public Sewer
Water Public
Architectural Style Traditional
Level or Stories 2
Additional Building Above Grade, Below Grade
Structure Type Dry Wall
New Construction N
Schools
School District Pottsgrove
Others
Pets Allowed Y
HOA Fee Include Common Area Maintenance
Senior Community No
Tax ID 60-00-01139-052
Ownership Fee Simple
SqFt Source Assessor
Acceptable Financing Cash, Conventional, FHA, VA
Horse Property N
Listing Terms Cash, Conventional, FHA, VA
Financing Cash,Conventional,FHA,VA
Special Listing Condition Standard
Pets Allowed Cats OK, Dogs OK
Read Less Info
Want to know what your home might be worth? Contact us for a FREE valuation!

Our team is ready to help you sell your home for the highest possible price ASAP

Bought with Natalie Abbott • A L Coffman & Son Inc
"My job is to find and attract mastery-based agents to the office, protect the culture, and make sure everyone is happy! "
14291 Park Meadow Drive Suite 500, Chantilly, VA, 20151






