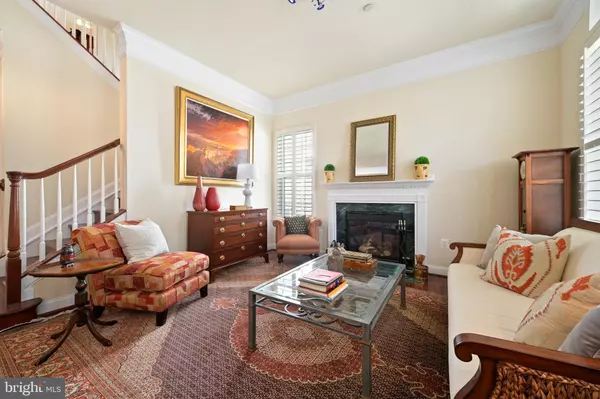$817,500
$795,000
2.8%For more information regarding the value of a property, please contact us for a free consultation.
4 Beds
4 Baths
4,306 SqFt
SOLD DATE : 06/27/2022
Key Details
Sold Price $817,500
Property Type Condo
Sub Type Condo/Co-op
Listing Status Sold
Purchase Type For Sale
Square Footage 4,306 sqft
Price per Sqft $189
Subdivision Woodbrook
MLS Listing ID MDBC2033424
Sold Date 06/27/22
Style Colonial
Bedrooms 4
Full Baths 4
Condo Fees $582/mo
HOA Y/N N
Abv Grd Liv Area 3,506
Originating Board BRIGHT
Year Built 2007
Annual Tax Amount $9,475
Tax Year 2021
Property Description
Exquisitely appointed single-family home in Bozzuto Homes Woodbrook on Charles. Located at the crossroads of three historic neighborhoods, Ruxton, Roland Park and Rodgers Forge, this community offers a unique combination of both old-world stability and convenience and this home is one of the best! Located on a quiet lot, the two-car garage is at the front of the house; while the main covered entrance faces the rear and a quiet tree lined street bordered by a fence. Custom details inside include decorative columns, five-piece crown molding, tray ceilings, and much more. Three levels of living include 3 to 4 bedrooms, four full baths, living room, sitting room, lower level family rooms, loft, library and stunning kitchen. Attention to detail and pride of ownership is evident in the custom lighting, shining Brazilian wood floors, and beautiful premium vinyl flooring in the lower level that is reminiscent of old coffee plantations. Quality Bozzuto building includes 10-foot ceilings, large windows with plantation shutters, and stainless and granite kitchen, with soaring 20-foot ceiling with loft overlook. The wall-to-wall carpet in the 3 upstairs bedrooms is extraordinarily plush, all three open onto the huge loft that overlooks the kitchen perfect for a home office or additional hangout space. Originally designed for a first-floor primary bedroom, this home was adapted to have the large primary suite on the second floor, but with all of the shared gathering spaces, can easily be reconfigured to have a bedroom on the main floor. This incredible home is absolutely one-of-a-kind.
Location
State MD
County Baltimore
Zoning RESIDENTIAL CONDOMINIUM
Rooms
Other Rooms Living Room, Dining Room, Primary Bedroom, Sitting Room, Bedroom 2, Bedroom 3, Kitchen, Family Room, Library, Loft, Recreation Room, Utility Room, Primary Bathroom
Basement Full
Main Level Bedrooms 1
Interior
Hot Water Natural Gas
Heating Forced Air
Cooling Central A/C
Fireplaces Number 2
Equipment Built-In Microwave, Dryer, Washer, Cooktop, Dishwasher, Refrigerator, Icemaker, Oven - Wall
Appliance Built-In Microwave, Dryer, Washer, Cooktop, Dishwasher, Refrigerator, Icemaker, Oven - Wall
Heat Source Natural Gas
Exterior
Parking Features Other
Garage Spaces 2.0
Amenities Available Other
Water Access N
Accessibility None
Attached Garage 2
Total Parking Spaces 2
Garage Y
Building
Story 3
Foundation Other
Sewer Public Sewer
Water Public
Architectural Style Colonial
Level or Stories 3
Additional Building Above Grade, Below Grade
New Construction N
Schools
School District Baltimore County Public Schools
Others
Pets Allowed Y
HOA Fee Include Ext Bldg Maint,Lawn Maintenance
Senior Community No
Tax ID 04092500003180
Ownership Condominium
Acceptable Financing Conventional
Listing Terms Conventional
Financing Conventional
Special Listing Condition Standard
Pets Allowed No Pet Restrictions
Read Less Info
Want to know what your home might be worth? Contact us for a FREE valuation!

Our team is ready to help you sell your home for the highest possible price ASAP

Bought with Jason W Perlow • Monument Sotheby's International Realty

"My job is to find and attract mastery-based agents to the office, protect the culture, and make sure everyone is happy! "
14291 Park Meadow Drive Suite 500, Chantilly, VA, 20151






