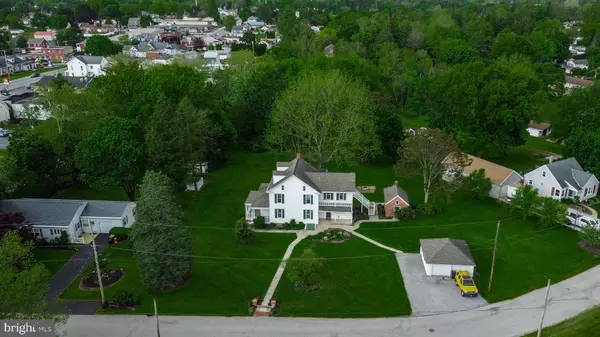$325,000
$325,000
For more information regarding the value of a property, please contact us for a free consultation.
5 Beds
3 Baths
2,748 SqFt
SOLD DATE : 06/27/2022
Key Details
Sold Price $325,000
Property Type Single Family Home
Sub Type Detached
Listing Status Sold
Purchase Type For Sale
Square Footage 2,748 sqft
Price per Sqft $118
Subdivision West York
MLS Listing ID PAYK2022192
Sold Date 06/27/22
Style Colonial
Bedrooms 5
Full Baths 3
HOA Y/N N
Abv Grd Liv Area 2,748
Originating Board BRIGHT
Year Built 1880
Annual Tax Amount $4,750
Tax Year 2021
Lot Size 1.150 Acres
Acres 1.15
Property Description
This historic farm house, known as The One-Mile Home, is located in West York Schools offering 2,748 square feet of living space, 5 bedrooms, 3 full baths, detached 2 car garage and summer kitchen situated on a beautifully landscaped 1.15 acre property. Featuring wood floors and tall ceilings throughout, this beautifully maintained farm house boasts a large living room and dining room with built-in shelves with plenty of space for gathering family and friends. An abundance of storage with ample prep area makes this farm kitchen a great space from week nights to weekend parties throughout the year. The second floor owner's suite offers plenty of natural light and is just steps away from the newly refinished balcony. New flooring extends throughout the second floor featuring 2 additional bedrooms and large laundry room with outside access serving as a drop space when coming in from outdoor activities. The finished attic space provides 2 additional bedrooms on the third floor and could easily be utilized as office space, game room or hobby rooms - the options are endless. From grilling on the wrap around porch to sitting around the back yard fire pit, this home has it all. Schedule your showing today to see what this home has to offer in person!
Location
State PA
County York
Area West Manchester Twp (15251)
Zoning RESIDENTIAL
Rooms
Other Rooms Living Room, Dining Room, Primary Bedroom, Bedroom 2, Bedroom 3, Bedroom 4, Bedroom 5, Kitchen, Den, Laundry, Bathroom 2, Primary Bathroom
Basement Full
Interior
Hot Water Electric
Heating Forced Air, Baseboard - Electric
Cooling Central A/C, Window Unit(s)
Fireplaces Number 1
Fireplace N
Heat Source Natural Gas, Electric
Laundry Upper Floor
Exterior
Parking Features Garage - Front Entry
Garage Spaces 2.0
Water Access N
Accessibility None
Total Parking Spaces 2
Garage Y
Building
Story 3
Foundation Stone
Sewer Public Sewer
Water Public
Architectural Style Colonial
Level or Stories 3
Additional Building Above Grade, Below Grade
New Construction N
Schools
School District West York Area
Others
Senior Community No
Tax ID 51-000-11-0083-00-00000
Ownership Fee Simple
SqFt Source Assessor
Acceptable Financing Cash, Conventional
Listing Terms Cash, Conventional
Financing Cash,Conventional
Special Listing Condition Standard
Read Less Info
Want to know what your home might be worth? Contact us for a FREE valuation!

Our team is ready to help you sell your home for the highest possible price ASAP

Bought with Brandon Tyler Swigart • CENTURY 21 Home Advisors
"My job is to find and attract mastery-based agents to the office, protect the culture, and make sure everyone is happy! "
14291 Park Meadow Drive Suite 500, Chantilly, VA, 20151






