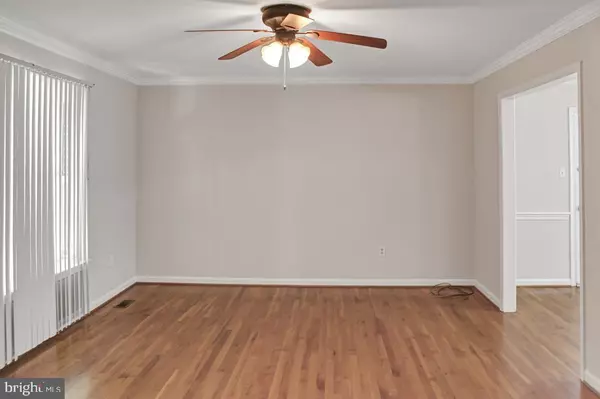$445,000
$435,000
2.3%For more information regarding the value of a property, please contact us for a free consultation.
4 Beds
3 Baths
2,148 SqFt
SOLD DATE : 06/23/2022
Key Details
Sold Price $445,000
Property Type Single Family Home
Sub Type Detached
Listing Status Sold
Purchase Type For Sale
Square Footage 2,148 sqft
Price per Sqft $207
Subdivision Cannon Run
MLS Listing ID VAST2011038
Sold Date 06/23/22
Style Split Level
Bedrooms 4
Full Baths 2
Half Baths 1
HOA Y/N N
Abv Grd Liv Area 1,448
Originating Board BRIGHT
Year Built 1977
Annual Tax Amount $2,607
Tax Year 2021
Lot Size 1.000 Acres
Acres 1.0
Property Description
This lovely property has a country aura yet a short drive to shopping, restaurants, and I95! The main level consists of a cute kitchen with an eating area, attached sunroom, and a large living room with hardwood flooring. Step upstairs to 3 bedrooms that are good sized and have wood floors under the carpet. The primary bedroom includes an ensuite bath and a secondary full bath in the hallway. The lowest level entails a family area, 4th bedroom , 1/2 bath and a cozy wood-burning stove set in a brick fireplace. Great for an additional heat source during the winter to warm the house. Large fenced yard with loads of storage space in the sheds, a firepit, and entertaining space.
HVAC replaced 2017, roof, windows, siding, and gutters with leaf guard 2015, bathrooms updated in 2010, kitchen 2011, new well pump and pressure tank 2020.
Location
State VA
County Stafford
Zoning A2
Rooms
Basement Connecting Stairway, Daylight, Full, Fully Finished, Rear Entrance, Walkout Level
Interior
Interior Features Built-Ins, Floor Plan - Traditional, Ceiling Fan(s), Combination Kitchen/Dining, Wood Floors, Stove - Wood
Hot Water Electric
Heating Heat Pump(s)
Cooling Central A/C, Ceiling Fan(s)
Fireplaces Number 1
Fireplaces Type Brick, Wood
Equipment Dishwasher, Microwave, Oven/Range - Electric, Refrigerator
Fireplace Y
Appliance Dishwasher, Microwave, Oven/Range - Electric, Refrigerator
Heat Source Electric
Laundry Hookup, Lower Floor
Exterior
Exterior Feature Deck(s), Patio(s)
Garage Spaces 3.0
Carport Spaces 2
Fence Rear, Chain Link
Water Access N
Accessibility None
Porch Deck(s), Patio(s)
Total Parking Spaces 3
Garage N
Building
Lot Description Corner
Story 3
Foundation Concrete Perimeter
Sewer Septic Exists
Water Well
Architectural Style Split Level
Level or Stories 3
Additional Building Above Grade, Below Grade
New Construction N
Schools
Elementary Schools Rockhill
Middle Schools A.G. Wright
High Schools Mountain View
School District Stafford County Public Schools
Others
Pets Allowed Y
Senior Community No
Tax ID 8 19J
Ownership Fee Simple
SqFt Source Estimated
Special Listing Condition Standard
Pets Allowed No Pet Restrictions
Read Less Info
Want to know what your home might be worth? Contact us for a FREE valuation!

Our team is ready to help you sell your home for the highest possible price ASAP

Bought with Luis E Cruz • Samson Properties

"My job is to find and attract mastery-based agents to the office, protect the culture, and make sure everyone is happy! "
14291 Park Meadow Drive Suite 500, Chantilly, VA, 20151






